248 Mary Street, Guelph/Eramosa, ON N0B 2K0
Minutes walk to a Swimmable Sandy Beach & Conservation Area,…
$1,190,000
271 Goodwin Drive, Guelph, ON N1L 1C3
$1,297,555
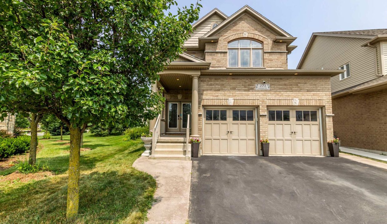
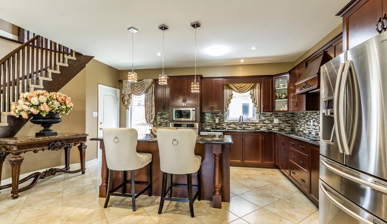
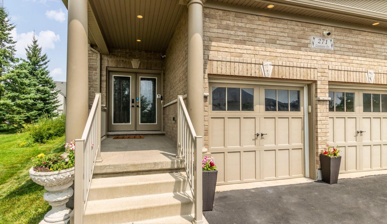

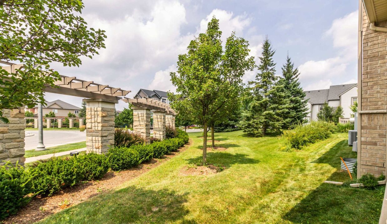
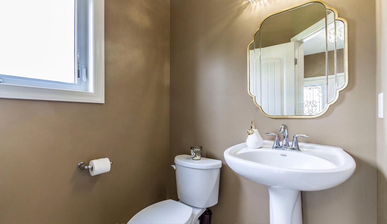
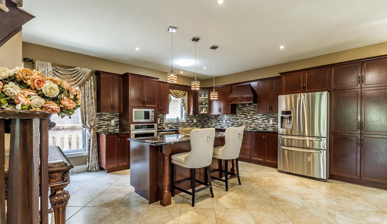
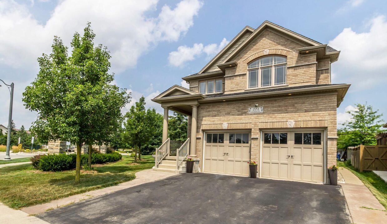
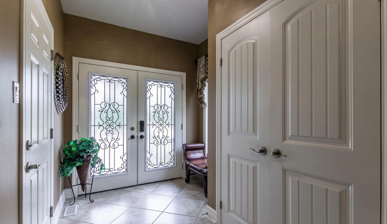
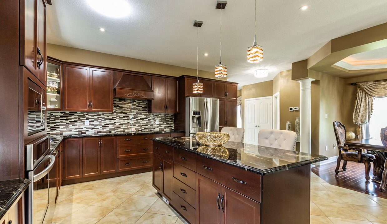

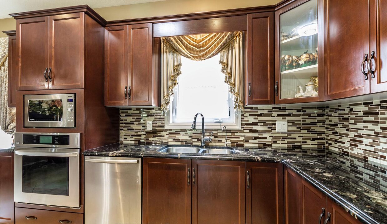
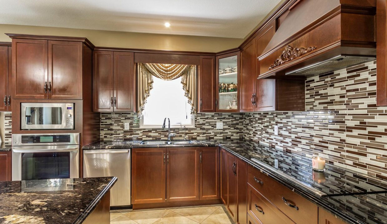
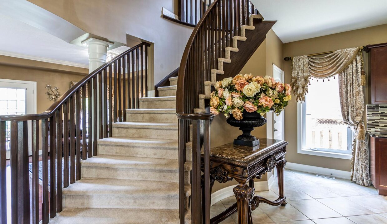
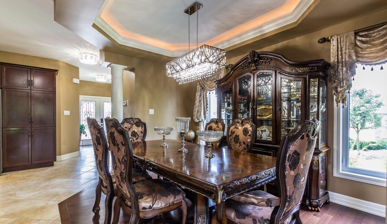
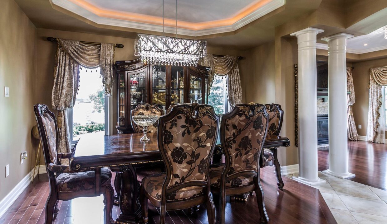
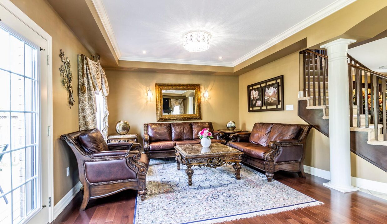
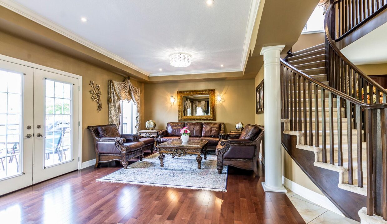
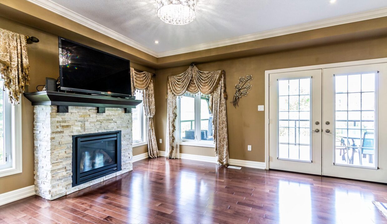
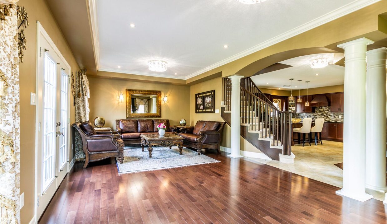
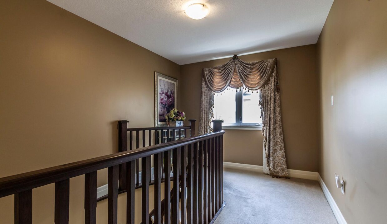
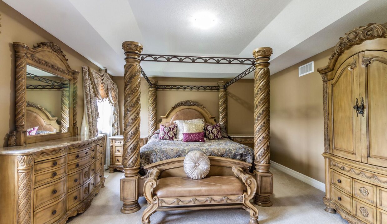
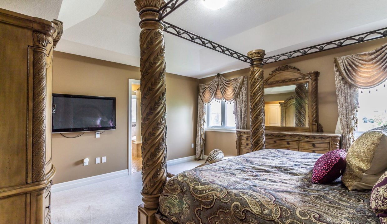
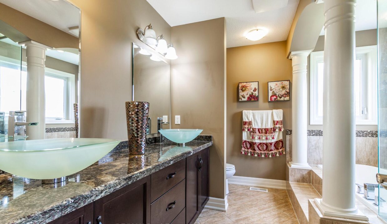
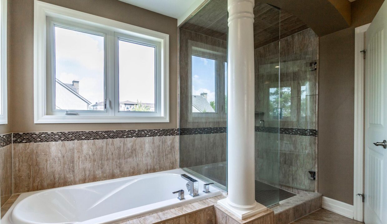
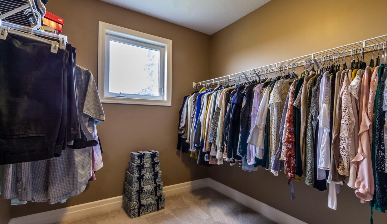
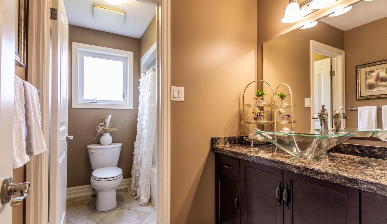
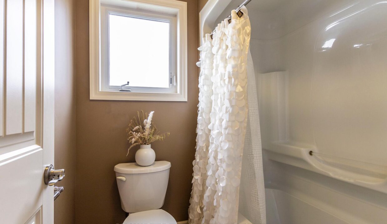
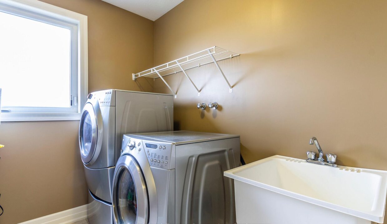
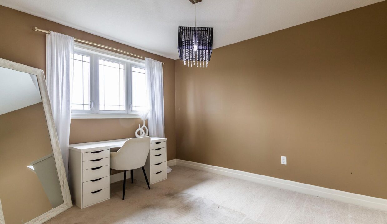
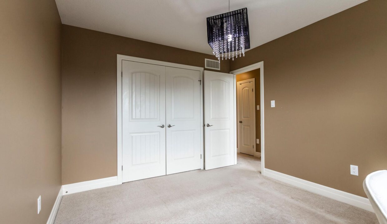
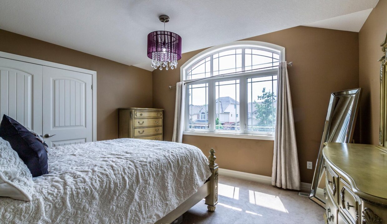
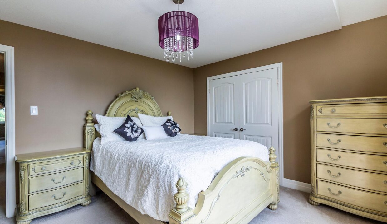
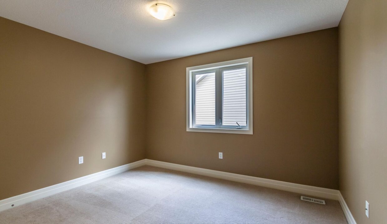
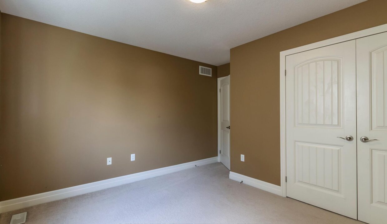

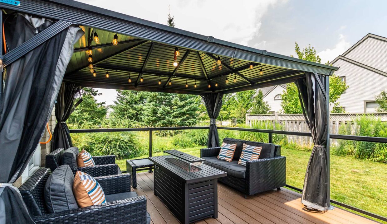

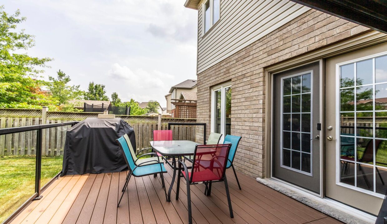
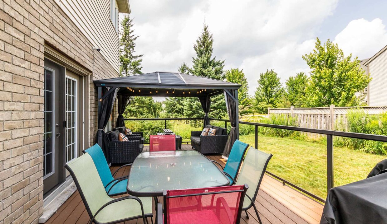
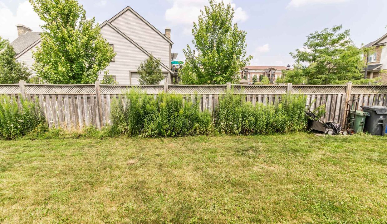
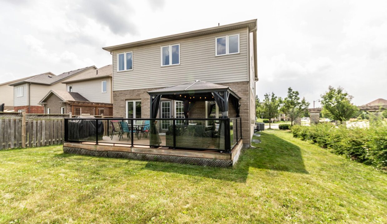
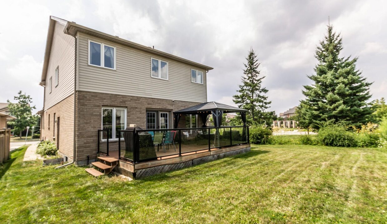
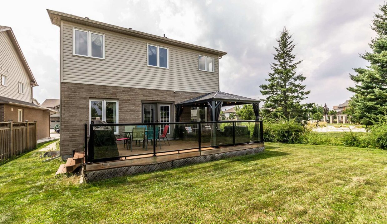
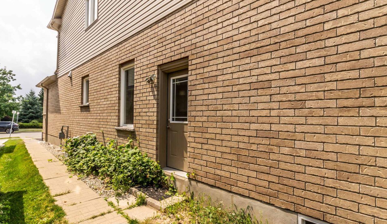
Welcome to this elegant and meticulously upgraded 4+1 bedroom, 3+1 bathroom home in one of Guelphs most sought-after neighbourhoods. This home also boasts a fully finished legal basement apartment with large windows and plenty of natural light, a separate entrance, ideal for multi-generational living or rental income. Situated on a premium corner lot with over $100,000 in upgrades including smooth ceilings on the main floor. The perfect blend of charm, sophistication, and modern convenience. Step inside to find a chefs dream kitchen featuring built-in appliances, sleek cabinetry, a spacious island and ample counter space for culinary creations. The open-concept living and dining area is anchored by a cozy gas fireplace, perfect for entertaining or relaxing with family. The primary suite is a true retreat, complete with a luxurious jacuzzi tub in the ensuite. Bedrooms feature beautiful, expansive windows and California ceilings throughout. Outside, the composite backyard deck (with a lifetime warranty) offers a low-maintenance outdoor oasis, while the insulated garage with electricity provides ample space for vehicles and storage. Located in a top-rated school district, steps away from anything you can imagine, including shops, gyms, trails, golf courses and so much more! This home is move-in ready and designed for modern living. Complete with a security system for added peace of mind, this is a rare opportunity to own a truly exceptional property. Don’t miss out – schedule your private viewing today!
Minutes walk to a Swimmable Sandy Beach & Conservation Area,…
$1,190,000
Brand New and Never Lived In! This Luxurious Cachet Homes…
$1,088,888
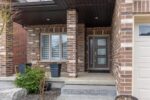
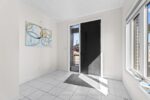 278 Raspberry Place, Waterloo, ON N2V 0H3
278 Raspberry Place, Waterloo, ON N2V 0H3
Owning a home is a keystone of wealth… both financial affluence and emotional security.
Suze Orman