9739 10th SideRoad, Erin, ON N0B 1T0
9739 10th sdrd, Erin’s Finest. This private sprawling bungaloft home…
$1,799,000
273 East 13th Street, Hamilton, ON L9A 3Z8
$638,800
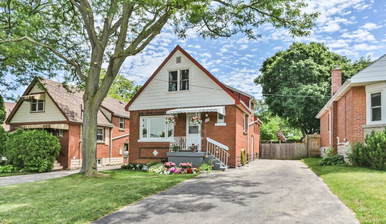
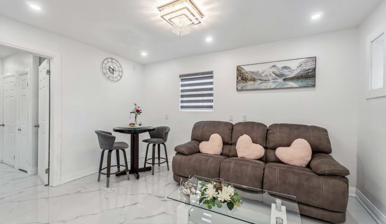
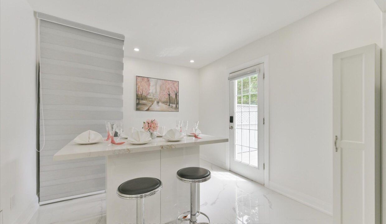
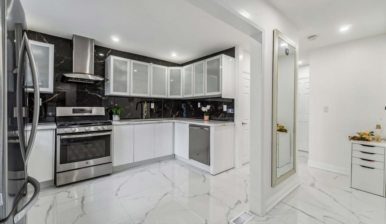
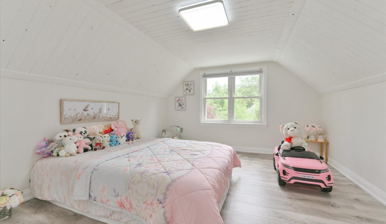
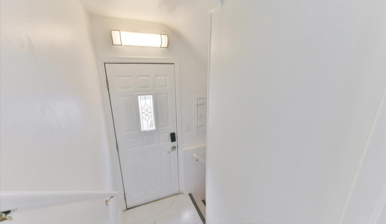
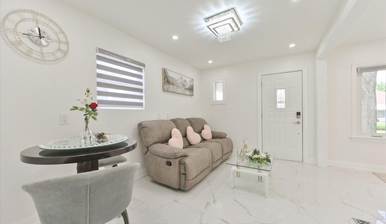
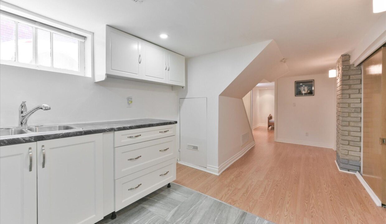
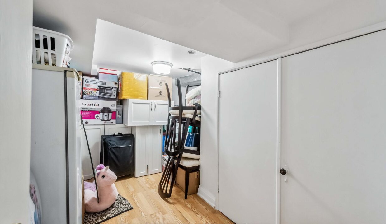

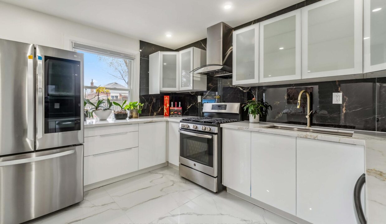
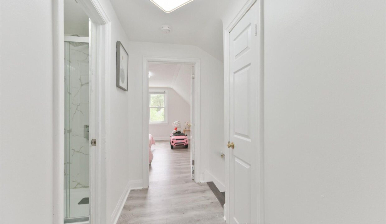
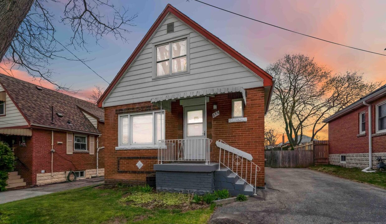
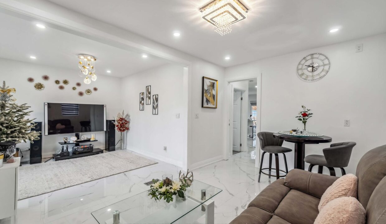
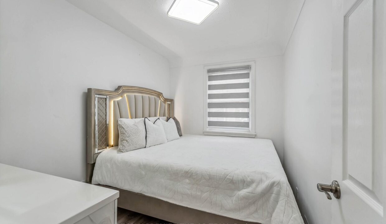

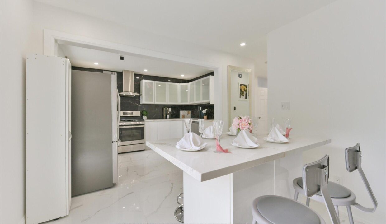
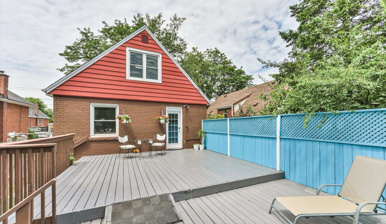
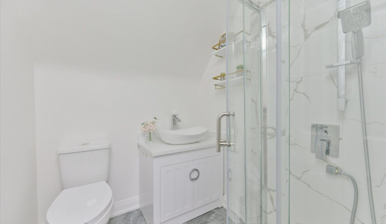
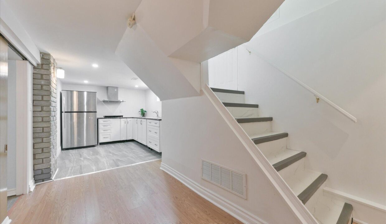
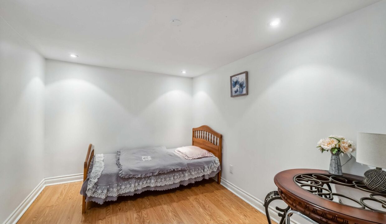
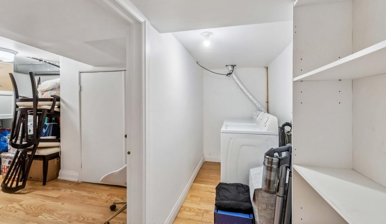
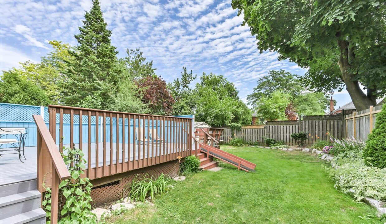
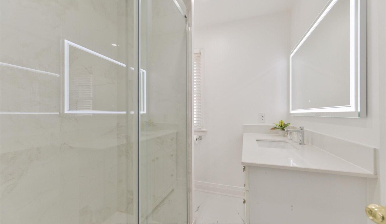
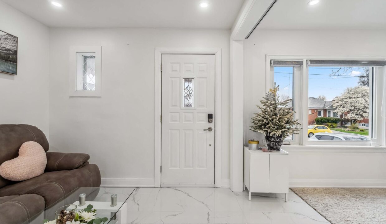
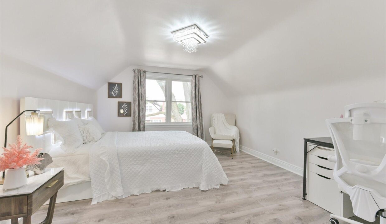
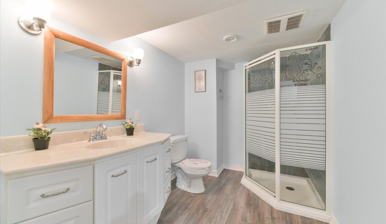
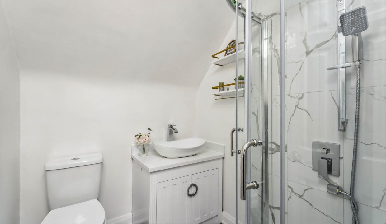
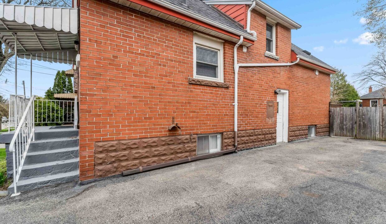
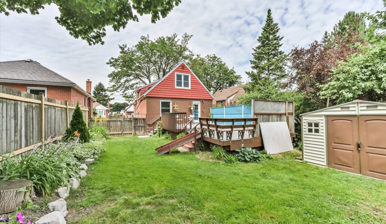
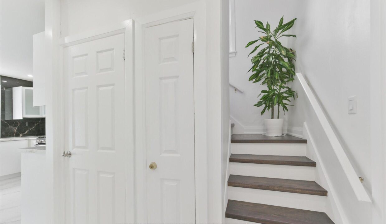
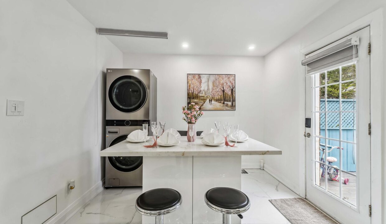
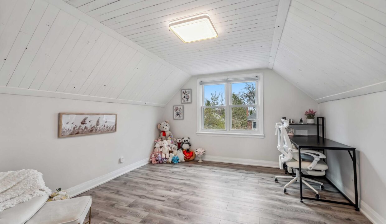
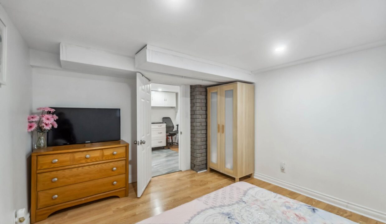
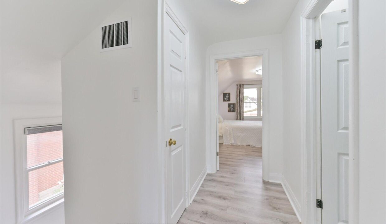
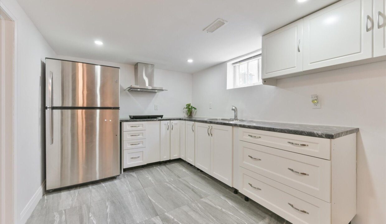
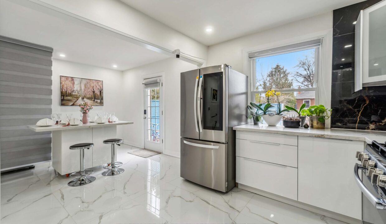
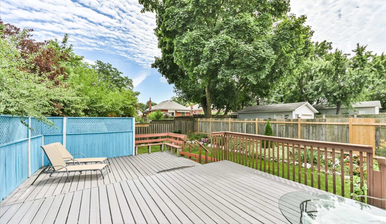
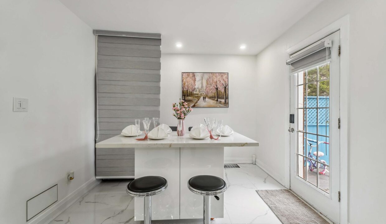
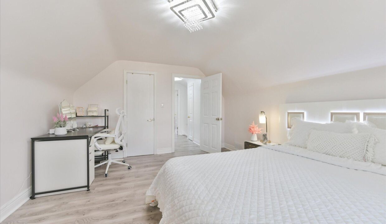
Welcome to this completely turn-key 1.5-storey detached home, fully renovated in January 2024 and ready for you to move in or start generating income right away! Located in a well-established, family-friendly neighbourhood, this beautifully updated property features a bright and spacious layout with new porcelain tile flooring on the main level, a stunning modern kitchen with quartz countertops, brand new cabinets, and stainless steel appliances including a gas stove, fridge, dishwasher, and rangehood. Additional upgrades include a new washer & dryer, updated lighting fixtures throughout, a fully renovated bathroom upstairs, and new laminate flooring on the upper level and main floor third bedroom. Basement boasts a separate entrance, a full kitchen, a den, a washer/dryer, and two bedrooms – perfect for investors seeking rental income or multi-generational living. Step outside to a large deck and beautifully landscaped backyard, ideal for relaxing or hosting weekend gatherings. Just steps from transit, and minutes to shopping, dining, parks, and major highways, plus only 9 minutes to Mohawk College and 19 minutes to McMaster University. Whether you’re an investor or an end-user, this home offers the perfect blend of comfort, style, and functionality – don’t miss this amazing opportunity!
9739 10th sdrd, Erin’s Finest. This private sprawling bungaloft home…
$1,799,000
Welcome to Westwood Village. The newest community by cachet developments.…
$930,000
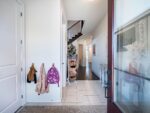
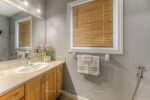 691 Karlsfeld Road, Waterloo, ON N2T 2V3
691 Karlsfeld Road, Waterloo, ON N2T 2V3
Owning a home is a keystone of wealth… both financial affluence and emotional security.
Suze Orman