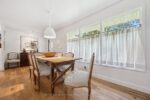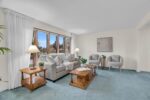8837 Wellington Road 124 N/A, Erin, ON N1H 6H7
This custom-built country bungalow, where craftsmanship meets comfort is an…
$3,495,000
277 Watervale Crescent, Kitchener, ON N2A 0G7
$899,000
Style meets functionality. Highly desired Lackner Woods area. Prime location at the top of the crescent. Carpet free home. Large welcoming front entrance. Easy flow open concept layout with walkout to deck. 9 foot ceilings on main floor, 9.9 foot ceilings in 4th bedroom/Family room. Upgrades: Kitchen cabinets, Quartz counter tops, ceramic backsplash, Stainless steel appliances – Gas stove, Gas fireplace, Oak Railings, sound system, Pot lights, California Shutters, Gas BBQ hook-up, Heated primary bathroom floors, Walk-in closet, W/O to Deck, fully fenced yard, upper family room was used as 4th bedroom. All bathrooms vanities recently upgraded. New front walkway and newly sealed driveway. Entrance from the garage to the mud room with access to the main floor and separate stairs to the basement. It may be possible to turn Mud room window into a door. Garage also Has an extra back door leading to the backyard. Minutes to Chicopee Ski Hill and Tube Park, Grand River Trails, schools, public transit, shopping. The Fan seen in photos of 2nd bedroom has been replaced by a light as shown in the photo of the room now vacant. All missing closet doors are stored in the basement. All photos virtually staged.
This custom-built country bungalow, where craftsmanship meets comfort is an…
$3,495,000
Welcome to the charming Alpine Village and this meticulously maintained,…
$699,000

 2 Lisa Lane, Guelph, ON N1H 7H7
2 Lisa Lane, Guelph, ON N1H 7H7
Owning a home is a keystone of wealth… both financial affluence and emotional security.
Suze Orman