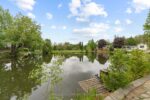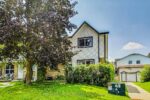1395 Costigan Road, Milton ON L9T 0Y7
This spacious Freehold Townhome in the highly desirable Clarke neighborhood…
$898,000
278 Van Allen Gate, Milton, ON L9T 5Y9
$899,900
Welcome to this beautifully maintained 3-bedroom townhouse that blends comfort, style, and practicality – perfect for growing families, first-time buyers, or those looking to downsize without compromising on quality. Located in a quiet, family-friendly neighborhood close to parks, schools, and everyday amenities, this home is move-in ready and full of thoughtful upgrades. Step into the bright, functional kitchen featuring durable vinyl flooring, warm oak cabinets, quartz countertops, stainless steel appliances, and a brand-new stove (2024) – a dream for home cooks and entertainers alike. The open-concept main floor is enhanced by elegant crown moulding, a hardwood staircase, and rich hardwood flooring that continues throughout all main living areas and bedrooms, offering a seamless and stylish flow. The layout is smart and family-oriented, with a convenient main floor powder room (2-pc bath), and a generous primary bedroom complete with a 4-piece ensuite featuring a soaker tub and separate shower. Two additional bedrooms provide space for kids, guests, or a home office. The partially finished basement offers flexible space for a rec room, home gym, or media area. Step outside to enjoy a fully fenced backyard with a deck – perfect for summer BBQs and a newer patio door that brings in plenty of natural light. A widened driveway provides extra parking convenience. Major updates include a new furnace (2025) and a roof replacement (2017), plus the added bonus of a central vacuum system with all attachments for easy maintenance. Perfectly situated within walking distance to shopping, restaurants, schools, fitness centers, parks, and more. With quick access to Highway 401, this is an opportunity you wont want to miss. Schedule your private showing today!
This spacious Freehold Townhome in the highly desirable Clarke neighborhood…
$898,000
Welcome to this bright & airy modern 3-storey townhome, located…
$799,900

 375 Pioneer Drive 1, Kitchener, ON N2P 1L8
375 Pioneer Drive 1, Kitchener, ON N2P 1L8
Owning a home is a keystone of wealth… both financial affluence and emotional security.
Suze Orman