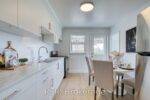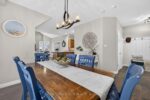241 Elmira Rd S Road, Guelph ON N1K 1R1
This charming home is ideally located near shopping, recreational facilities,…
$899,900
279 Farley Drive, Guelph, ON N1L 1N6
$1,399,999
Stylishly Updated for Modern Living! Located in Guelphs sought-after south end, this beautifully upgraded home offers over 3,000 sqft of finished living space, including 3 bedrooms and 4 bathrooms perfect for todays busy family. With undeniable curb appeal, the home welcomes you with a charming covered porch and double-door entry into a bright, inviting foyer. The first floor boasts soaring 9-foot ceilings and hardwood floors, which continue throughout the second level. The formal dining room sets the tone for elegant entertaining, featuring full-height paneling, crown molding, and a striking contemporary chandelier.The heart of the home is the showstopping eat-in kitchen, complete with two-tone cabinetry, quartz countertops, stainless steel appliances, and a sunny breakfast area with walkout to the backyard. A cozy family room anchored by a gas fireplace and custom built-in bookshelves is the perfect space to unwind. Upstairs, rich hardwood flooring continues throughout, leading to the luxurious primary suite with a bay window, walk-in closet, and a spa-like 5-piece ensuite featuring a jetted Jacuzzi tub.The fully finished basement offers exceptional flexibility ideal for a home office, gym, playroom, or guest suite, complete with a full bathroom. Outside, the fully fenced yard is your private retreat, featuring an in-ground pool, mature landscaping, covered patio area, and an insulated pool house with hydro. Recent updates include a new pool liner, cover, heater, and equipment, as well as updated windows, furnace, AC, staircase, flooring, kitchen cabinetry, and much more! Located in a fantastic school district including St. Ignatius, Westminster Woods, St. Paul’s, Sir Issac Brock, and Bishop Mac. The house is near parks, amenities, and the 401, this home truly has it all.
This charming home is ideally located near shopping, recreational facilities,…
$899,900
Welcome to Holley Crescent, a charming home in one of…
$724,900

 35 Hunter Road, Orangeville, ON L9W 5C6
35 Hunter Road, Orangeville, ON L9W 5C6
Owning a home is a keystone of wealth… both financial affluence and emotional security.
Suze Orman