18 MILES Street, Milton, ON L9T 1E4
Charming and tastefully renovated 2+2 bedroom detached bungalow nestled in…
$1,395,000
279 Kenneth Avenue, Kitchener, ON N2A 1W5
$715,000
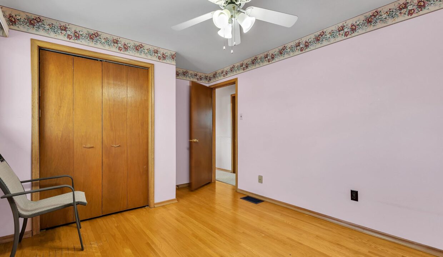
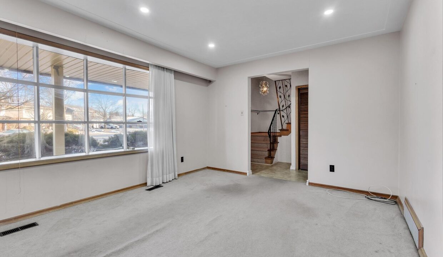
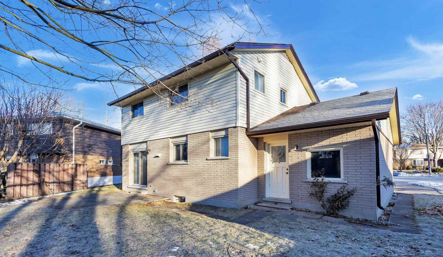
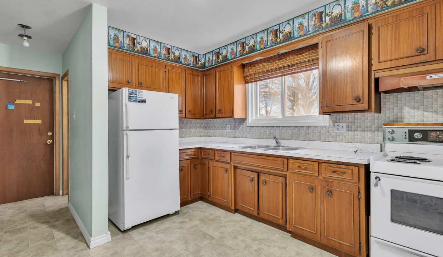
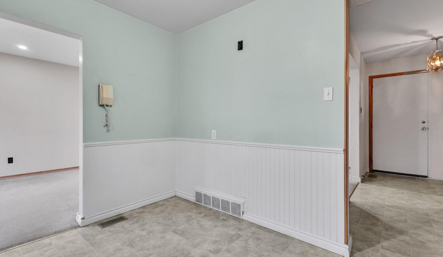
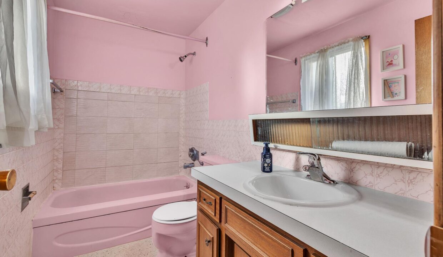
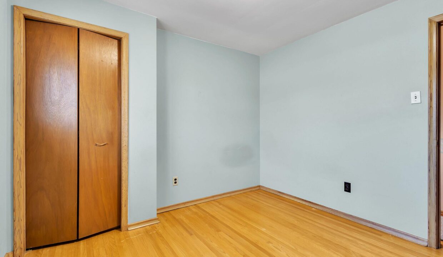
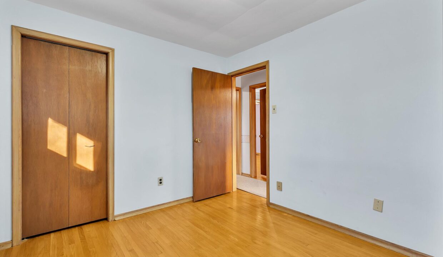
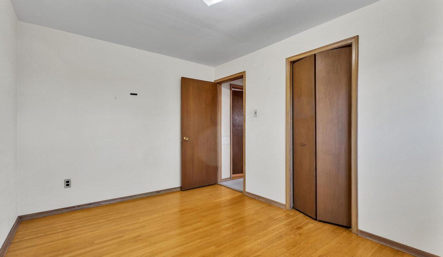
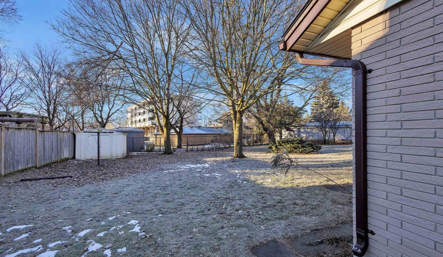
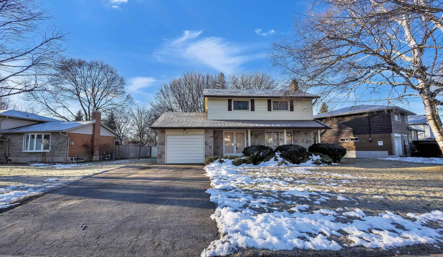
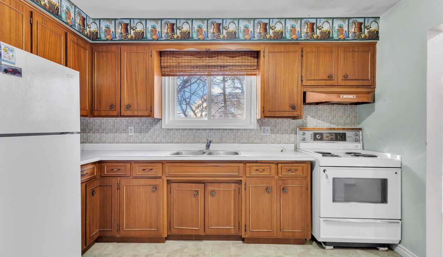
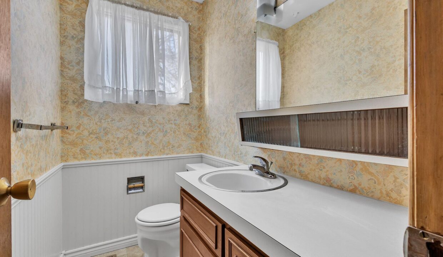
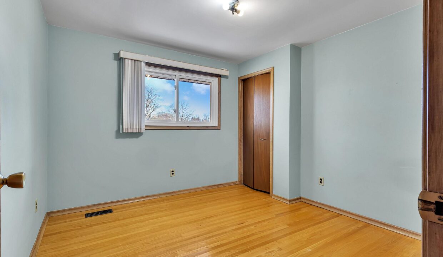
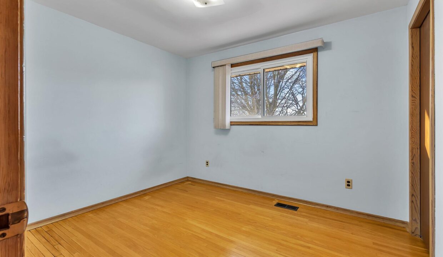
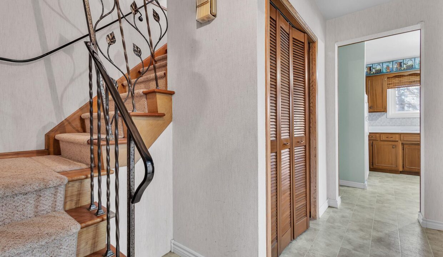
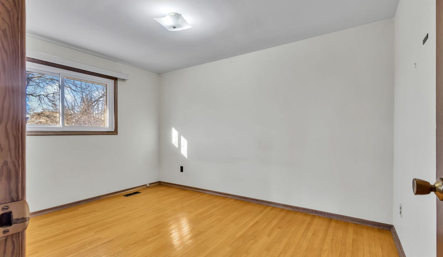
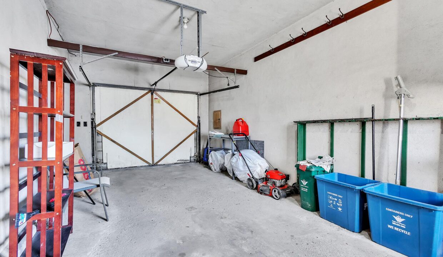
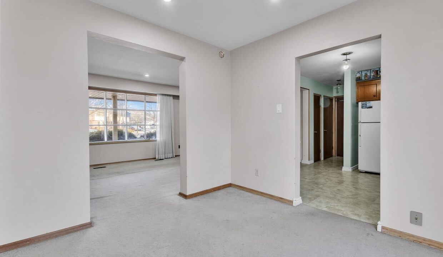
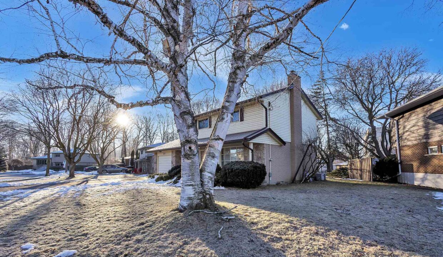
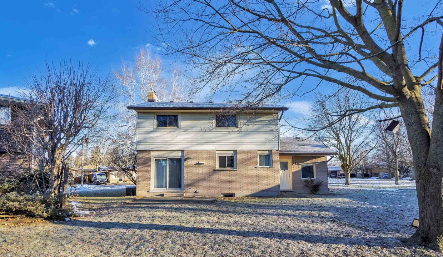
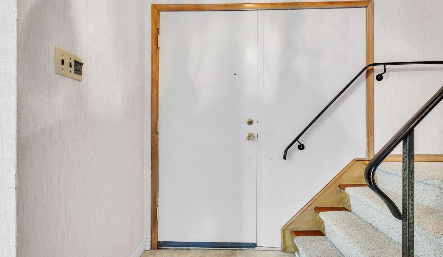
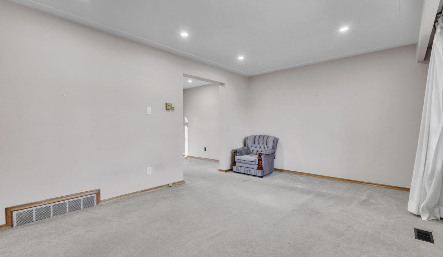
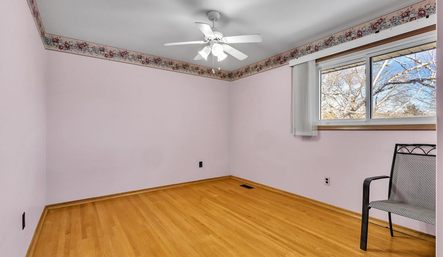
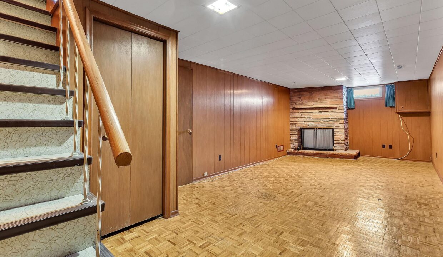
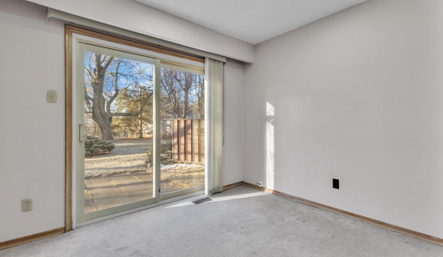
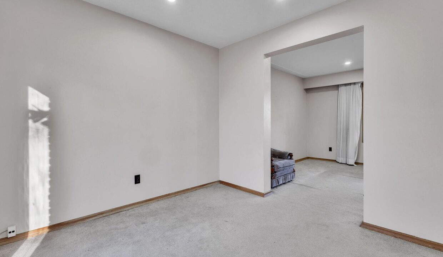
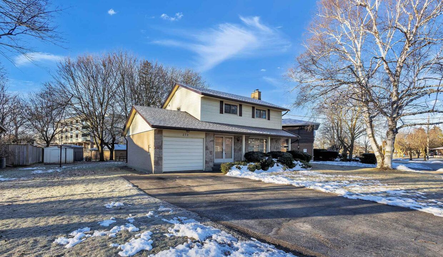
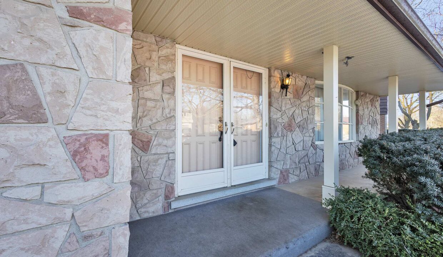
Welcome to this Beautiful Maintained Home on a 98 x 134 Feet Lot Sizze! 2 minutes away from Highways 401 & Highway 8. Minutes away from University of Waterloo & Wilfred Laurier University and Plazas. Interior of the home features a spacious living room area, with natual sunlight from a large window. Across from it, a nice size dining room awaits, complete slider that opens to the patio as well as backyard. This Home Features 4 Bedrooms and 2 Bathrooms with a 1 car garage that has a spacious driveway which can approximately accomodate up to 4 vechicles.
Charming and tastefully renovated 2+2 bedroom detached bungalow nestled in…
$1,395,000
Look out….this one’s loaded!Loaded with upgrades … Chef’s Kitchen features…
$1,139,000

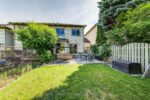 294 Pastern Trail, Waterloo, ON N2K 3Z3
294 Pastern Trail, Waterloo, ON N2K 3Z3
Owning a home is a keystone of wealth… both financial affluence and emotional security.
Suze Orman