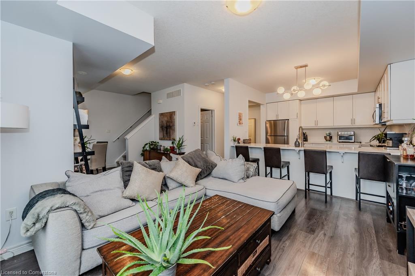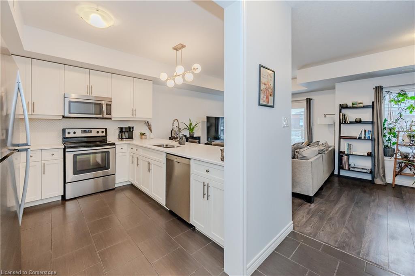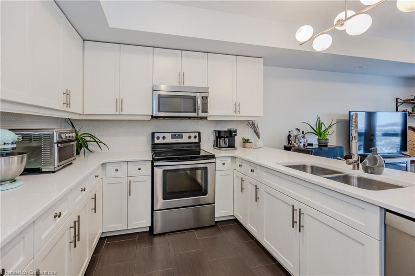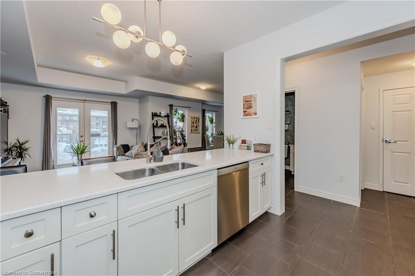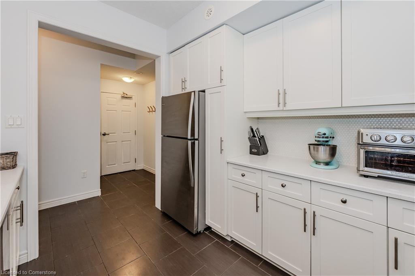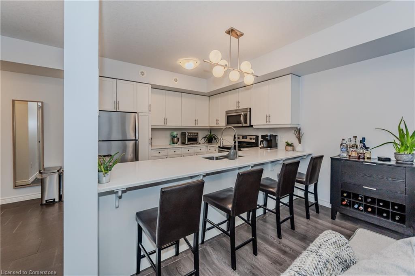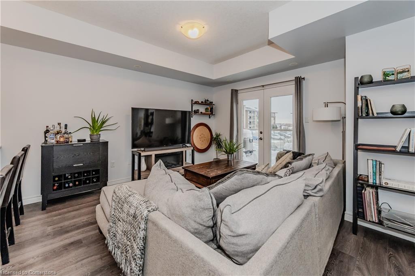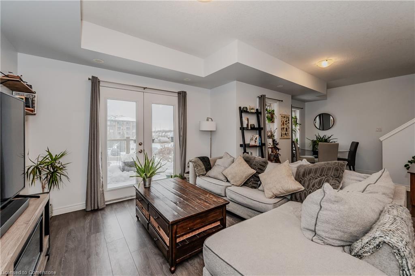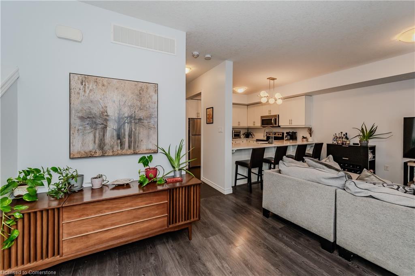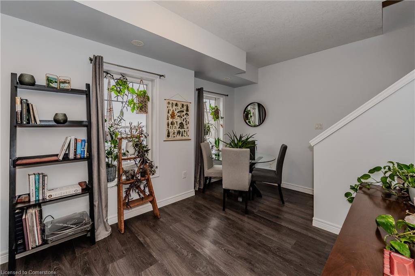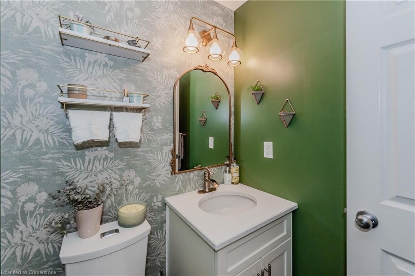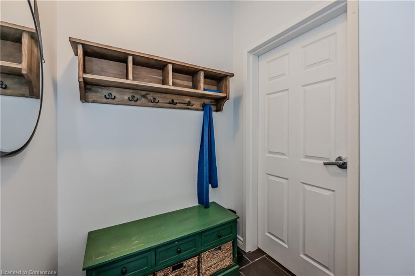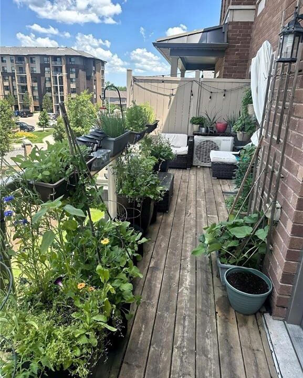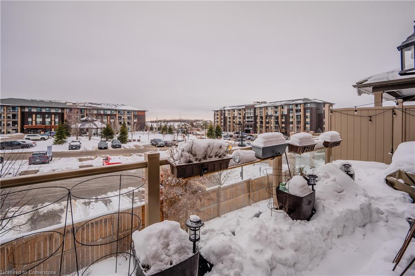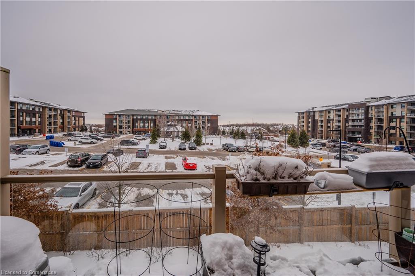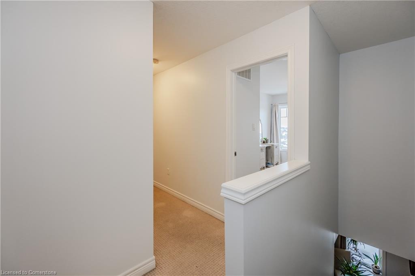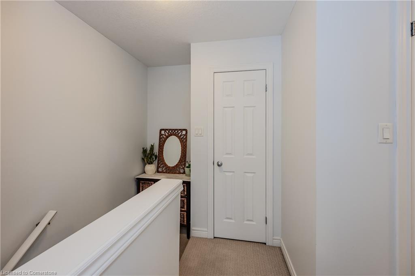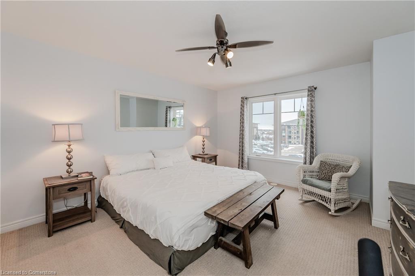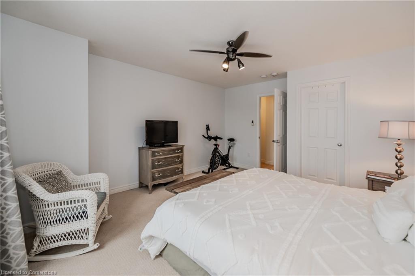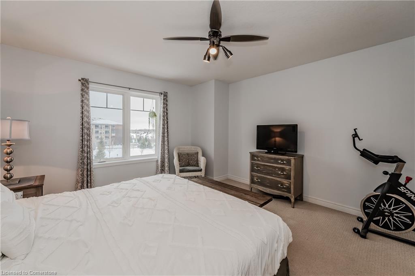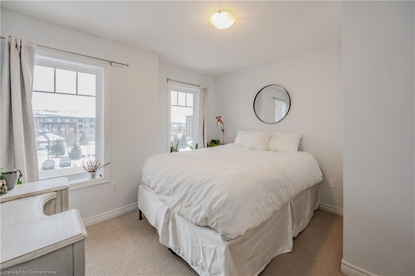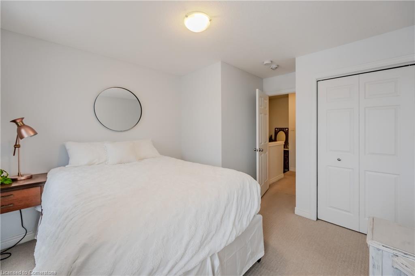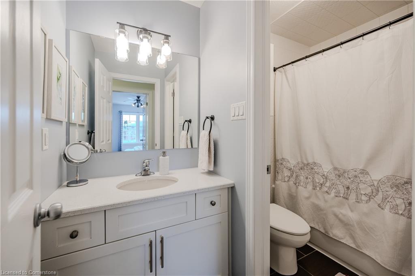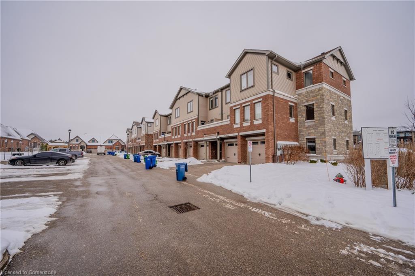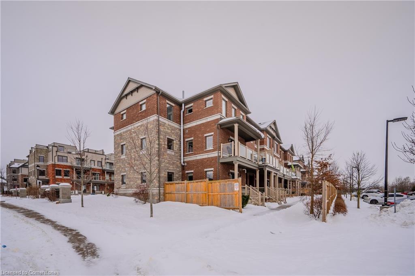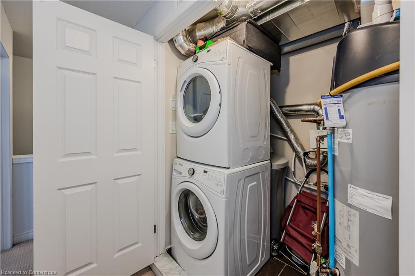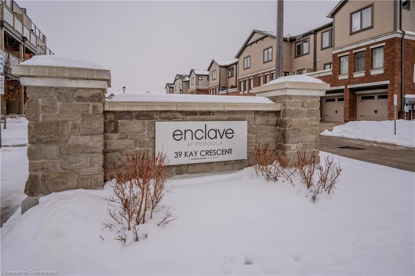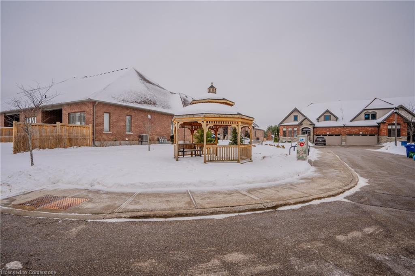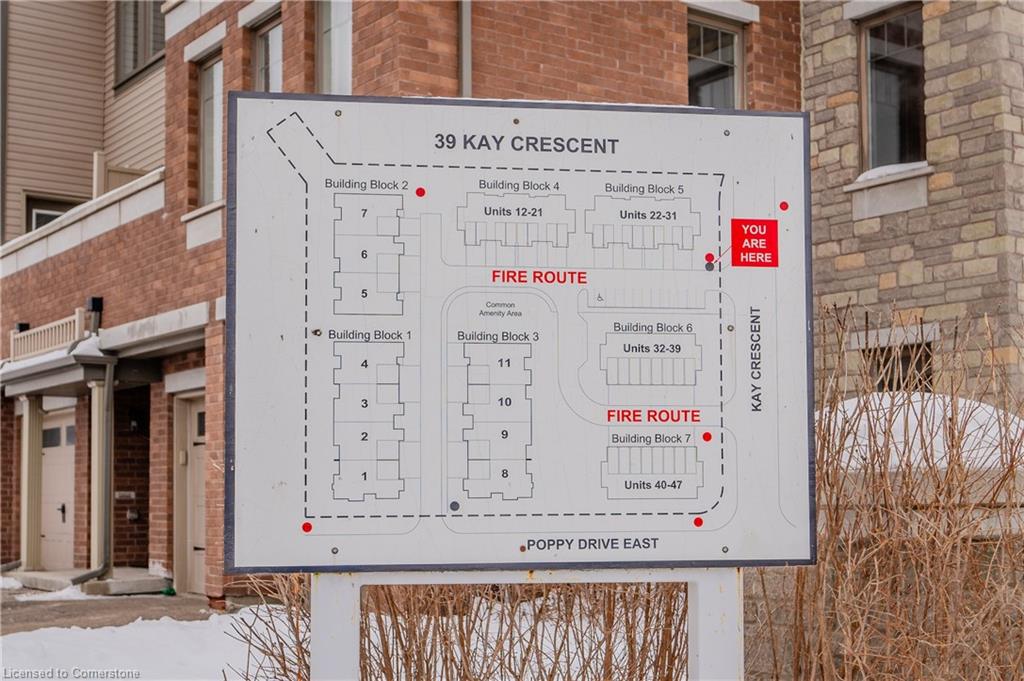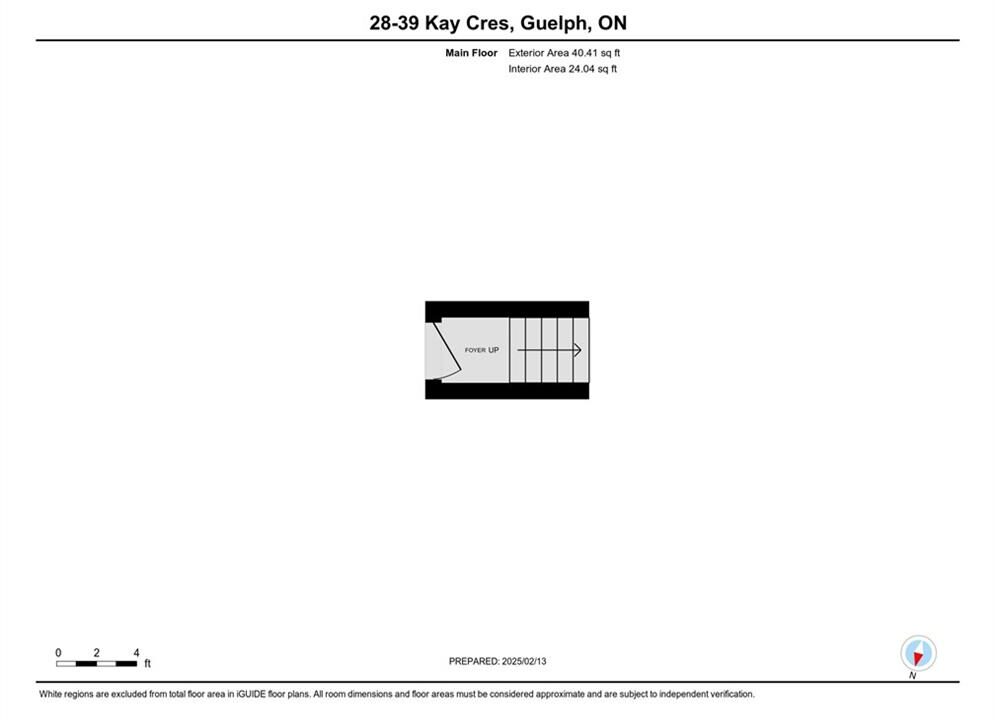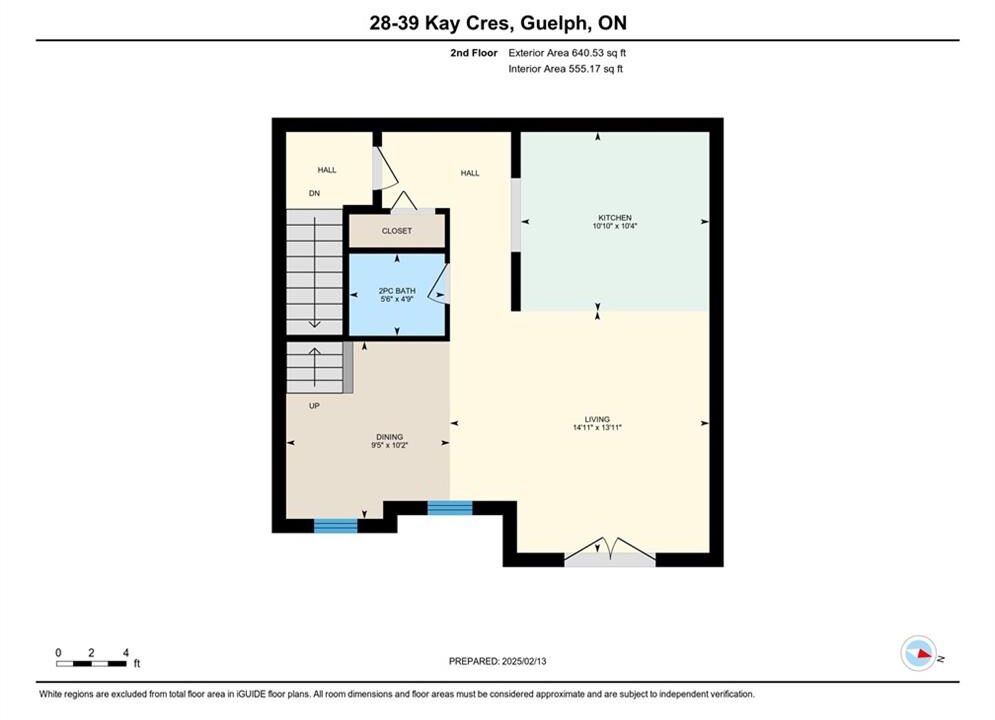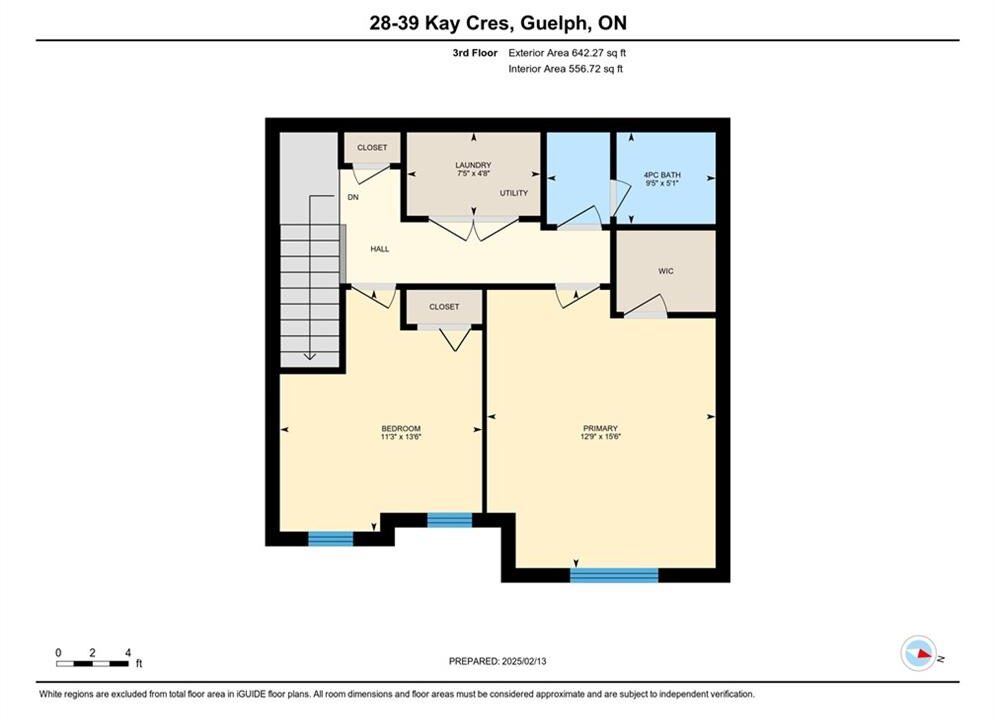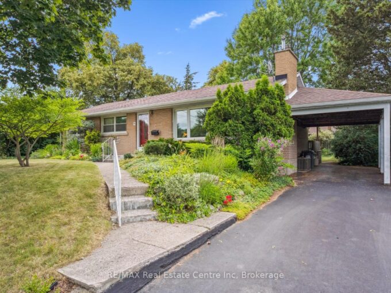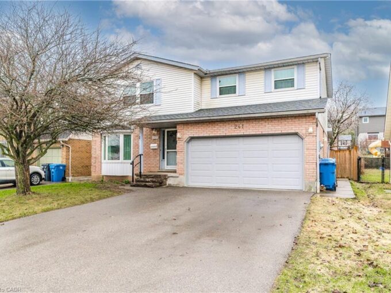28-39 Kay Crescent, Guelph ON N1L 0N5
28-39 Kay Crescent, Guelph ON N1L 0N5
$575,000
Description
Welcome to this stunning, move-in ready townhome in sought-after south Guelph. Boasting an open-concept design with plenty of upgrades, this home offers the perfect blend of modern comfort and low-maintenance living. With low condo fees and snow removal included, this is the ideal home for those seeking a carefree lifestyle. Imagine not having to shovel after a winter like this! The spacious kitchen is a true highlight, featuring a breakfast bar with quartz countertops, stainless steel appliances (including a Bosch dishwasher), and soft-close cabinetry. The sleek backsplash adds a stylish touch, while the kitchen seamlessly flows into the bright and airy living room. The open space allows for both a dining table and a full living room setup, making it perfect for entertaining or relaxing. Step out onto your private balcony with glass panels and privacy screens—ideal for enjoying some fresh air in peace. On the top level, you’ll find convenient laundry facilities, a beautifully upgraded 4-piece bathroom, and two generous bedrooms with oversized windows that flood the space with natural light. The primary bedroom is large enough to accommodate a king-sized bed and features a walk-in closet—offering plenty of storage space. This home is centrally located with easy access to HWY 401 and HWY 6, plus close proximity to shopping, schools, and all the amenities you need. Whether you’re looking for a quiet retreat or a convenient base for your daily activities, this home has it all! Shows AAA! Call today to book your private viewing.
Additional Details
- Property Age: 2016
- Property Sub Type: Condo/Apt Unit
- Zoning: R1
- Transaction Type: Sale
- Basement: None
- Heating: Forced Air, Natural Gas
- Cooling: Outside/Surface/Open
- Parking Space: 1
Similar Properties
241 Elmira Rd S Road, Guelph ON N1K 1R1
This charming home is ideally located near shopping, recreational facilities,…
$899,900
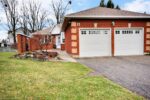
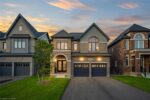 465 Adelaide Street, Arthur ON N0G 1A0
465 Adelaide Street, Arthur ON N0G 1A0

