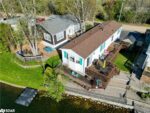28 Ford Street, Paris ON N3L 0M6
Absolutely Gorgeous Detached Home Built In 2024! Featuring A Walk-out…
$899,900
28 Lakeview Court, Orangeville ON L9W 4P2
$699,900
Welcome to 28 Lakeview Court, a well-maintained 3-bedroom, 2-bath semi nestled in one of Orangeville most desirable family neighborhood, just a short walk from the scenic trail and boardwalk at Island Lake Conservation Area and minutes from downtown vibrant shops and restaurants. Inside you’ll find a bright, open-concept living and dining space perfect for entertaining, a kitchen with a walkout to your own private, Big backyard and sun-drenched wooden deck, plus an attached garage and room for three more cars in the driveway. Upstairs, the primary suite is joined by two additional bedrooms ideal for family or guests. With easy Highway 10 access and close proximity to Mono parks, ski hills and wineries, this home is a true commuters and nature lovers dream. ((Bonus>No side walk & Cul de sac)).
Absolutely Gorgeous Detached Home Built In 2024! Featuring A Walk-out…
$899,900
Be the second to live in this stunning 4-level side…
$849,888

 24 Jasper Heights, Puslinch ON N1H 6H9
24 Jasper Heights, Puslinch ON N1H 6H9
Owning a home is a keystone of wealth… both financial affluence and emotional security.
Suze Orman