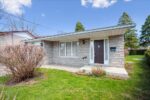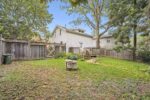25 Player Drive, Erin, ON N0B 1T0
Brand New and Never Lived In! This Luxurious Cachet Homes…
$999,888
28 Norwich Street, Guelph, ON N1H 2G8
$1,799,900
If you are looking for a luxurious home close to downtown with very little yard upkeep and a “live at home/work at home” lifestyle then this home is for you! The main floor has an open concept modern appeal with 10 foot ceilings starting with a $90,000 kitchen with a butlers pantry leading to the dining room. The living area has a rough-in gas line for your personal design of a future fireplace. There is a separate exterior entrance to the office to run your business. Greeted with glass railings, upstairs you will find 4 bedrooms, 2 ensuites, 1 shared bathroom and laundry with 9 foot ceilings that will not disappoint. Downstairs has a bright 8 foot 8 ceiling open rec room with a bar fit for endless entertainment choices. Ample parking, with an extended single garage that will fit all of your hobby bikes or garden tools. The backyard is the perfect size for low maintenance. The location has much to offer! Walking distance to the go-train and walking distance to the beautiful Exhibition Park. Come see for yourself!
Brand New and Never Lived In! This Luxurious Cachet Homes…
$999,888
Welcome to this private 4-acre, 4-bedroom, 4-bathroom, 2-storey home in…
$1,789,900

 49 Dublin Street S, Guelph, ON N1H 4M1
49 Dublin Street S, Guelph, ON N1H 4M1
Owning a home is a keystone of wealth… both financial affluence and emotional security.
Suze Orman