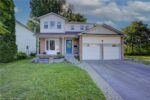16 Edward Street, Cambridge, ON N3C 1J7
Discover an exceptional opportunity in Hespeler. A stunning home built…
$999,000
28 Pickett Place, Cambridge ON N3E 0B4
$899,000
Absolutely Stunning Fully Upgraded Detached Home Situated In Desirable River Mills. Easy to Park 4 Cars! Elegant Cottage Exterior Feel with High Quality Stone Finish. 7 Inch Wide Hardwood Main Floor & Upstairs Hallway. 9Ft Ceilings & Gas Fireplace On Main Floor. Soaring 8Ft Doors Throughout. 3 Bedrooms Upstairs + Extra Bedroom/Office Room On Main Floor! Chef Style Kitchen with Extended Cabinets, Quartz Counters, Tiled Backsplash, Double Undermount Sink, Stainless Steel Appliances & a Breakfast Bar. Upstairs Laundry, Oak Stairs. All Spacious Bedrooms W/ Luxury Carpet. Both Full Washrooms With Quartz Counters & Tiled Showers. Large Ensuite W/ Glass Stand-Up Shower. Basement is a Newly & Fully Finished in 2025 In-Law Suite with a Bedroom, Kitchen, Huge Walk-in Closet, and Two Living Areas! New Concrete Work in 2025 Beside Driveway, Walkway Beside House, and Oversized Backyard Patio, Perfect for an Outdoor Gazebo & Outdoor Furniture! Fully Fenced! The Neighborhood Park is Literally a 1 Minute Walk From the House! Highway 401 Exit is Easy to Get to in 5 Minutes, Costco is a 7 Minute Drive, This Location is a Great In-Between Cambridge Core & Kitchener Border, Milton is a 25 Minute Drive. Basement Utility Room Has All the Rough-in’s Completed for a Laundry Set. Don’t Miss Out on this Great Opportunity!
Discover an exceptional opportunity in Hespeler. A stunning home built…
$999,000
Live Comfortably with Room to Grow Legal Duplex with In-Law…
$799,000

 765 Woodhill Drive, Fergus ON N1M 3N2
765 Woodhill Drive, Fergus ON N1M 3N2
Owning a home is a keystone of wealth… both financial affluence and emotional security.
Suze Orman