51-65 Glamis Road, Cambridge ON N1R 6W4
Located at 65 Glamis Road, Unit #51, this 3-bedroom, 1-bathroom…
$425,000
28 Werstine Terrace, Cambridge, ON N3C 4G7
$629,900
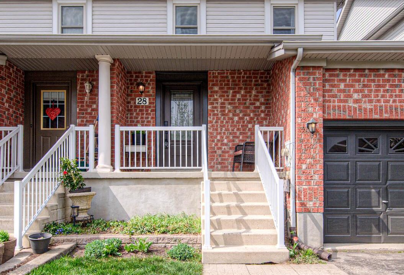
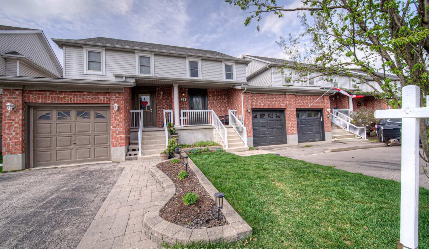
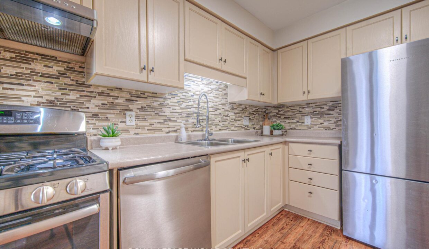
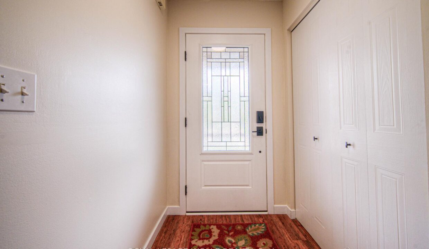
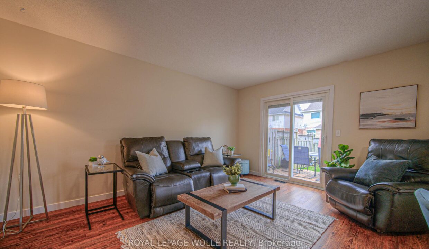
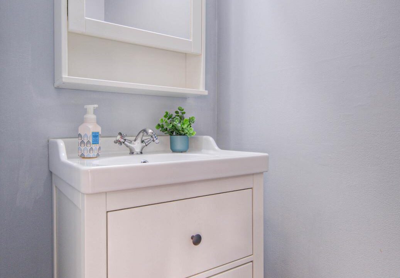
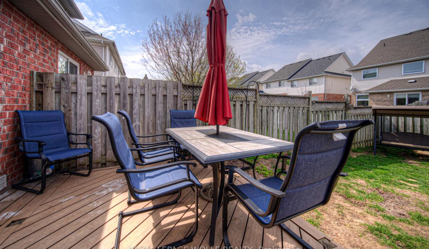
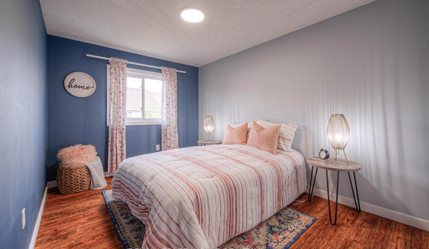
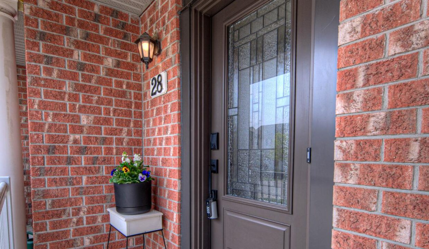
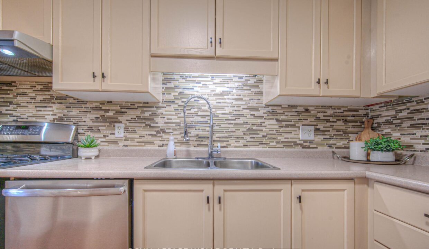
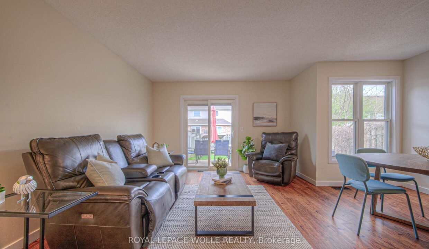
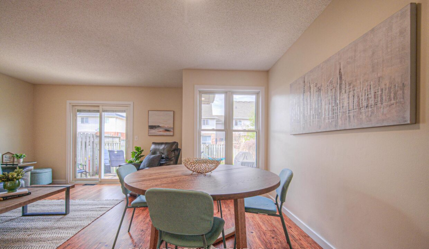
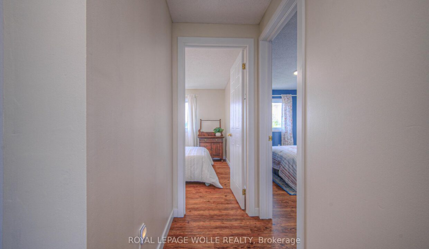
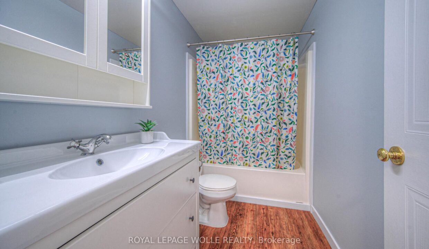
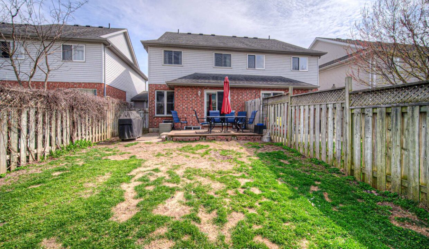
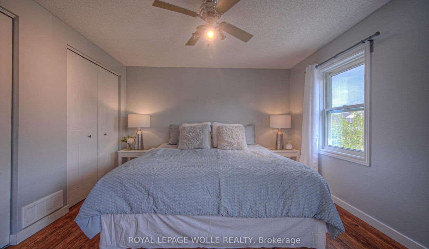
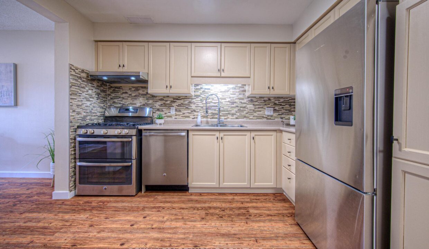
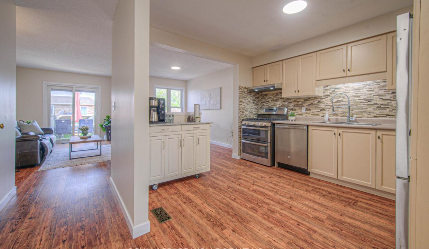
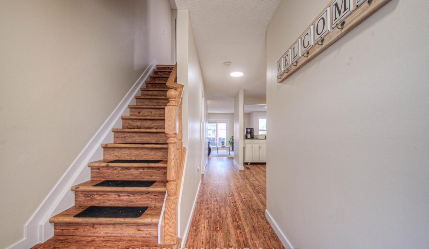
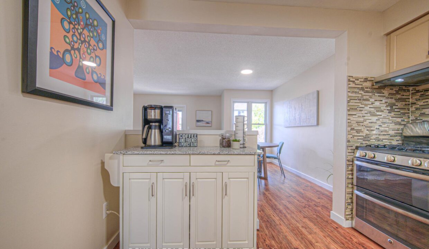
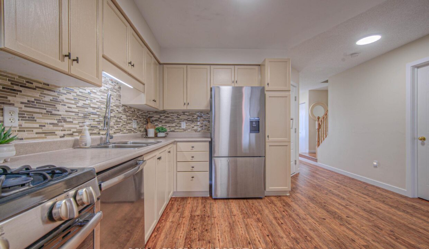
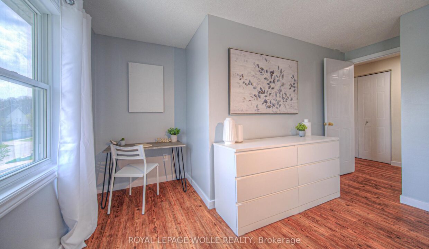
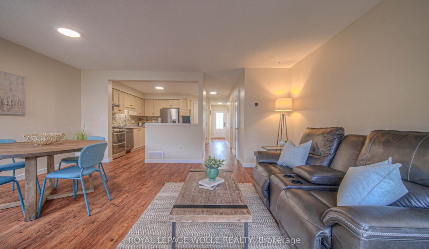
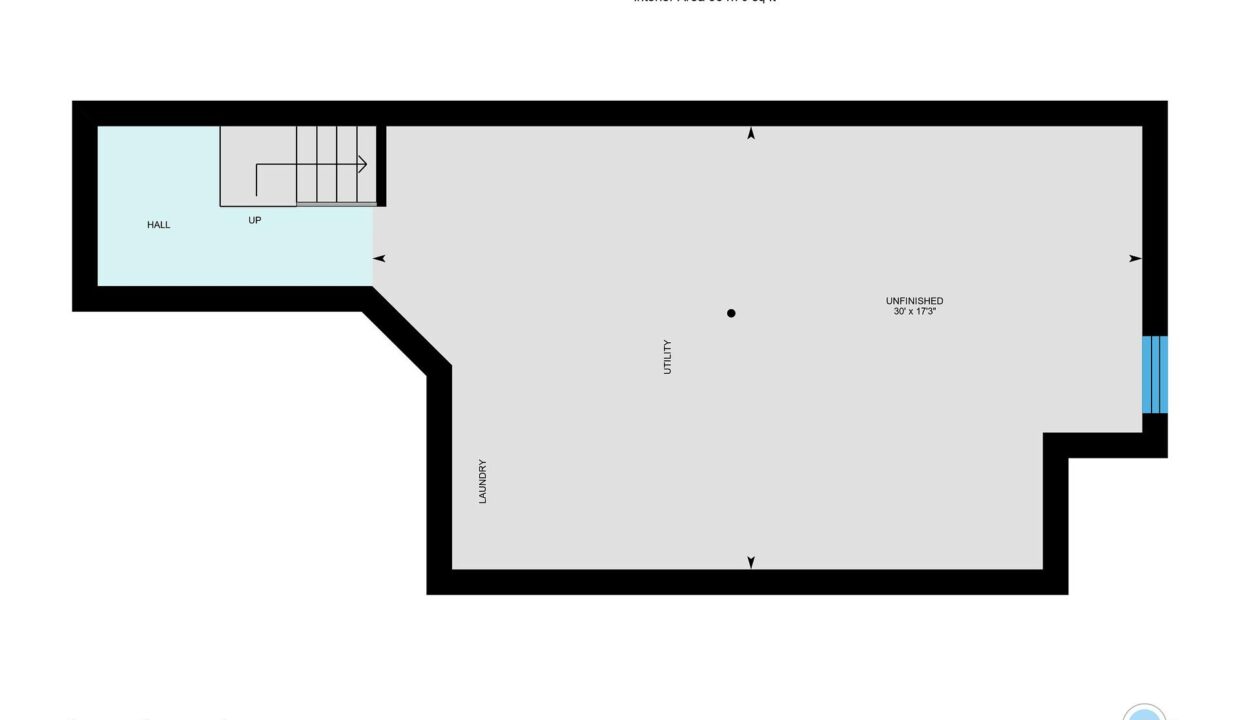
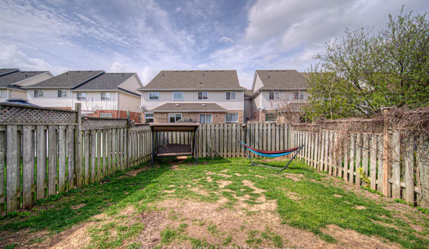

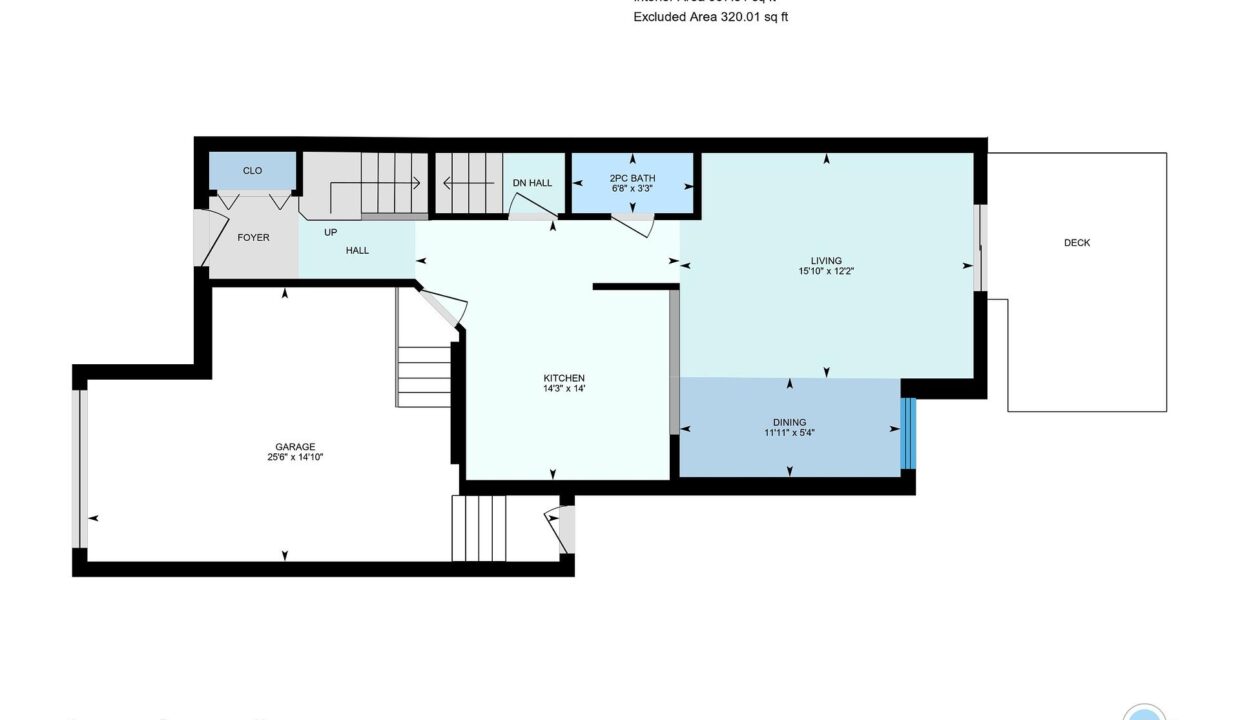
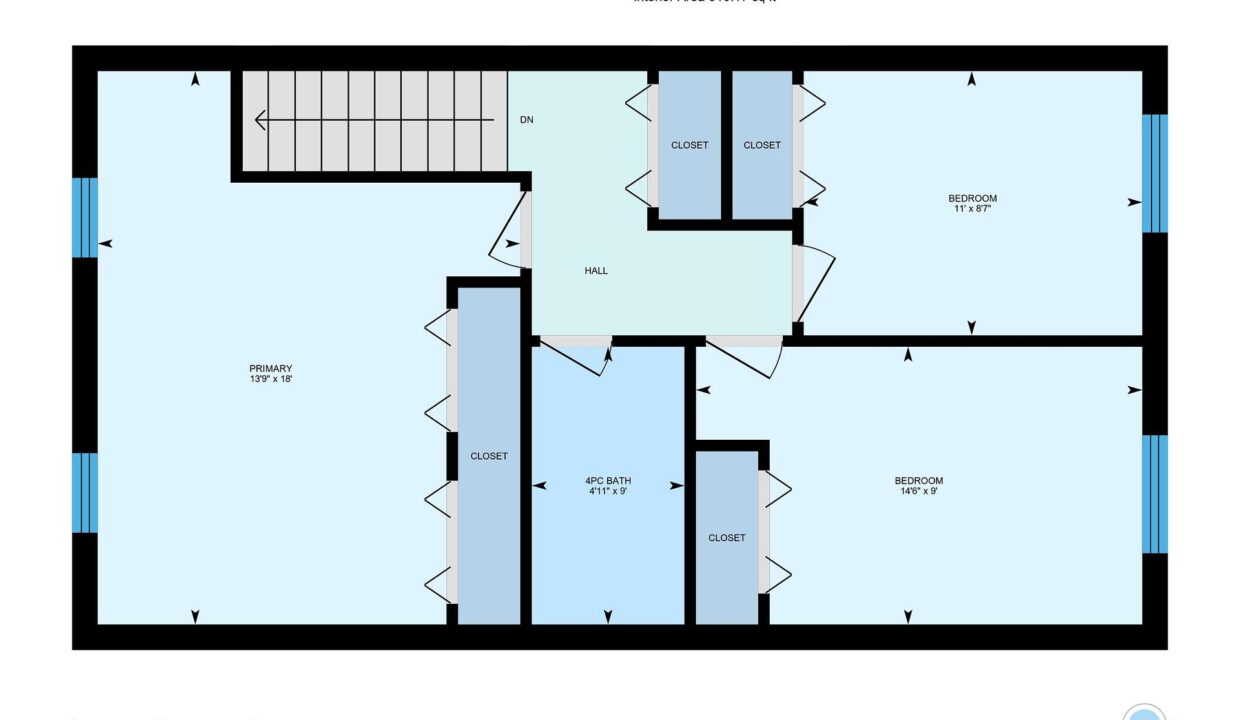
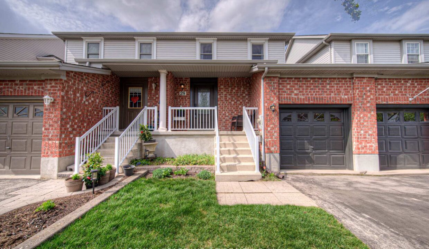
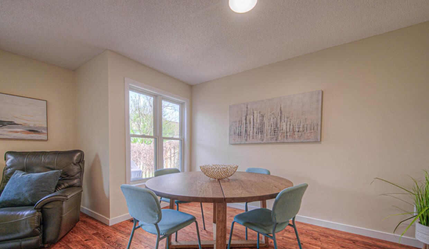
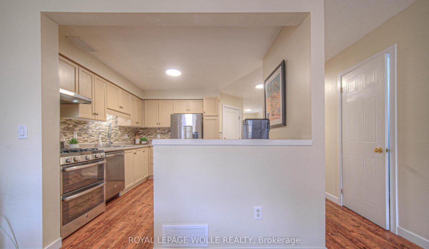
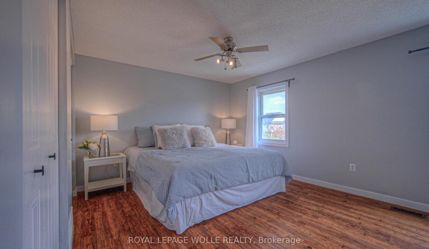
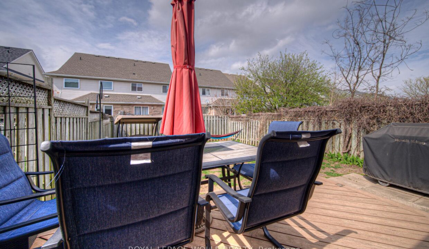
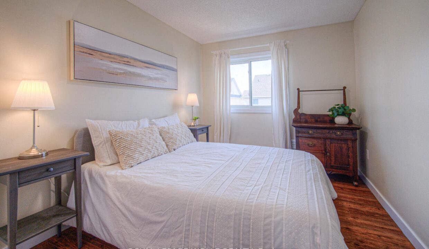
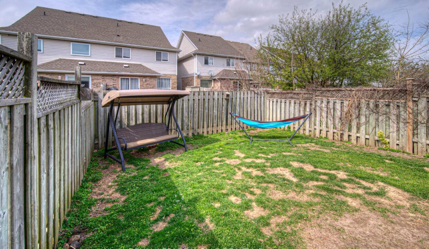
Welcome home to 28 Werstine Terrace in Cambridge. This 3 bed, 2 bath Freehold townhome is situated in a quiet, family friendly neighborhood close to shopping, schools, trails, and quick access to the 401. There are so many wonderful features of this home including a new furnace – 2024. New bathroom cabinets and lighting, luxury vinyl flooring and updated windows and doors (except basement window) 2019. The composite deck is low maintenance and creates a great spot for backyard bbqs and relaxing! The main floor or this home is open concept and features a nice front foyer with access to your awesome garage. This garage has an extra space off to the side for storage and or a workshop. This doesn’t impede your vehicle parking. The door to the backyard from the garage makes grass cutting a breeze! Back inside the kitchen is a nice size with stainless appliances and plenty of cabinet and counter space. The dining area is big enough for a large table and the living room space has sliders to your fully fenced yard. The 2 pc bath on this level is updated. Upstairs you will find 3 bedrooms and an updated 4 pc bath. The primary bedroom is a wonderful size and even has a home office nook! The unspoiled basement has a 2 pc rough in bath, laundry, plenty of storage space and an open concept room ready for your finishings. This townhome is freshly painted, move in ready and awaits its new owners to love it just like these original owners!
Located at 65 Glamis Road, Unit #51, this 3-bedroom, 1-bathroom…
$425,000
PRESENTING THE RIVER HOUSE, OUTSTANDING MODERN LUXURY! This custom built…
$5,549,900
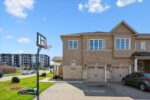
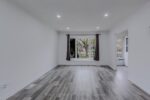 262 Heritage Drive, Kitchener, ON N2B 3M4
262 Heritage Drive, Kitchener, ON N2B 3M4
Owning a home is a keystone of wealth… both financial affluence and emotional security.
Suze Orman