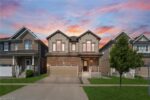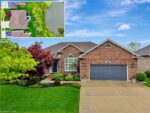423 OLD NEWBURY Lane, Cambridge, ON N3H 5N9
Immaculate sun-filled 3+1 Bedroom Semi Detached in the Langs Farm…
$699,999
280 Main Street, Cambridge ON N1R 1X7
$599,900
Discover this charming 3+1 bedroom, 2-storey home set on a spacious corner lot in a prime central location, just minutes from downtown Galt. Blending classic character with modern updates, its perfect for families, multi-generational living, or generating income. Step into the bright and inviting living room featuring gleaming hardwood floors and an original 1920s stone fireplace – a cozy focal point for gatherings. The stylishly updated kitchen (2020) offers tile flooring, sleek backsplash, modern fixtures, and newer appliances. A main-floor powder room and three generous bedrooms, including a spacious primary retreat, ensure everyday comfort. The fully finished basement doubles as a turnkey in-law or income suite – currently a successful Airbnb – with its own living area, bedroom space, and private laundry. Outside, enjoy two separate driveways (one off Main Street, and one off Lowell Street, combined have parking for 4 vehicles), a detached garage, and a fenced backyard with mature trees for privacy and shade. Peace of mind comes with numerous upgrades: new furnace (2023), rebuilt chimney (2024), updated electrical and pot lights (2019), and new basement windows and exterior doors (2020).All this, just 5 minutes from the Galt Farmers Market and 800m from shopping, groceries, gas, restaurants, and LCBO. A rare opportunity to enjoy space, comfort, and versatility – this home truly checks all the boxes!
Immaculate sun-filled 3+1 Bedroom Semi Detached in the Langs Farm…
$699,999
Welcome to 110 Ethel Road between Waterloo and St. Jacobs…
$520,000

 60 Cottonwood Crescent, Cambridge ON N1T 2J1
60 Cottonwood Crescent, Cambridge ON N1T 2J1
Owning a home is a keystone of wealth… both financial affluence and emotional security.
Suze Orman