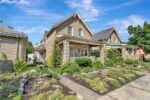439 Wilson Street, Guelph/Eramosa ON N0B 1P0
Located in the desirable community of Eden Mills, this well-maintained…
$859,900
2806 Upper James Street, Hamilton ON L0R 1W0
$749,000
Welcome to 2806 Upper James, a well-maintained family home set on a deep 275’ lot, offering the best of both worlds: quiet, country-style living with city conveniences just minutes away. This 3 bedroom, 2 full bath home with a functional layout and generous living spaces has so much to offer.
This property features both an eat-in kitchen with a sunny breakfast nook and bay window, as well as a formal dining room. The kitchen has plentiful cabinetry, stainless steel appliances including a gas stove, built-in dishwasher, and a dedicated beverage counter with added counter space and display cabinets.
Main floor highlights include formal living and dining rooms, a walk-out rear family room, a full 3 piece bath with in-floor heating, and the primary bedroom. Upstairs you’ll find two additional bedrooms and a 4-piece bath. The full basement remains unfinished but offers abundant storage and a dedicated workbench area.
Notable updates: Furnace (2017), Electrical (100 amp, 2015), Septic (4207L, 2025). The backyard is ideal for gardening with established perennials, raspberry bushes, and room to grow your own vegetables. Property is serviced by municipal water. Conveniently located near the Hamilton Airport, Amazon distribution centre, golf course, schools, transit, parks, and major commuter routes including Highway 403. This is a great opportunity to enjoy a private, country-like setting just minutes from city amenities.
Located in the desirable community of Eden Mills, this well-maintained…
$859,900
This is what you are looking for! Nicely upgraded and…
$609,900

 509-1 Victoria St South Street S, Kitchener ON N2G 0B5
509-1 Victoria St South Street S, Kitchener ON N2G 0B5
Owning a home is a keystone of wealth… both financial affluence and emotional security.
Suze Orman