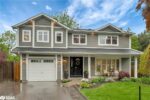4 Dalton Drive, Cambridge ON N3C 0E7
ABSOLUTELY THE BEST 4 BEDROOM, DOUBLE CAR GARAGE DEAL IN…
$799,900
281 Halton Avenue, Milton ON L9T 2M1
$1,599,900
Rare opportunity to own a home in this central, highly coveted neighborhood! Located on a large half-acre lot, this spacious and beautifully laid out Bungalow offers the perfect blend of comfort, functionality, and versatility.
On the main level, you’ll find three generously sized bedrooms and two full baths, all complemented by elegant hardwood flooring throughout. The thoughtful layout includes a formal living room with a cozy gas fireplace and lots of natural light, a dedicated dining area, and a great room. The large eat-in kitchen is perfect for gatherings, while a bonus room with a second fireplace and private access to the deck offers the ideal space for a home office full of natural light.
The fully finished walk-out basement features a full eat-in kitchen, a large bedroom, full washroom, and two expansive living rooms. Plus, there’s plenty of storage to keep everything organized. Large windows throughout ensure every space is bright and inviting. Whether you’re looking for multi-generational living space or a potential rental income opportunity, this basement delivers incredible flexibility.
Designed with convenience in mind, the home includes a mudroom with direct garage access, making daily life seamless and efficient.
With style, comfort, and endless possibilities, this home is truly a must-see! Don’t miss out on this exceptional opportunity.
ABSOLUTELY THE BEST 4 BEDROOM, DOUBLE CAR GARAGE DEAL IN…
$799,900
This is one home you don’t want to miss! This…
$799,900

 6715 5 Line, Milton ON L9E 0E9
6715 5 Line, Milton ON L9E 0E9
Owning a home is a keystone of wealth… both financial affluence and emotional security.
Suze Orman