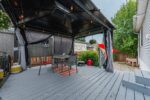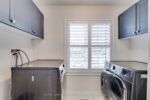1679 Holley Crescent, Cambridge, ON N3H 2S4
Welcome to 1679 Holley Crescent nestled on a quiet street…
$729,900
2812 Upper James Street, Hamilton, ON L0R 1W0
$699,000
Welcome to 2812 Upper James Street, Mount Hope an extensively renovated gem just outside the city! Over the past four years, this home has undergone thoughtful upgrades, including new doors, windows, spray foam insulation on all walls, a stunning new kitchen, and updates to the roof, electrical, plumbing, and HVAC (all completed in 2021). With over 1,450 sq. ft. of finished living space, its the perfect home for those who want to enjoy a larger than average piece of land (0.37-acres) just outside the City. Step inside to find an open-concept main floor, where a bright and spacious living room flows seamlessly into the dining area and kitchen perfect for entertaining. A convenient mudroom with access to the backyard deck and a second entrance adds additional storage and functionality, along with a 3-piece bathroom. This level also features a flexible bedroom/office space, ideal for working from home or hosting guests. Upstairs, you’ll discover a unique A-frame primary bedroom with a cozy, retreat-like atmosphere, highlighted by charming wood-paneled ceilings. A secondary bedroom and a 4-piece ensuite bathroom complete the upper floor, offering modern comfort while overlooking the expansive property. Set on a generous 0.37-acre lot, this home offers plenty of space for outdoor activities, providing a peaceful retreat just outside the city with easy access to all the amenities you need. Whether you’re looking for privacy, outdoor space, or modern living, this home has it all. Don’t miss out book your private showing today at 2812 Upper James Street!
Welcome to 1679 Holley Crescent nestled on a quiet street…
$729,900
Beautifully renovated, freshly painted and well-maintained 3-bedroom bungalow. Modern kitchen…
$799,000

 588 Beckview Crescent, Kitchener, ON N2R 0R4
588 Beckview Crescent, Kitchener, ON N2R 0R4
Owning a home is a keystone of wealth… both financial affluence and emotional security.
Suze Orman