1725 Franklin Boulevard, Cambridge, ON N3C 1N7
Step into a home that offers not just more space,…
$599,900
284 Millburn Boulevard, Centre Wellington, ON N1M 3S3
$747,000
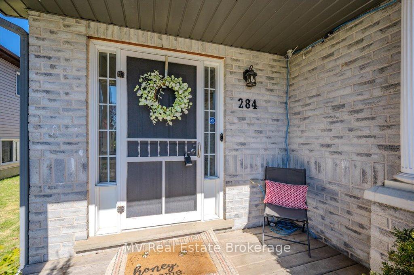
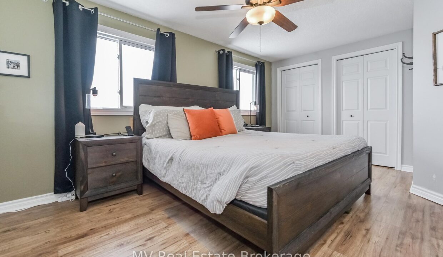
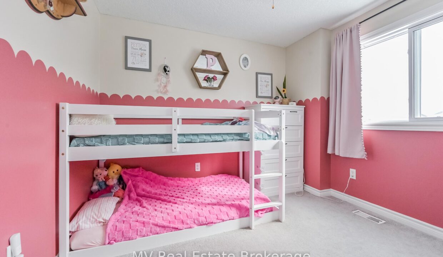
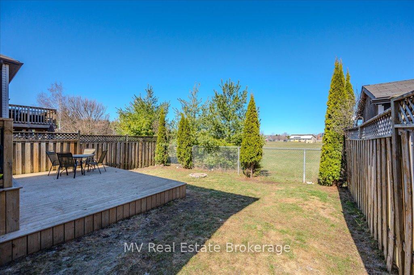
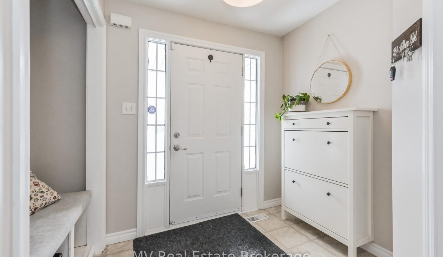
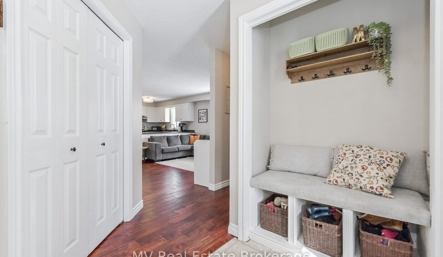
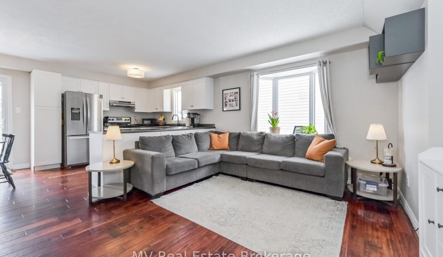
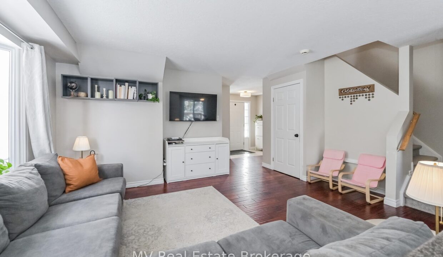
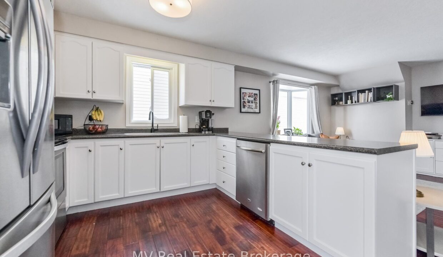
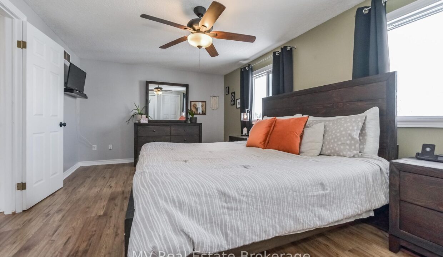

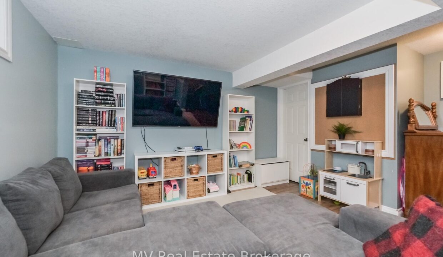
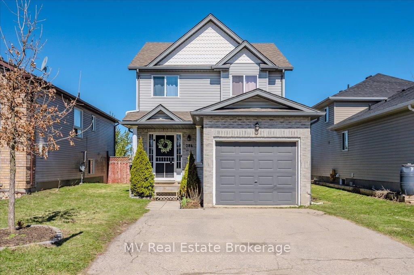
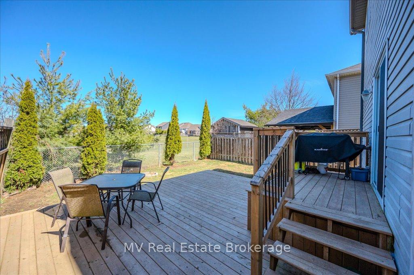
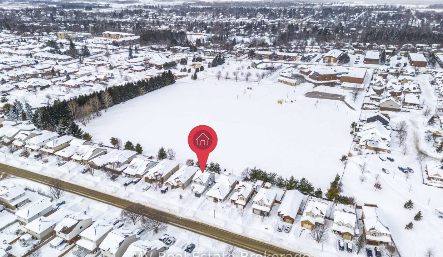
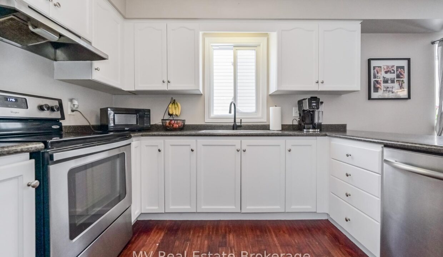
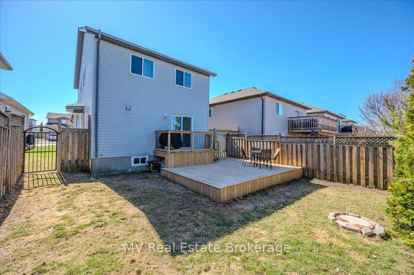
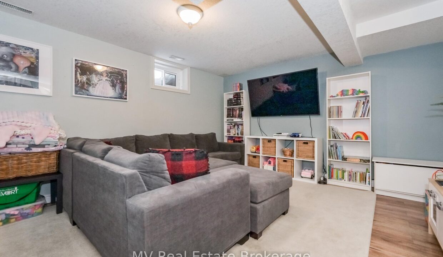
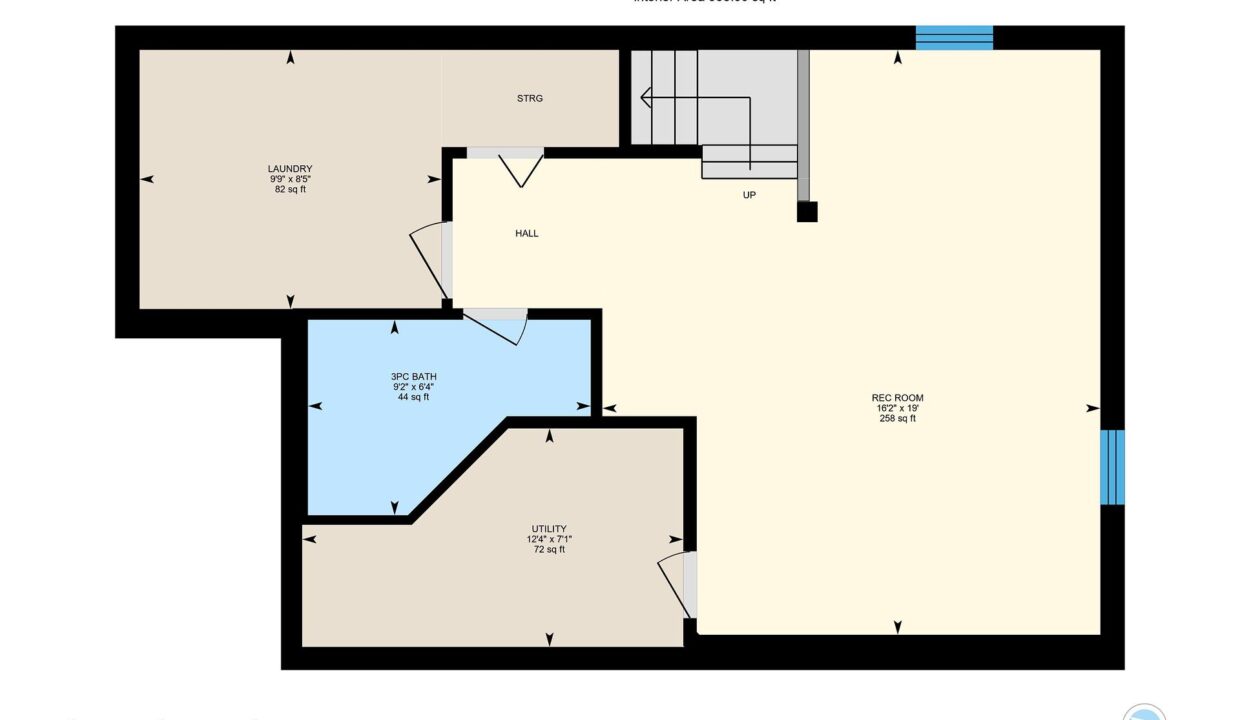
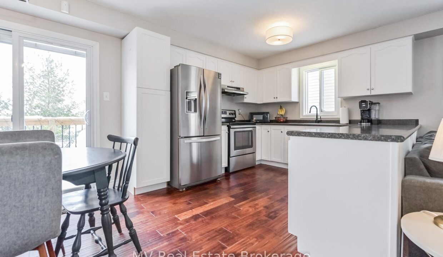
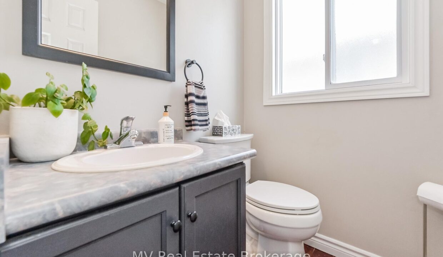
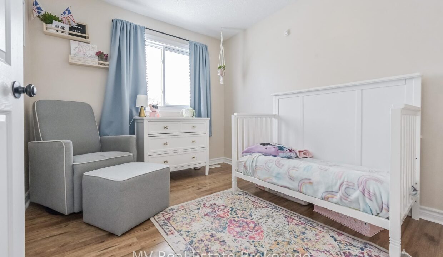
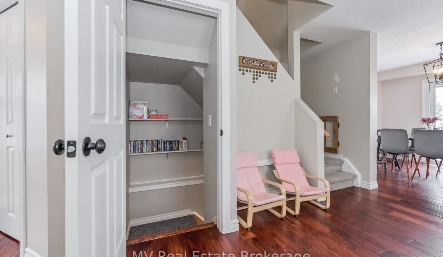
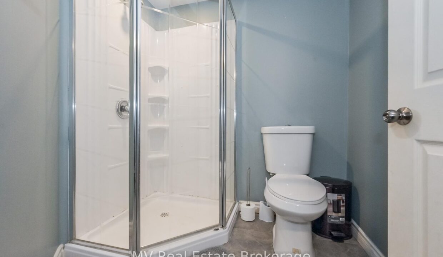
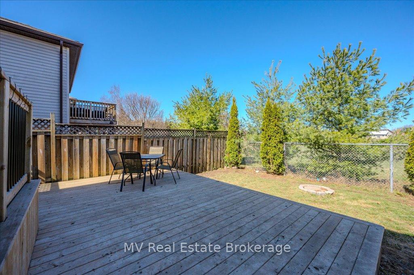
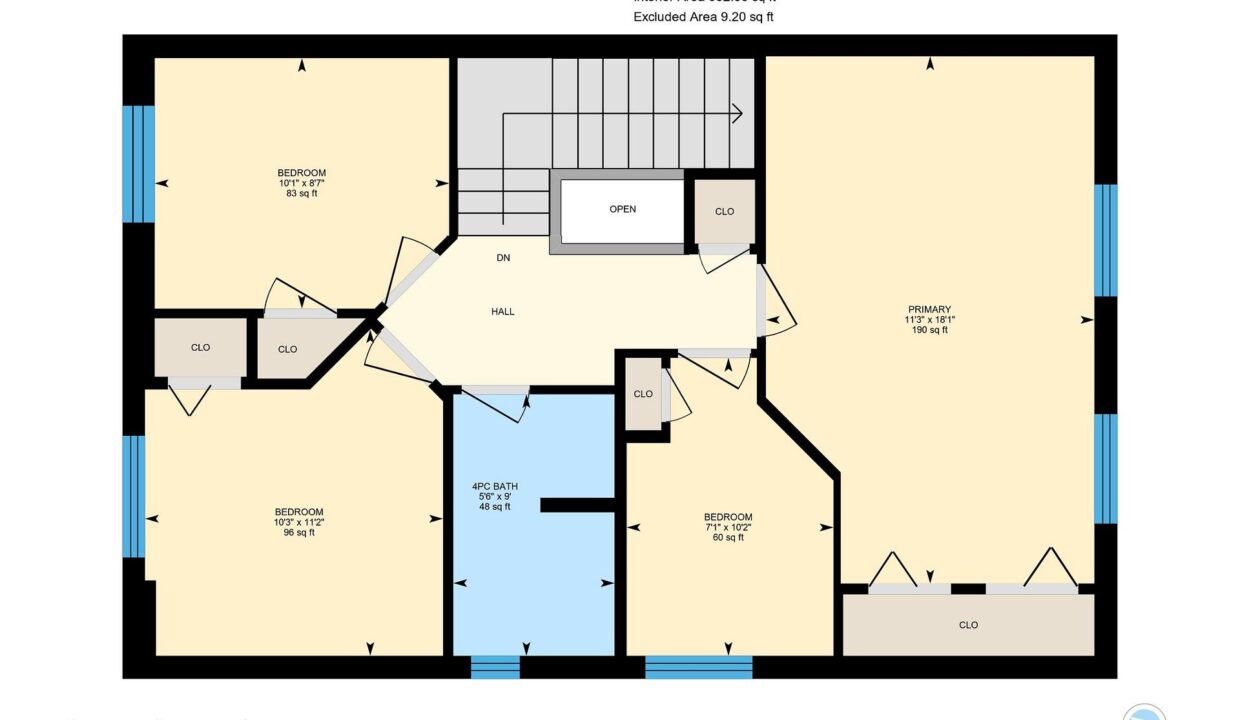
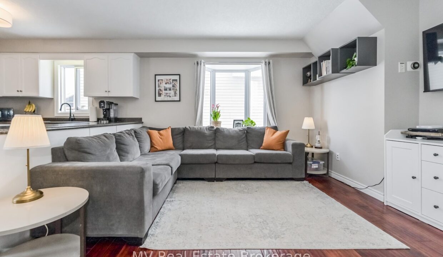
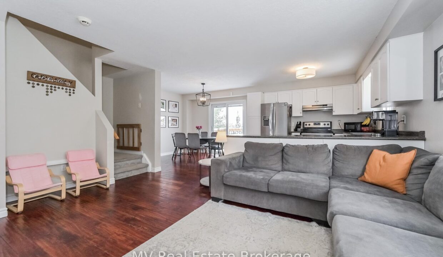
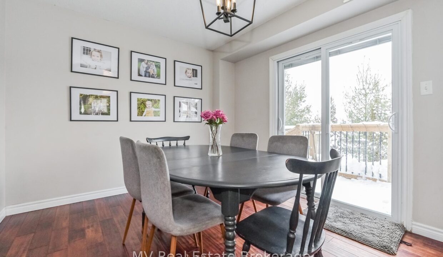
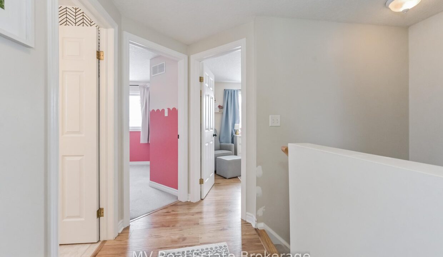
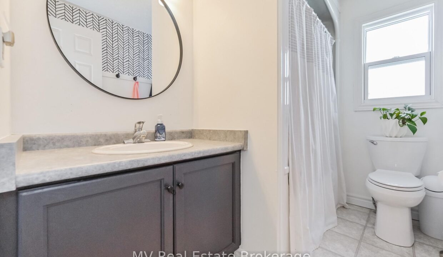
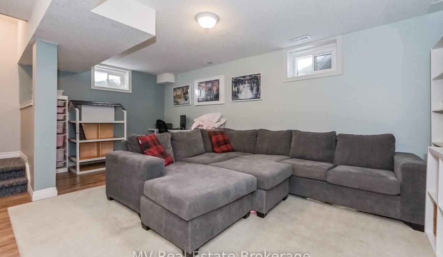
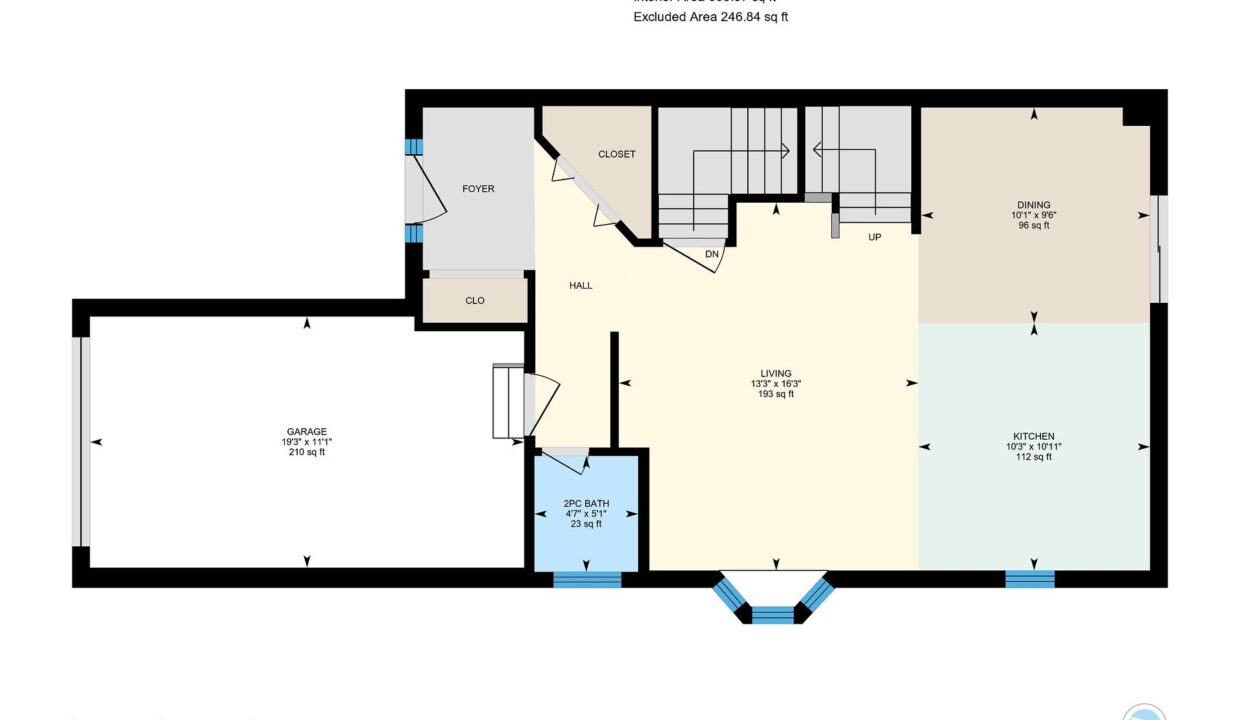
Bright, spacious, and move-in ready this 4-bedroom, 3-bath, two-storey home in desirable south end of Fergus is one you don’t want to miss! With over 2,000 sq. ft of finished living space, including a finished basement, there’s room for the whole family to spread out and enjoy.Originally a 3-bedroom layout, the flexible fourth bedroom was added by previous owners and is perfect as a nursery, home office, playroom, guest room, or even a future walk-in closet or additional bath. So many possibilities depending on your needs! This well-maintained home has seen many updates including roof, windows, furnace, A/C, deck, and more. The backyard offers great privacy with no rear neighbours backing onto the JD Hogarth Elementary School soccer field. Parks, a splash pad, the Community Sportsplex are all just a short walk away, making this location ideal for active families. Also conveniently located near the high school, shopping, and Hwy 6 for commuting, plus close to the bus route for Catholic schools.This is a fantastic opportunity in a prime location. Schedule your private viewing today. Be sure to check out the online floor plans and virtual tour.
Step into a home that offers not just more space,…
$599,900
Located in the prestigious Deer Ridge community, this custom-built home…
$3,398,000
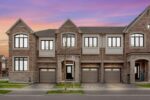
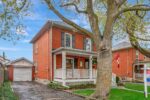 442 Lowther Street, Cambridge, ON N3H 1Z1
442 Lowther Street, Cambridge, ON N3H 1Z1
Owning a home is a keystone of wealth… both financial affluence and emotional security.
Suze Orman