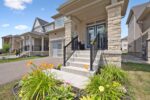126 Fairgreen Close, Cambridge ON N1T 1T8
Captivating Cambridge Gem! Step into this bright and spacious 3-bed,…
$619,000
288 Salisbury Avenue, Cambridge, ON N1S 4H4
$780,000
POWER OF SALE: Be prepared to be impressed! This tastefully decorated 3 bedroom raised bungalow sits on a spacious lot in a desired neighbourhood. The stamp concrete walk-way and stairs lead to an inviting foyer. This carpet free home is sure to please and boasts lovely hardwood floors, a bright living room/dining room area, cozy rec room with new built-in electric fireplace, soaker tub in bathroom and skylight. Newer windows and Oversized garage (23×25) and the fully fenced backyard is great for entertaining and large enough for a pool. Large deck with gazebo and retractable roof. Custom 10×12 shed designed by Heritage Designs. Close
Captivating Cambridge Gem! Step into this bright and spacious 3-bed,…
$619,000
Welcome to this beautifully maintained detached home, ideally situated on…
$724,900

 71 Harpin Way W, Centre Wellington, ON N1M 0H8
71 Harpin Way W, Centre Wellington, ON N1M 0H8
Owning a home is a keystone of wealth… both financial affluence and emotional security.
Suze Orman