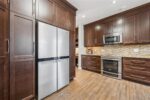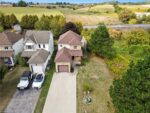26 Spring Creek Street, Kitchener ON N2A 0G3
Tucked into a friendly, walkable neighborhood, 26 Spring Creek Street…
$1,199,000
29-165 Green Valley Drive, Kitchener ON N2P 1K3
$464,900
OFFERS ANYTIME. This updated, end-unit townhome might be the turn-key opportunity you’ve been after. With over 1,200 square feet of finished living space, 3 bedrooms and a finished basement, families, investors and downsizers seeking something more spacious than your standard apartment-style condo unit should take note. A front foyer offers a distinct entry area, while the living room provides ample natural light and modern luxury vinyl plank flooring (installed summer ’24.) The flooring flows into the updated, white eat-in kitchen at the rear of the main level which offers stainless steel appliances, a dining area and a door to the private, fenced backyard. Upstairs you’ll find the 3 bedrooms, including of course the sizable primary. There’s also an updated 4-piece bathroom and you’ll notice the great natural light extends up here as well. The finished basement features a large rec-room with more luxury vinyl flooring, and you’ll also find multiple storage closets as well as in-suite laundry. The assigned parking space is only steps from the backyard’s rear gate, and the backyard also features a shed. This Pioneer Park location is in very close proximity to the 401, Conestoga College, green walking trails and all essential amenities.
Tucked into a friendly, walkable neighborhood, 26 Spring Creek Street…
$1,199,000
Welcome Home! This lovely 3-bedroom bungalow offers peace and tranquility…
$679,000

 250 Inglis Street, Ayr ON N0B 1E0
250 Inglis Street, Ayr ON N0B 1E0
Owning a home is a keystone of wealth… both financial affluence and emotional security.
Suze Orman