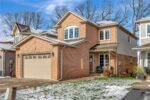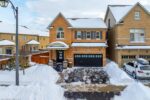53-99 Roger Street, Waterloo ON N2J 0G1
Welcome to this beautifully designed 2-bedroom, 2-bathroom condo-townhouse, perfectly located…
$579,900
29-19 Ridge Road, Cambridge ON N3E 0C7
$699,999
Excellent Townhouse in Cambridge, ON. Features 3 bedroom, 2.5 bath, total 2 car parking and more. The desirable floor plan offers an abundance of natural light with large windows and neutral finishes. The open concept design features a functional kitchen, including a large island with a breakfast bar, that overlooks a perfectly arranged great room. The great room provides a comfortable space for relaxing and/or entertaining. The primary suite is located on the second level and boasts a walk-in closet and a 3 piece ensuite. Two further bedrooms with closets, a large 3 piece common bathroom. The unspoiled basement offers great space and has laundry room.
Welcome to this beautifully designed 2-bedroom, 2-bathroom condo-townhouse, perfectly located…
$579,900
Welcome to 79 Handorf, Located in a prime Hespeler neighborhood!…
$1,150,000

 430 Harkin Place, Milton ON L9T 7Y1
430 Harkin Place, Milton ON L9T 7Y1
Owning a home is a keystone of wealth… both financial affluence and emotional security.
Suze Orman