6 Windmill Place, Hamilton, ON L9M 6V9
Welcome to this beautifully maintained and spacious home nestled in…
$1,399,777
29 Oak Street, Guelph, ON N1G 2N1
$1,199,900
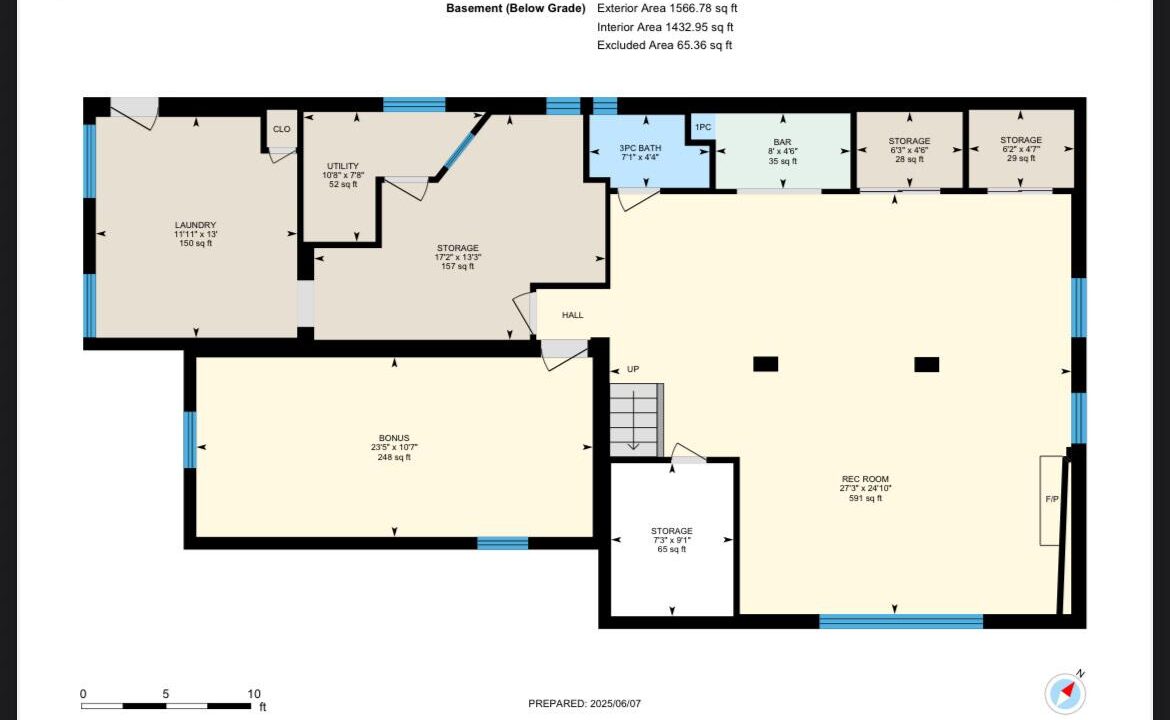
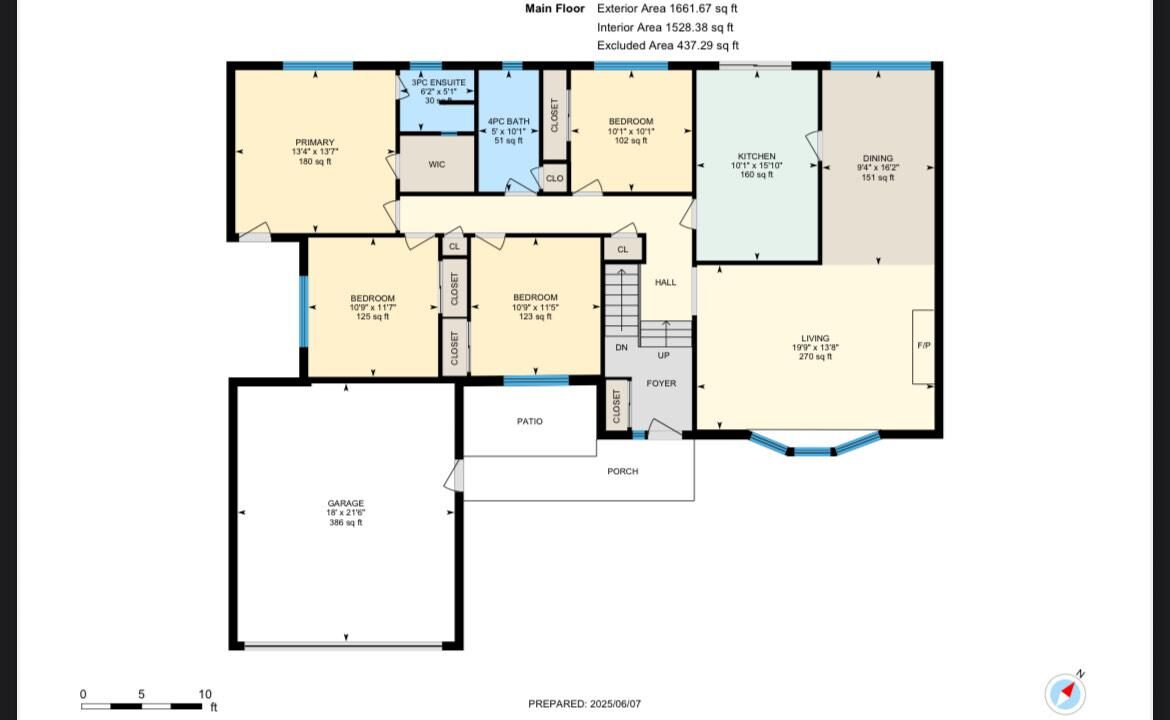
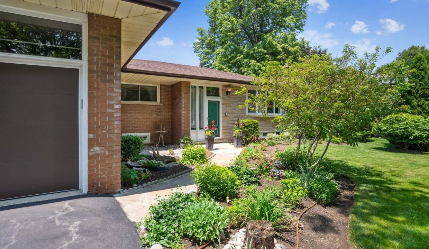
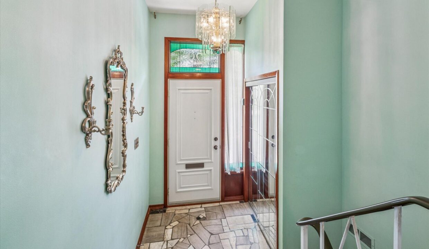
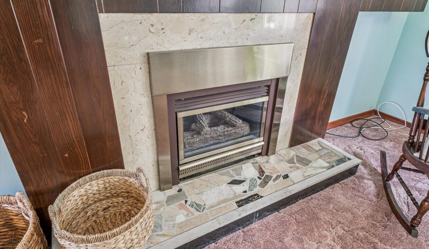
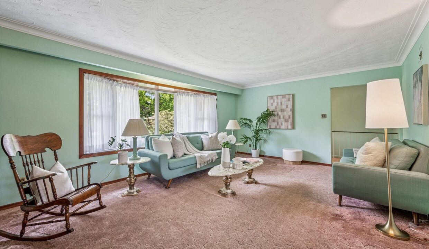
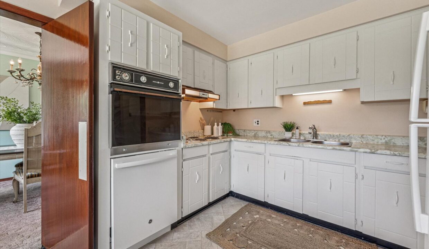

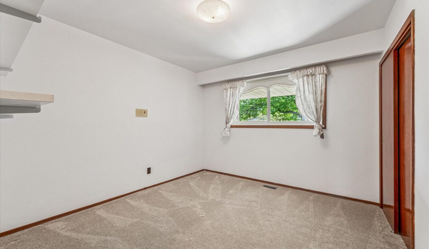
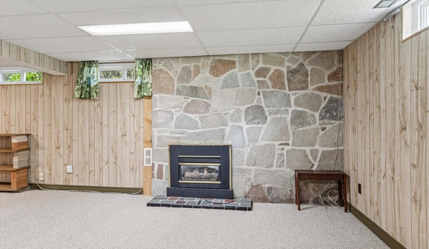
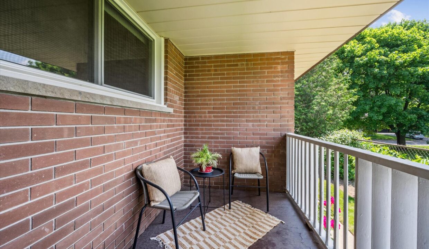
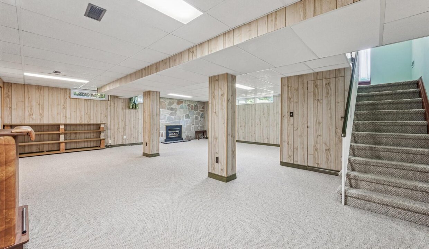
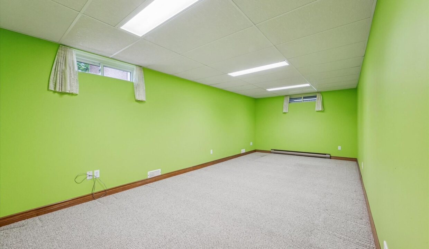
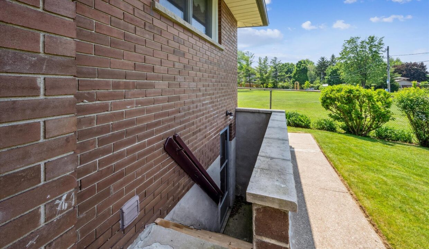
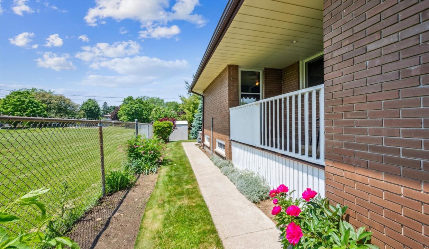
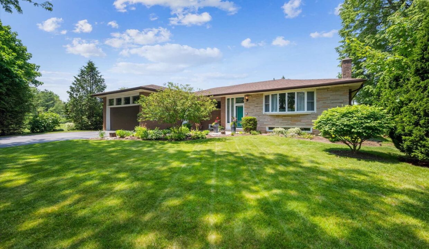
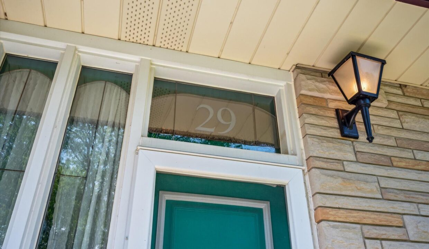
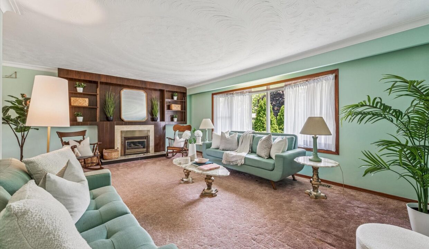
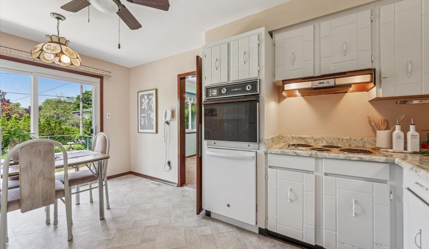
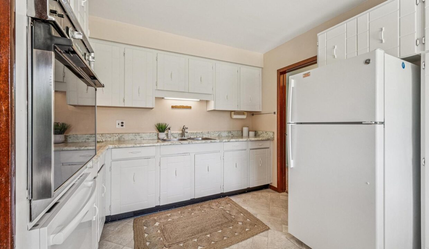
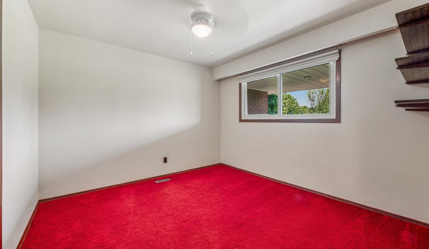
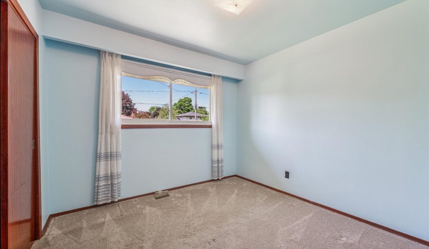
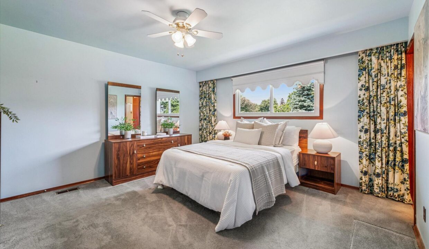
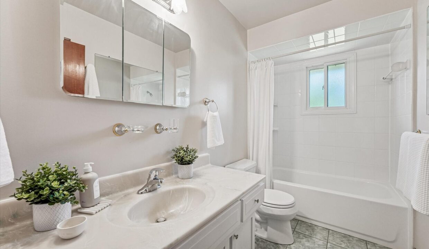
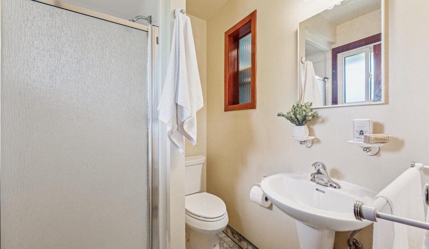
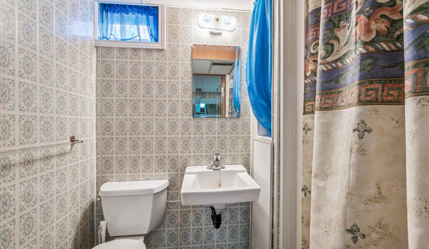
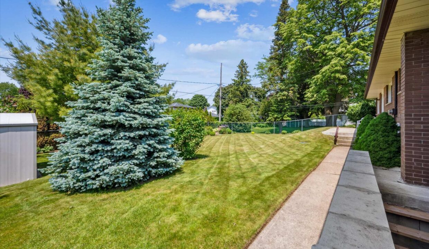
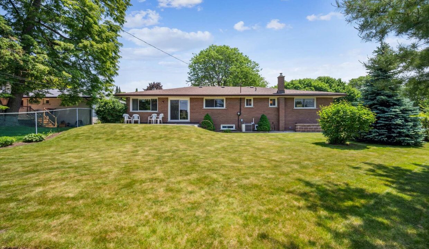
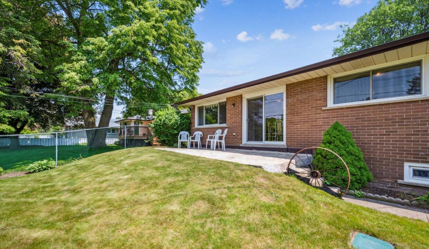
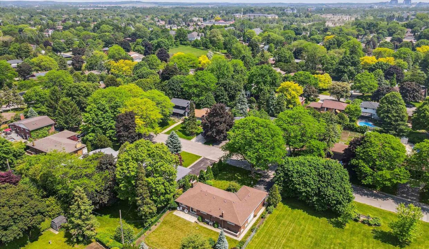
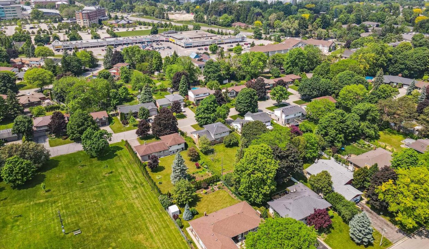
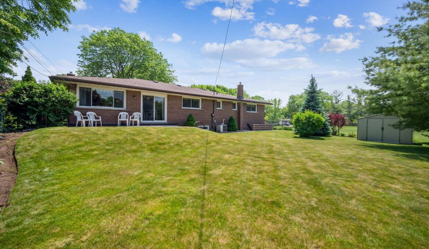
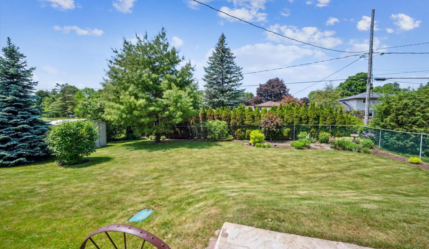
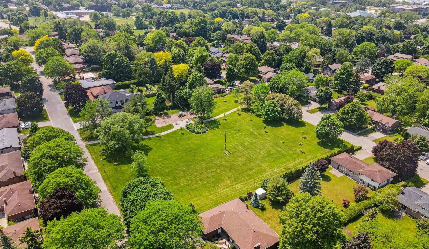
We guarantee you won’t fall in love with the décor at 29 Oak Street, but what you will fall in love with is everything else. This solid brick and stone bungalow is a true time capsule of bold paint choices, vintage carpet, and unforgettable charm, but beneath it all lies an incredibly well-built, thoughtfully designed home on one of the most sought-after streets in town. Set on a beautifully landscaped, 75 ft x 143 ft lot that sides onto open green space and a park, this home offers privacy, stunning views, and room to breathe. The spacious layout features a separate bedroom wing, creating a perfect balance between openness and retreat. Inside, you’ll find details you simply can’t replicate in new construction: original stained glass, a stone-tiled foyer, and a showstopping stone fireplace mantle that anchors the living space. Hidden under the carpet is timeless hardwood flooring, ready to be revealed once again. The spacious main level includes four generously sized bedrooms, including a primary suite with a walk-in closet, 3 pc. ensuite, and its own private covered terrace overlooking the park, the perfect spot for a quiet morning coffee. Off the kitchen, patio doors lead to a backyard patio ideal for hosting or relaxing. The basement features a convenient walk-up to the backyard, offering excellent in-law potential or expanded living space making the total finished square footage over 2700 sq. ft. There’s also lots of storage & closets throughout the home, so you’ll never be short on space. Additional highlights include a double car garage, shed with hydro, irrigation system, and quick access to shopping, schools, and the 401. This home has great bones, a coveted location, and a layout that still makes sense today. Roll up your sleeves and bring your vision because this gem is ready for its glow-up.
Welcome to this beautifully maintained and spacious home nestled in…
$1,399,777
Welcome to your next home in the picturesque town of…
$889,900
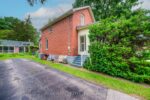
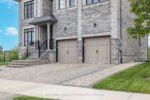 289 Macalister Boulevard, Guelph, ON N1G 0E6
289 Macalister Boulevard, Guelph, ON N1G 0E6
Owning a home is a keystone of wealth… both financial affluence and emotional security.
Suze Orman