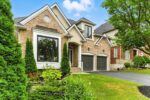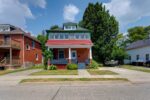37 Halls Drive, Centre Wellington, ON N0B 1S0
Welcome to Granwood Gate by Wrighthaven Homes – Elora’s newest…
$879,900
290 Equestrian Way 58, Cambridge, ON N3E 0E7
$599,900
Modern Townhome in Prime Cambridge Location! Welcome to 290 Equestrian Way Unit #58 a stunning and spacious 3-bedroom, 2.5-bathroom townhome nestled in the highly sought-after River Mill community. This contemporary home features an open-concept layout, perfect for both everyday living and entertaining. Step into a bright main floor with large windows, luxury vinyl plank flooring, and a stylish modern kitchen with stainless steel appliances, stone countertops, and ample storage. The upper level has 3 generous bedrooms, including a primary suite with ensuite bath and walk-in closet. Located just minutes from Highway 401, schools, parks, trails, and all essential amenities, this home is ideal for commuters and families alike.
Welcome to Granwood Gate by Wrighthaven Homes – Elora’s newest…
$879,900
Welcome to 14 Johanna Dr, A Stunning Fully Renovated 3…
$729,000

 539 Moore Street, Cambridge, ON N3H 3B3
539 Moore Street, Cambridge, ON N3H 3B3
Owning a home is a keystone of wealth… both financial affluence and emotional security.
Suze Orman