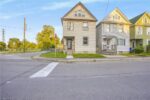9 Prince Philip Boulevard, Ayr ON N0B 1E0
Beautiful 4-Bedroom Detached Home (2 Primary Suites) in the Growing…
$799,000
291 Faraday Court, Waterloo ON N2L 6A4
$1,187,900
Spacious 4-Bed, 3-Bath Backsplit in Beechwood!Welcome to 291 Faraday Court a beautifully maintained home on a quiet, family-friendly court in Waterloo’s sought-after Beechwood neighbourhood. Offering 2,800 sq ft of finished space, this versatile backsplit features a bright main floor, large living/dining areas, and an eat-in kitchen overlooking a cozy family room with fireplace and backyard walkout. Upstairs you’ll find 4 spacious bedrooms and 2 full baths. The finished lower level includes a second kitchen, den, and ample storage ideal for multi-generational living or in-law setup. Enjoy access to top schools, trails, shopping, and optional Beechwood pool/tennis club. A rare opportunity in a prime location.book your showing today!
Beautiful 4-Bedroom Detached Home (2 Primary Suites) in the Growing…
$799,000
Welcome home to the Bauer Lofts in vibrant Uptown Waterloo.…
$736,000

 130 Stirton Street, Hamilton ON L8L 6G2
130 Stirton Street, Hamilton ON L8L 6G2
Owning a home is a keystone of wealth… both financial affluence and emotional security.
Suze Orman