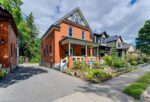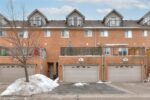319 Conservation Drive, Waterloo, ON N2V 1V2
WELCOME TO YOUR NEW HOME! Move-in ready bungalow in amazing…
$700,000
291 Parkmount Drive, Waterloo ON N2L 4M9
$699,000
Welcome to this beautifully renovated 3 bedroom, 2 bathroom sidesplit home in a family friendly neighbourhood in Waterloo. This stunning property has been thoughtfully updated, offering a modern and welcoming living space for you and your family. Step inside to discover the luxurious heated flooring in both bathrooms, providing a touch of comfort and luxury during the colder months. The house features vinyl flooring throughout, creating a seamless and low-maintenance living environment. Large windows flood the home with natural light, creating a bright and airy atmosphere. Enjoy the privacy and security of the fully fenced yard, perfect for outdoor entertaining or relaxing with loved ones. This property is conveniently located near the picturesque Laurel Creek Conservation Area, offering ample opportunities for outdoor exploration and recreation. Additionally, you’ll be just a short drive away from the charming St. Jacobs Farmers Market, providing access to fresh local produce and artisan goods. Convenient highway access makes commuting a breeze, allowing you to easily explore all that Waterloo and the surrounding area have to offer. Don’t miss this opportunity to own a beautifully renovated home in a prime location. Updates to the home: Upstairs- Bathroom reno with heated floors and quartz countertops 2020, Windows 2024, attic cellulose insulation 2023, flooring/paint/trim 2020. Main Floor- Kitchen reno with quartz countertops and RO water system 2025, all new appliances 2025, windows except bay window 2024, flooring/paint/trim 2020. Basement- Windows 2021, Bathroom with heated floors 2021, washer dryer 2020. Outside- Gate and fence with 6×6 post 2022, interlock 2022. Furnace 2021. Schedule a showing today and make this house your new home!
WELCOME TO YOUR NEW HOME! Move-in ready bungalow in amazing…
$700,000
Opportunity knocks in Central Frederick! Now designated under the Strategic…
$950,000

 47 Grosvenor Lane, Cambridge ON N1R 8N2
47 Grosvenor Lane, Cambridge ON N1R 8N2
Owning a home is a keystone of wealth… both financial affluence and emotional security.
Suze Orman