4662 Governors Road, Hamilton, ON L0R 1T0
Corner Lot, solid bungalow, Just West of Lynden and East…
$2,299,000
291 Pineland Place, Waterloo, ON N2T 2S7
$785,000
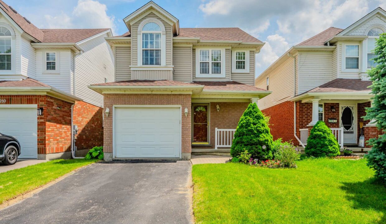
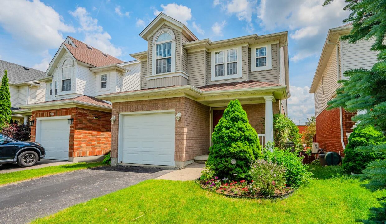
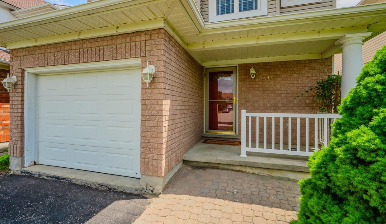
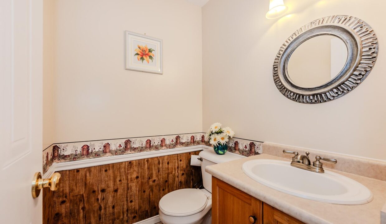
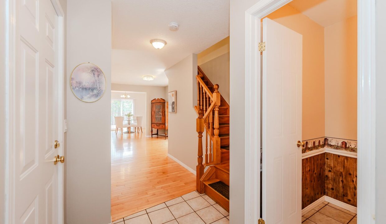
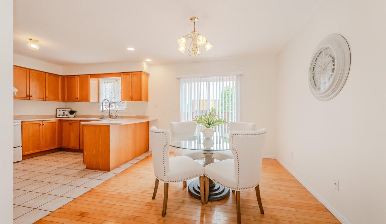
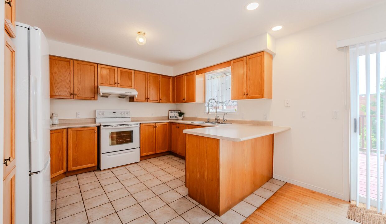
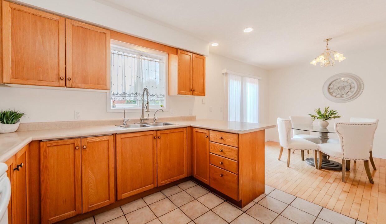
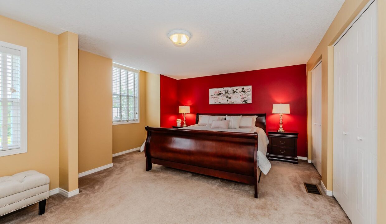
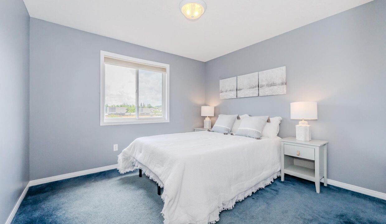
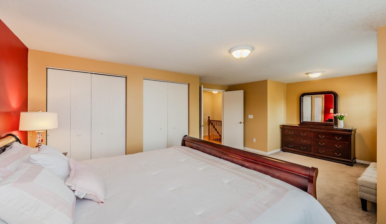
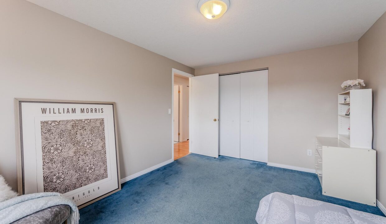
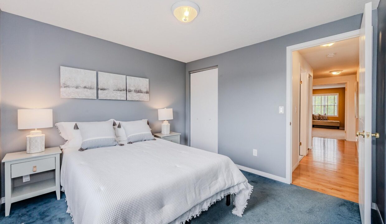
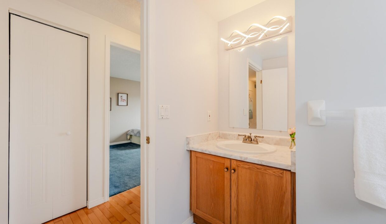
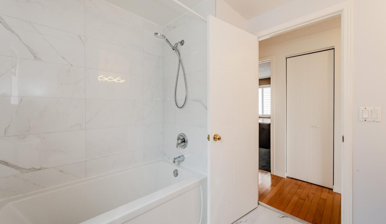
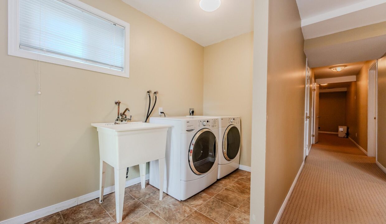

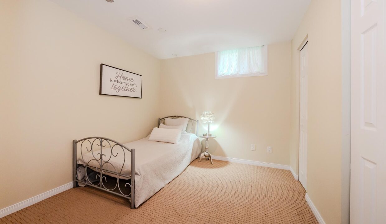
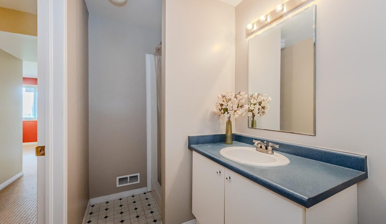
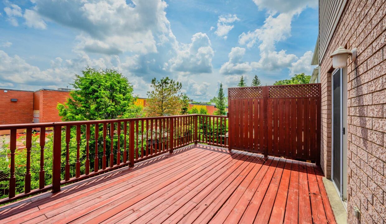


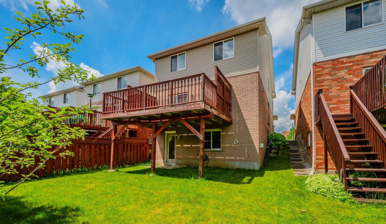
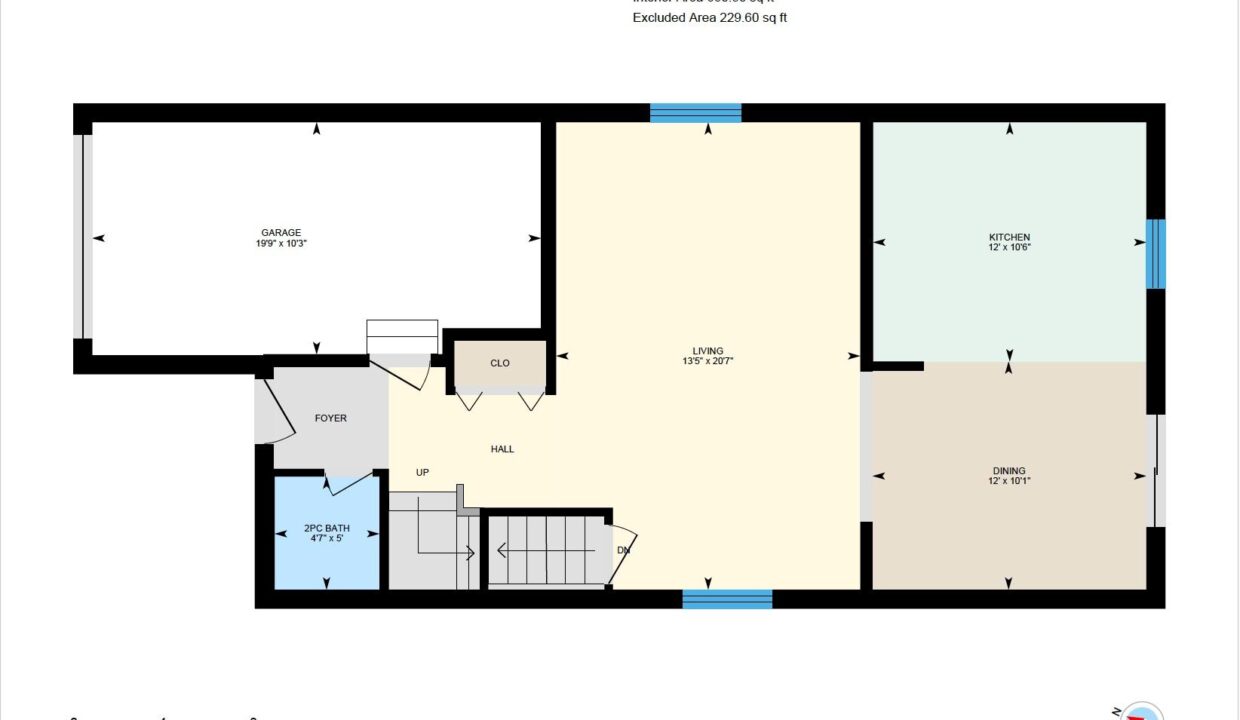
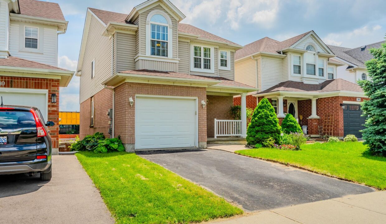
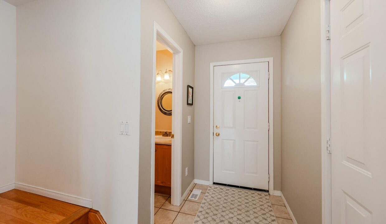
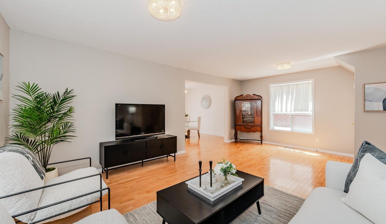
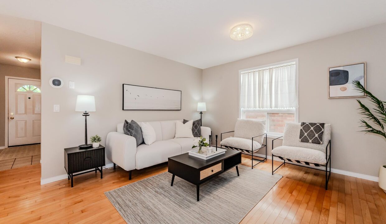
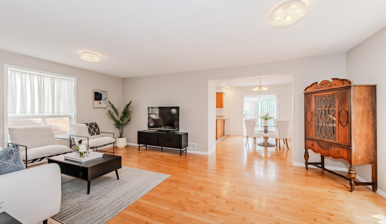
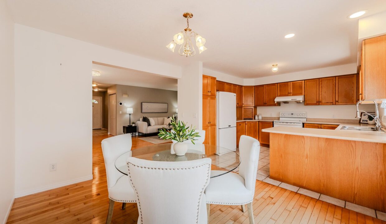
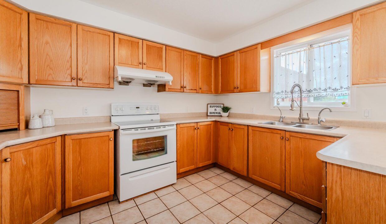
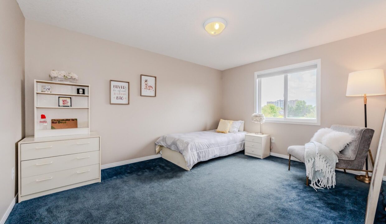
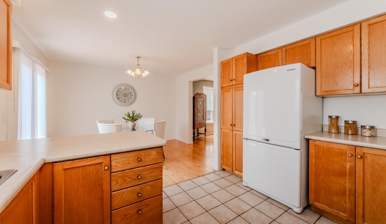
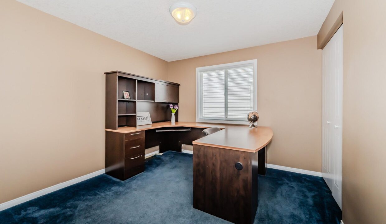
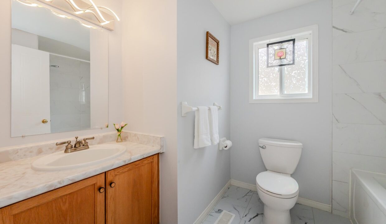
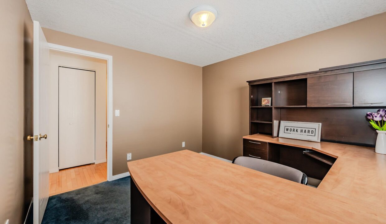
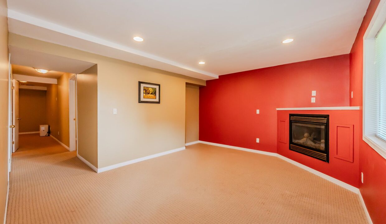
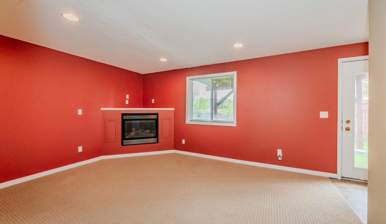
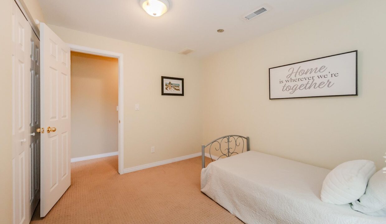
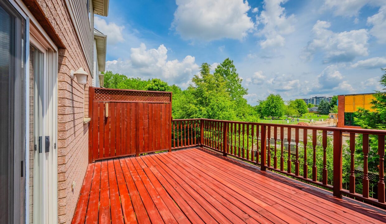
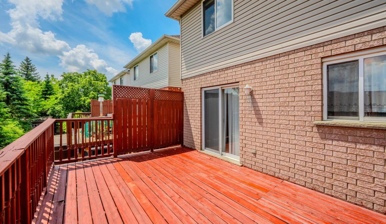
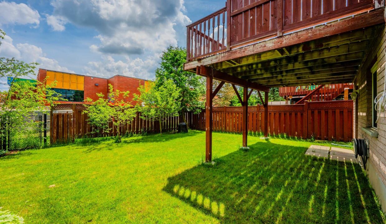
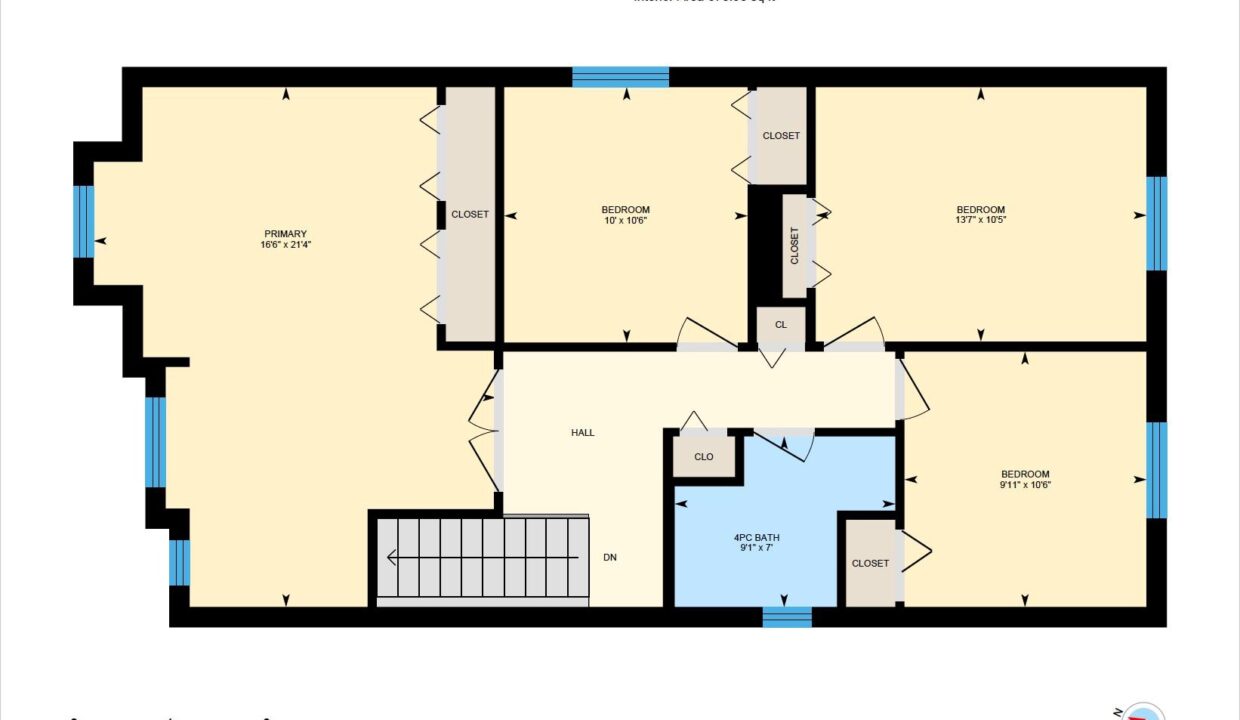
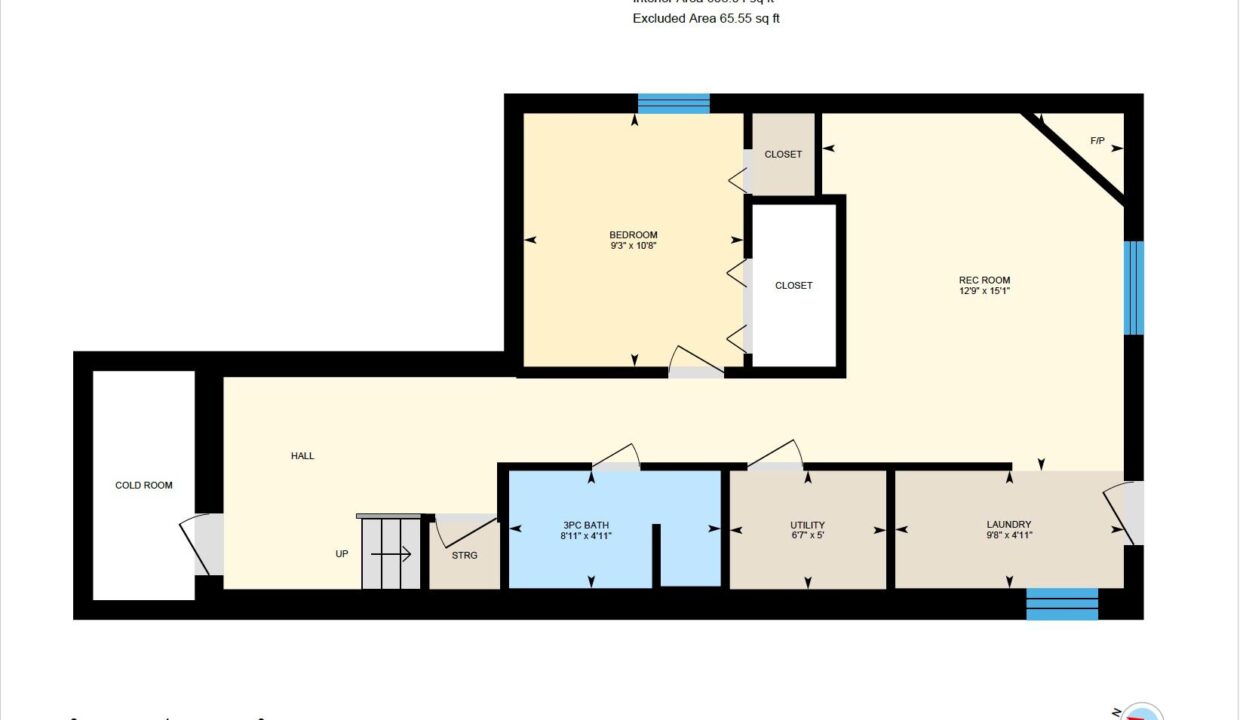
Welcome to this charming single detached home nestled in the heart of Laurelwoodone of the most sought-after, family-friendly neighbourhoods in the region. The main floor offers a bright and spacious living room filled with natural light, an open-concept kitchen with ample cabinetry, and a generous dining area with sliding doors that open onto a large deckperfect for outdoor entertaining. A convenient 2-piece powder room completes this level. Upstairs, you’ll find four well-proportioned bedrooms and a 4-piece main bathroom, providing plenty of space for a growing family. The fully finished walkout basement expands your living space with a cozy recreation room featuring a gas fireplace, an additional guest bedroom, a modern 3-piece bathroom, and a functional laundry area. This home’s prime location offers unbeatable access to top-rated schools including Laurelwood Public School and Laurel Heights Secondary School, as well as the University of Waterloo. You’re also just minutes from the Waterloo Public Library, YMCA, shopping plazas, and the beautiful Laurel Creek Conservation Area. Dont miss this opportunity to live in one of Waterloos most desirable communities!
Corner Lot, solid bungalow, Just West of Lynden and East…
$2,299,000
Well Maintained & Beautifully Updated Home In A Family-Friendly Neighbourhood.…
$989,900

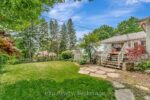 5 Orchard Crescent, Guelph, ON N1E 1W9
5 Orchard Crescent, Guelph, ON N1E 1W9
Owning a home is a keystone of wealth… both financial affluence and emotional security.
Suze Orman