134 Lemieux Court, Milton, ON L9E 1E9
Welcome to this beautifully maintained 2-storey end-unit townhouse, tucked away…
$995,000
292 Fasken Court, Milton, ON L9T 6S9
$1,139,000
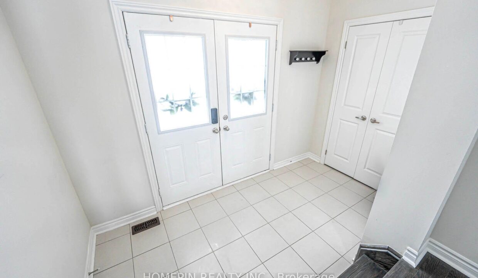
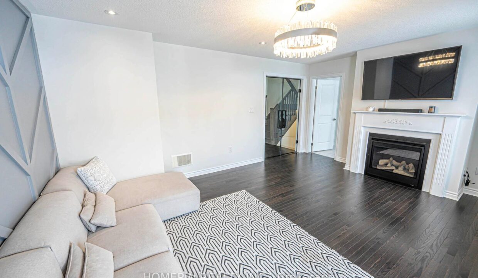
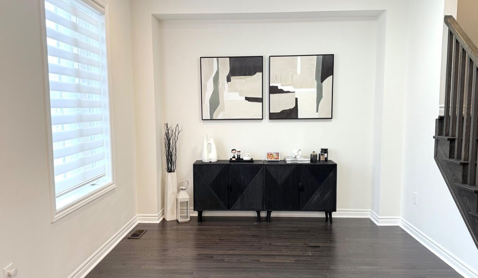
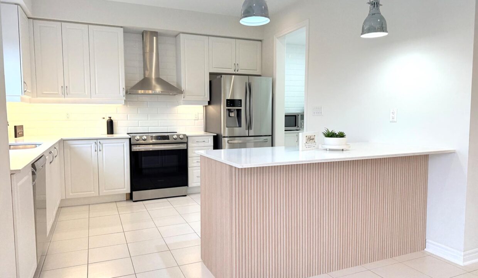
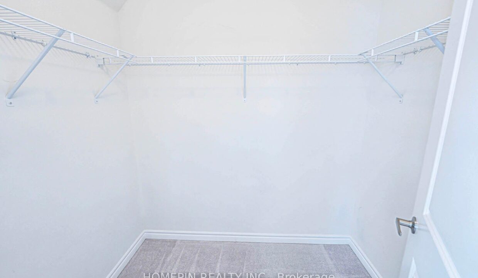
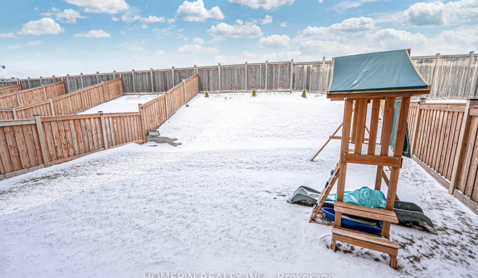
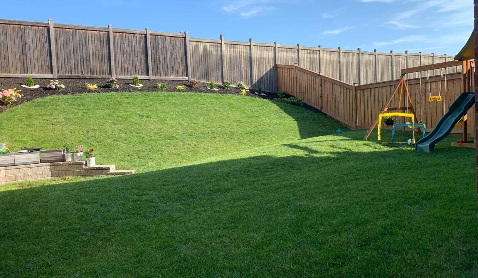
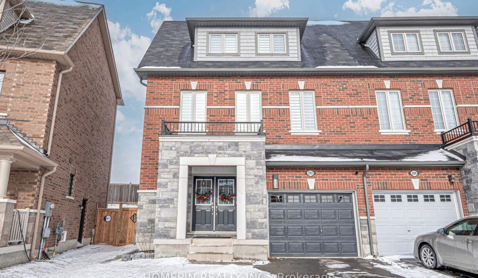
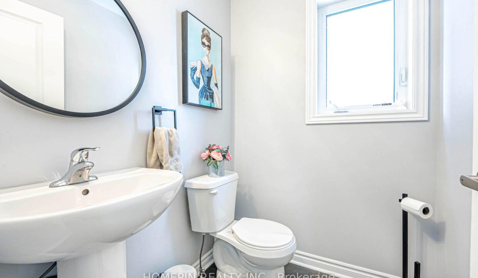
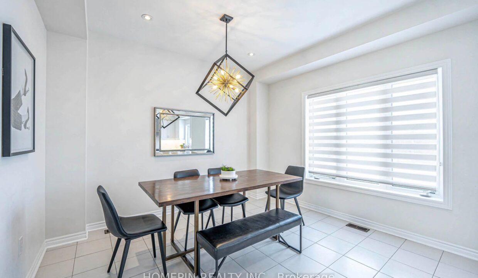
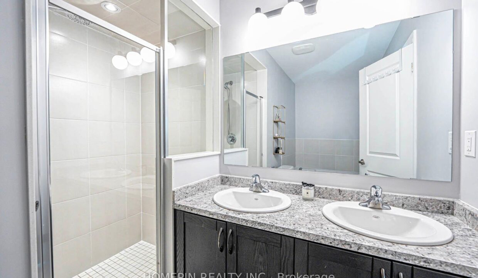
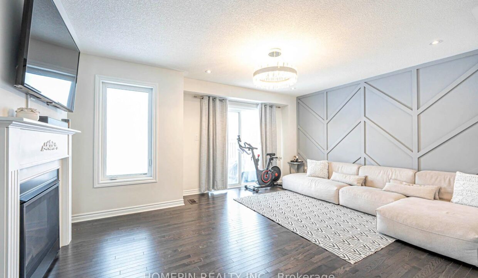
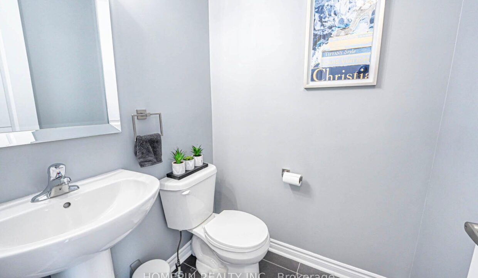
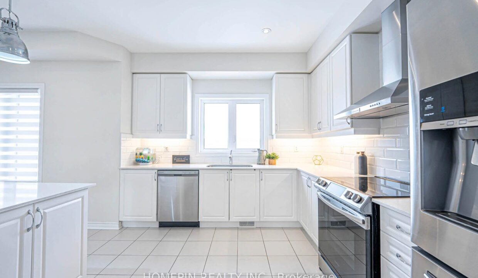
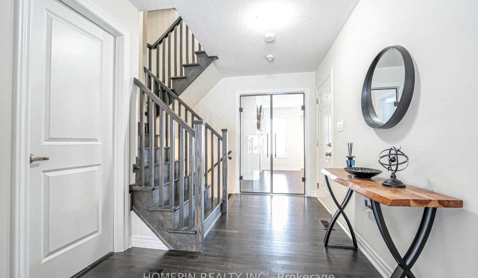
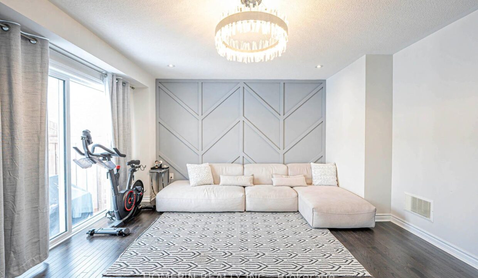
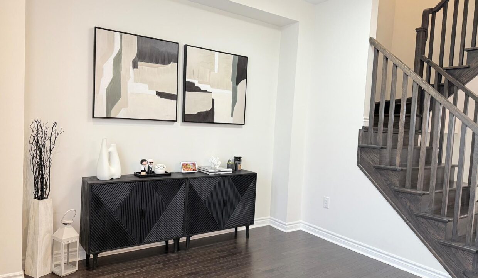
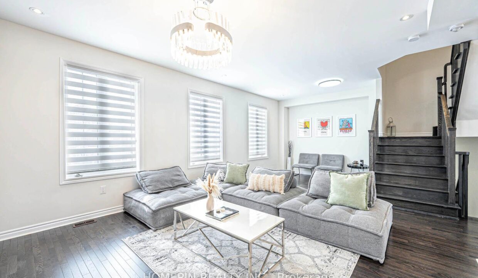
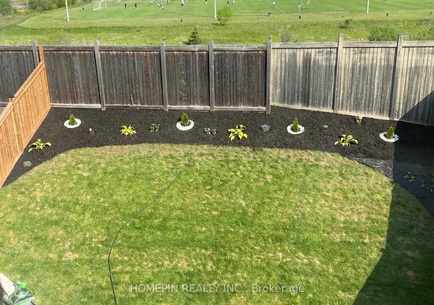

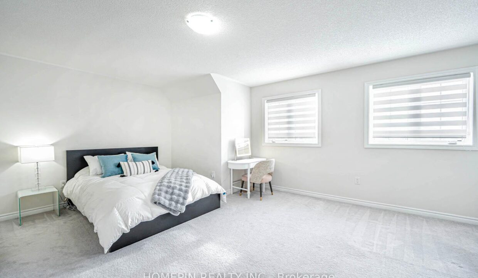
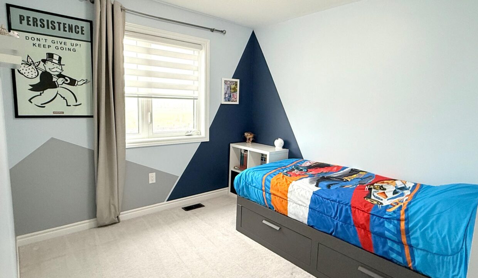
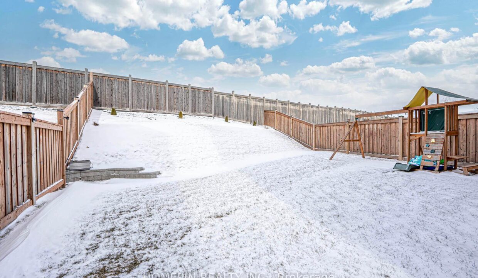
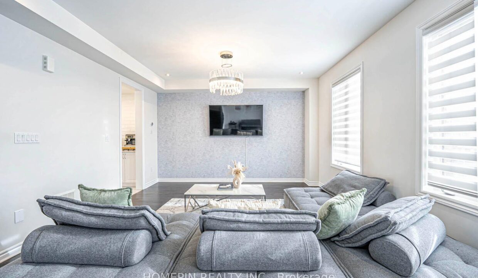
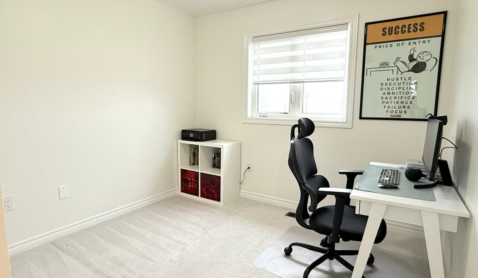
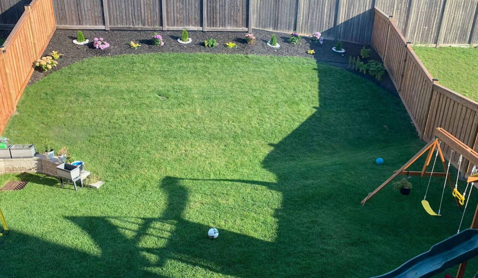
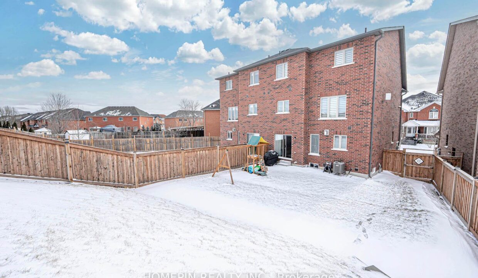
Stunning 3-Bedroom, 4-Bathroom Semi in Milton’s Sought-After Community! This 4-year-old, 2300 sq. ft. home is ideally located minutes from top schools, parks, recreation centers, the GO station, and all essential amenities. Enter the home to a bright & spacious foyer with garage and laundry access, leading to a cozy family room with a gas fireplace and walkout to a spacious, private, landscaped backyard perfect for outdoor relaxation. The open-concept living and dining area is filled with natural light, while the chefs kitchen features quartz countertops, stainless steel appliances, a Butlers Station, and a new custom wood slat island and kitchen faucet. The primary suite offers a large walk-in closet and 5-piece ensuite. With ample space for family and guests, this home is perfect for both everyday living and entertaining. Don’t miss this exceptional property in Milton! Book your viewing today!
Welcome to this beautifully maintained 2-storey end-unit townhouse, tucked away…
$995,000
Welcome To 12 Barrie Lane! This charming free hold Semi…
$399,900
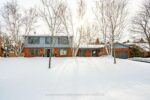
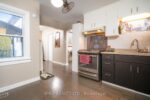 74 Pinelands Avenue, Hamilton, ON L8E 3A9
74 Pinelands Avenue, Hamilton, ON L8E 3A9
Owning a home is a keystone of wealth… both financial affluence and emotional security.
Suze Orman