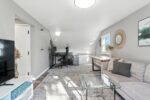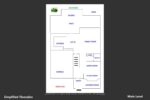2448 Wilson Street W, Hamilton, ON L0R 1L0
Peaceful country living just minutes from the city! Welcome to…
$900,000
294 Farley Drive, Guelph, ON N1L 1N6
$1,725,000
EXECUTIVE HOME ON CONSERVATION LOT: 294 Farley Dr is a rare opportunity to capture a luxury home on a luxury lot in the family friendly Pineridge/ Westminster neighbourhood. Located near the end of the Farley Dr cul-de-sac, this is a very quiet location. At over 3500sf above grade over 3 levels, this 4+1 bedroom home with a walkout basement will impress you the moment you arrive. Inside the front door you’ll get an idea of how much space there really is: the well designed centre hall floorplan gives a glimpse into the ample space inside. Firstly, the expansive kitchen which includes high end cabinetry, quartz and quartzite counters, granite sinks, and high-end appliances and fixtures designed and installed by Sutcliffe- it’s even been in a magazine! There is seating at the island and an eat-in kitchen with access to a beautiful large upper deck that overlooks conservation for those morning coffees! The living room is a perfect space for relaxation with built ins surrounding a gas fireplace – all overlooking the stunning backyard. The main level also includes a formal dining room, home office, powder room and direct garage access. Upstairs, this large home features four bedrooms, three of which have walk-in closets. The primary includes a walk-in closet and 5 pc ensuite. Still need more space? The finished walk-out basement has almost 1,600 square feet of space with a bedroom, bathroom and family room. Walk out the doors to a beautifully landscaped lot which includes a hot tub and inground pool (2019). The garage offers two parking spaces, plus two more driveway spaces. All of this is close to trails, parks, amenities and highway access, making this property a true gem. A tremendous list of updates have been made over the past five years (ask your REALTOR for a full list).
Peaceful country living just minutes from the city! Welcome to…
$900,000
Discover this beautifully upgraded 6-bedroom, 4-level back split in a…
$1,079,000

 24 Dalton Drive, Cambridge, ON N3C 0E7
24 Dalton Drive, Cambridge, ON N3C 0E7
Owning a home is a keystone of wealth… both financial affluence and emotional security.
Suze Orman