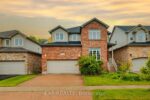168 Otterbein Road, Kitchener, ON N2B 0A8
Modern and Stylish 2-Year-Old Home at 168 Otterbein Step into…
$999,900
296 Farley Drive S, Guelph, ON N1L 1N6
$1,689,880
This exceptional home has been meticulously transformed, where luxury finishes and thoughtful details define every space. Nestled in a quiet, desirable neighborhood, it offers the perfect blend of peace, privacy, and premium living. Step inside to discover a beautifully designed layout featuring distinct living, family, and dining areas ideal for cozy evenings or stylish entertaining. The fully remodeled kitchen and bathrooms showcase premium finishes and custom designer touches, complemented by wide-plank engineered flooring, statement light fixtures, and upscale upgrades throughout. The main level features generously sized bedrooms and spa-inspired bathrooms, offering serenity, comfort, and everyday indulgence. The unfinished walkout basement permitted for a legal apartment. Layout, drawing and permit issued and is ready for your personal touch. With a private entrance, it provides excellent potential for customization perfect for extended family living or future rental income.
Modern and Stylish 2-Year-Old Home at 168 Otterbein Step into…
$999,900
Set on a rare just over 1.6-acre lot, with an…
$1,574,900

 679 Salzburg Drive, Waterloo, ON N2V 2N8
679 Salzburg Drive, Waterloo, ON N2V 2N8
Owning a home is a keystone of wealth… both financial affluence and emotional security.
Suze Orman