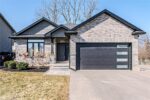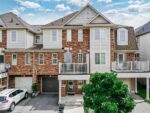66 Cluthe Crescent, Kitchener ON N2P 1M8
Welcome to this absolutely adorable 3-bedroom, 1.5-bath semi-detached home nestled…
$598,000
297 Chokecherry Crescent, Waterloo ON N2V 0H1
$1,248,800
Absolutely stunning green energy home in the highly sought-after Vista Hills Neighburhood. The top rated Vista Hills Public School is just 3 minutes walking distance. The whole house is CARPET FREE! This gorgeous 4 bed/2.5 bath double car garage home offers approx. 2500 SF of luxurious finished living space, is loaded with upgrades/high-end finishes, & features: a bright, spacious, open concept layout. Large & welcoming foyer, oversized windows allowing for plenty of natural light. A huge living and dining room connects to the dream kitchen complete with quartz countertops, lots of cupboard spaces with premium appliances, under-cabinet lighting, large center island and pantry room. A 2-pc bath & mud/laundry room complete the main floor. The upper level offers a lavish primary suite w/ grand double door entry, spacious walk-in closet & a spa-like 5-piece en-suite with 2 separate vanities, soaker tub & large glass tiled shower. 3 additional generous sized bedrooms all with big closets. 3 minutes walking to Vista Hills Public School. A very short drive to Costco, Minutes drive to Sir John A MacDonald and Resurrection High Schools, University of Waterloo and Wilfrid Laurier University. The family oriented Vista Hills neighborhood is close to all amenities: Schools, Universities, Trails, Banks, Restaurants, Shops, Costco, Canadian Tires, Shoppers Drug Mart, The Boardwalk, Medical Center, Wal-Mart, Staples, Landmark Cinema, Movati Athletics and on Bus Route to UW. It shows great and book your private showing Today before it gets sold!!!
Welcome to this absolutely adorable 3-bedroom, 1.5-bath semi-detached home nestled…
$598,000
Fantastic 3 bedroom family home situated in sought after Westvale…
$899,900

 923 Sprague Place, Milton ON L9T 0K8
923 Sprague Place, Milton ON L9T 0K8
Owning a home is a keystone of wealth… both financial affluence and emotional security.
Suze Orman