19 Thompson Drive, Guelph, ON N1E 7A5
Beautiful Freehold Detached 2 Story, 3+1 bedroom, 3 bath with…
$699,900
298 Suffolk Street, Guelph, ON N1H 2K3
$799,000
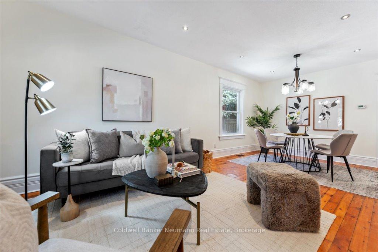
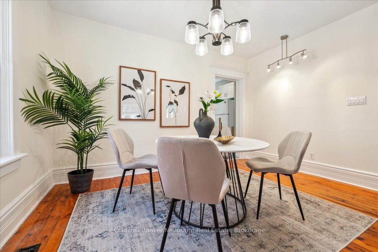

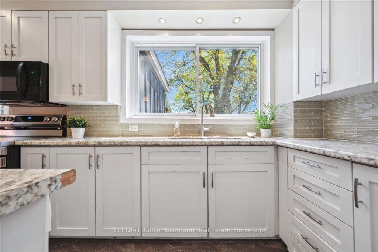
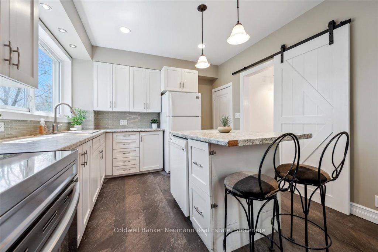
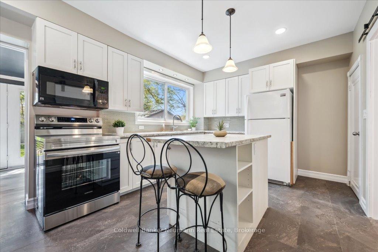
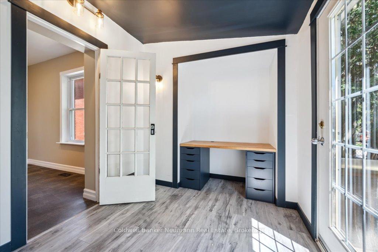
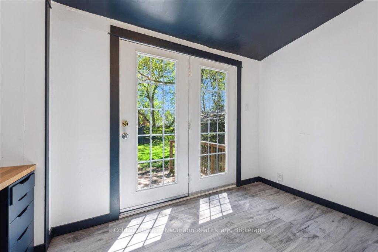
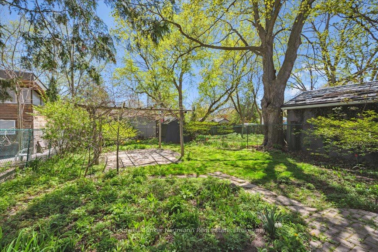

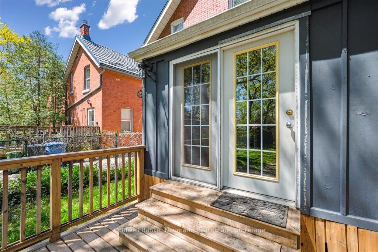
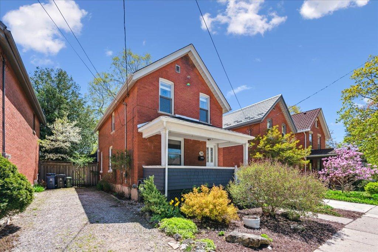
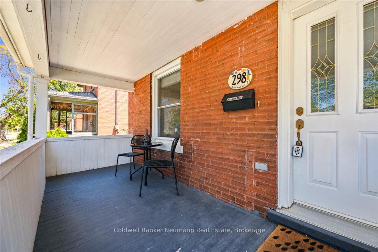
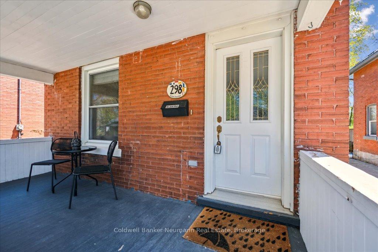
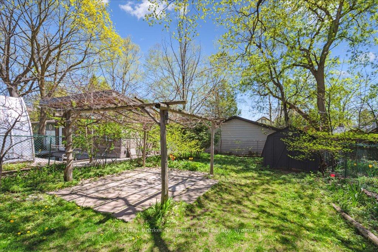
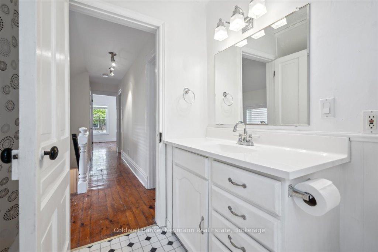
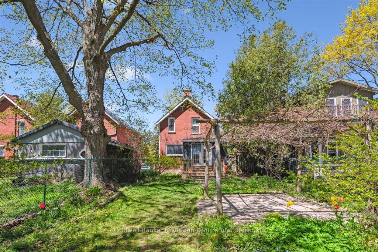
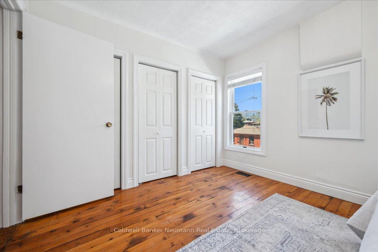
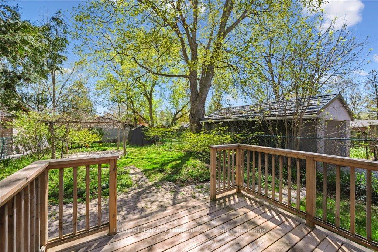
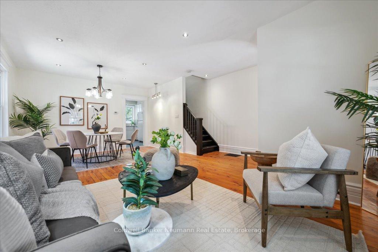
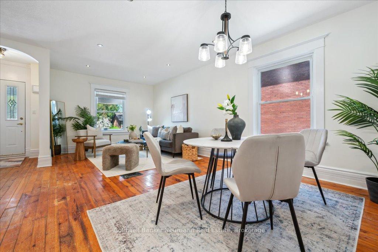
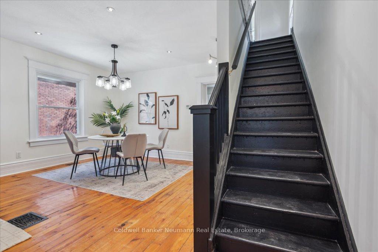
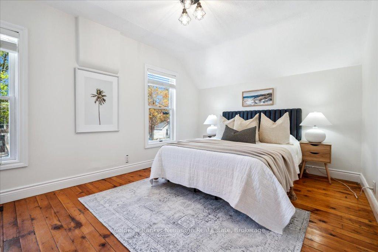
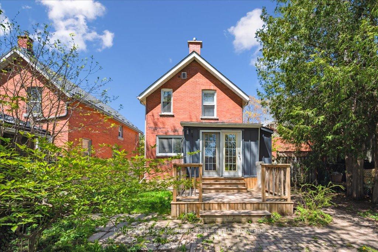
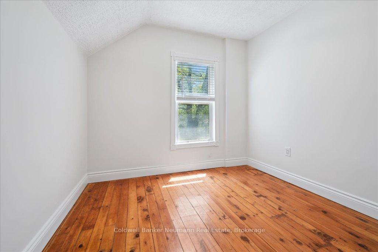
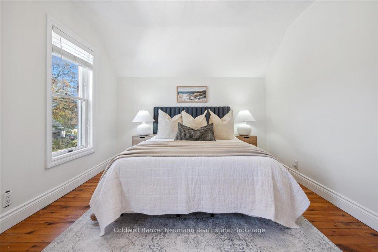
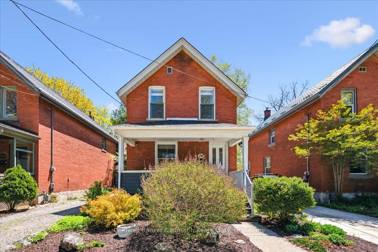
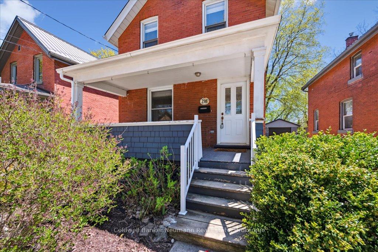

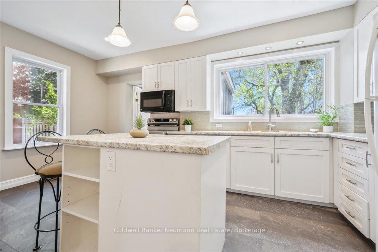
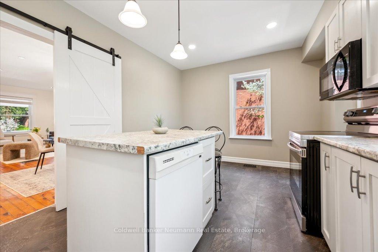
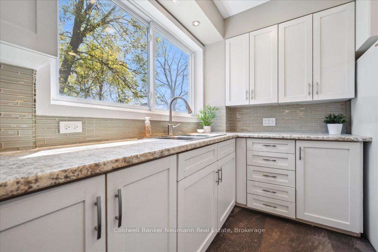

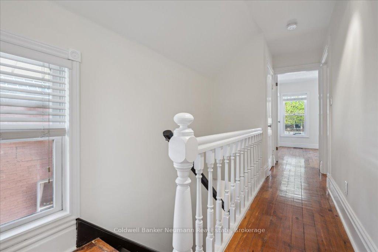
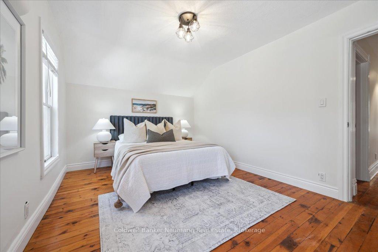
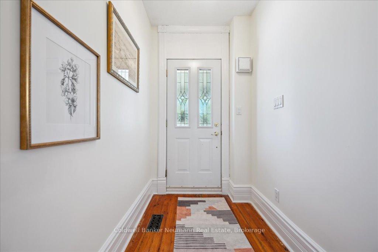
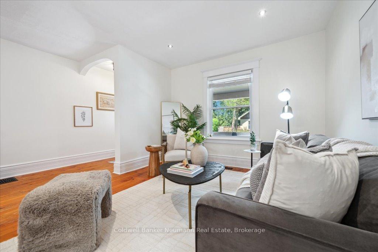
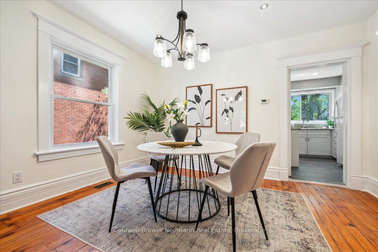
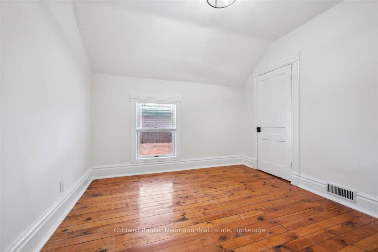
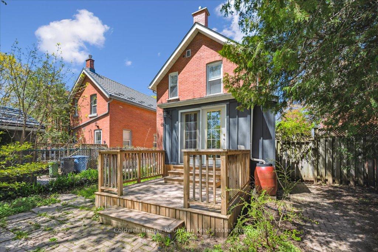
Welcome to this proudly kept red brick two-storey home that blends character and modern comforts on a fabulous street. The covered front porch offers a lovely place to sit. As you step inside, discover the gracious living spaces as the main floor has an open-concept layout that connects the living and dining area and offers plenty of natural light throughout. Original hardwood floors add warmth and character, while the freshly painted walls highlights the space. Upstairs, there are three generously sized bedrooms each with their own closet. A well-maintained 4-piece bathroom completes the second floor.Outside, enjoy the beauty of a large, fully fenced backyard that is thoughtfully landscaped with natural plantings and mature trees. Fruit trees (peach and pear) add both seasonal beauty and the joy of a homegrown harvest; this outdoor space is a rare find in such a central location. Ideally situated just a few minutes from Exhibition Park and vibrant downtown, this residence offers the best of both worldspeaceful residential living with easy access to urban amenities, shops, cafes, and green space. Schedule your showing today and experience the warmth and potential of this classic Guelph gem!
Beautiful Freehold Detached 2 Story, 3+1 bedroom, 3 bath with…
$699,900
Intelligent design, timeless style, and room to grow – this…
$1,229,900

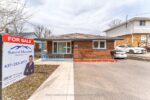 328 Clyde Road, Cambridge, ON N1R 1L6
328 Clyde Road, Cambridge, ON N1R 1L6
Owning a home is a keystone of wealth… both financial affluence and emotional security.
Suze Orman