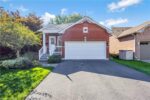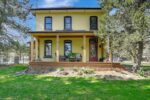11 Riverview Drive, Cambridge ON N1S 3N7
RARE WEST GALT FIND – A PRIVATE RETREAT! Opportunities like…
$849,000
3 Davison Drive Drive, Guelph ON N1E 0C1
$749,000
Welcome to this beautiful 3-bedroom, 2.5-bath semi-detached home located in a highly sought-after, family-friendly
neighborhood in Guelph. From the moment you arrive, you’ll appreciate having lots of space to park on the double car driveway and the freshly painted interior. The main floor features a bright and functional layout with open living and dining areas, perfect for both everyday living and entertaining. The kitchen offers ample cabinet space and flows seamlessly to the dining area, with walkout access to a spacious deck ideal for summer BBQs and family gatherings. Upstairs, you’ll find three well-sized bedrooms, including a comfortable primary suite. Each room is filled with natural light, creating a warm and inviting atmosphere throughout. The open and bright basement is a standout feature of this home, offering a walkout to the backyard. This versatile space can be used as a family room, playroom, home office, or even a future in-law suite. With its practical layout, fresh updates, and desirable location close to schools, parks, shopping, and transit, this home is move-in ready and waiting for its next family to enjoy. Don’t miss the opportunity to make this charming property your own!
RARE WEST GALT FIND – A PRIVATE RETREAT! Opportunities like…
$849,000
Welcome to 59 Deerpath Dr ! Owner spent $$$ to…
$799,000

 663 Governors Road E, Paris ON N3L 3E1
663 Governors Road E, Paris ON N3L 3E1
Owning a home is a keystone of wealth… both financial affluence and emotional security.
Suze Orman