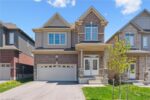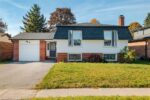6692 Gore Road, Puslinch ON N0B 2J0
A rare opportunity to own a beautifully updated bungalow on…
$1,099,000
3 Elm Street, Puslinch ON N0B 2C0
$509,900
Welcome to 3 Elm Street located in one of the most sought after life-style communities in Southern Ontario, the beautiful Mini Lakes. You are close to everything you’ll need when it comes to shopping, entertainment and healthcare. Also, moments away from the 401 at HWY 6 AND You own the land!!. This gorgeous private bungalow is ideal for empty nesters or first time home buyers offering 2 bedrooms and a spacious kitchen and living room that features an electric fireplace and a full bathroom. Outside you can spend time in your own little private oasis, equipped with maintenance free turf and a spacious shed. Residents in the Mini Lakes Community have the luxury of enjoying a heated pool, recreation center, trails, gardens, golf tournaments, card nights, a library and so much more. To add to all this it has a portable carport that fits 2 cars tandem. Half of the roof was replaced with a 25 year shingle and 10 year transferable warranty. Some windows have been replaced 2024 and 2025. The fridge was replaced this year and is stainless steel. This gorgeous home also features a nest thermostat and a nest smoke alarm! Come see this beautiful home for yourself, it is not something you’ll want to miss!
A rare opportunity to own a beautifully updated bungalow on…
$1,099,000
Custom Luxury Estate at 7645 Maltby Rd E! This extraordinary…
$3,299,900

 95 Avonmore Crescent, Orangeville ON L9W 3C2
95 Avonmore Crescent, Orangeville ON L9W 3C2
Owning a home is a keystone of wealth… both financial affluence and emotional security.
Suze Orman