54 Chester Road, Hamilton, ON L8E 1Y2
Beautifully Maintained Family Home in Quiet Stoney Creek Neighbourhood. Welcome…
$888,888
3 Forest Avenue, Hamilton, ON L9H 6C1
$2,899,000
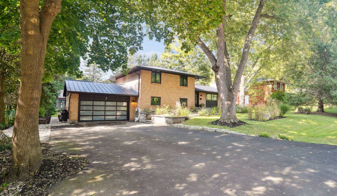
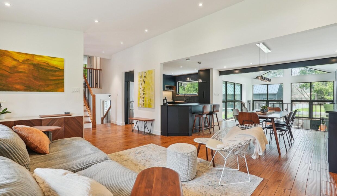
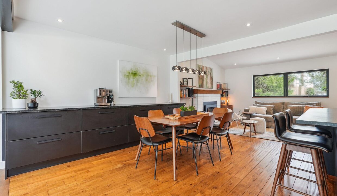
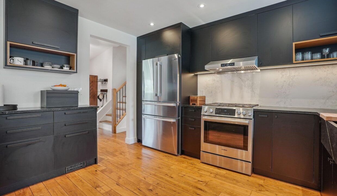
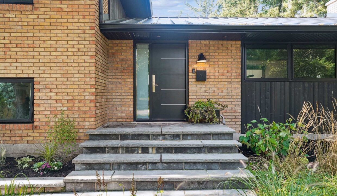
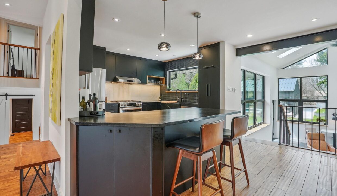
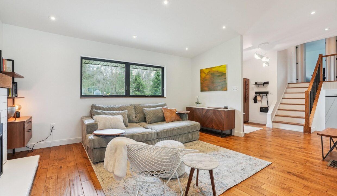
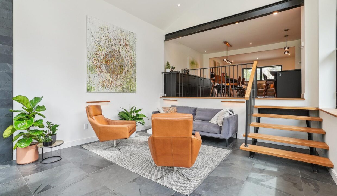
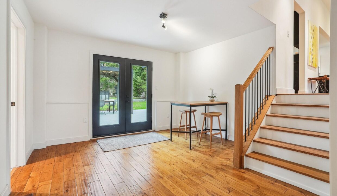
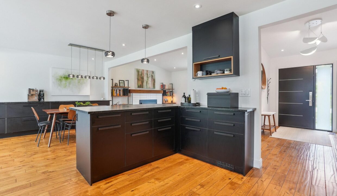
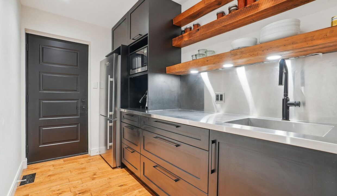
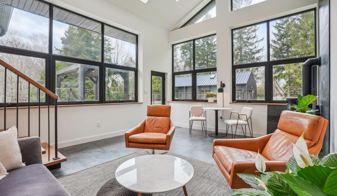
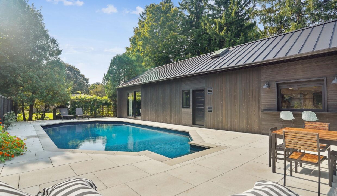
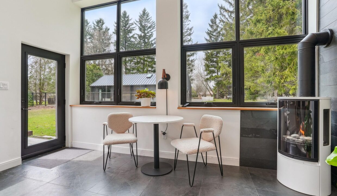
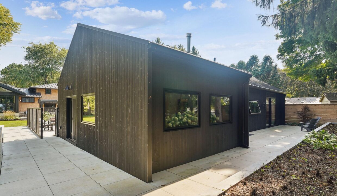
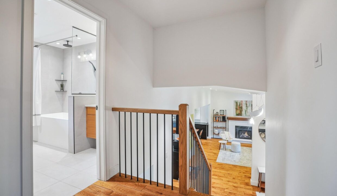
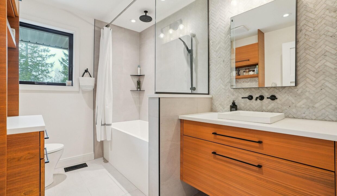
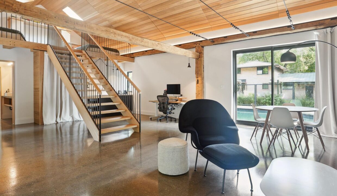
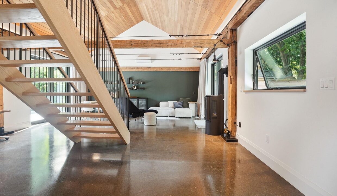
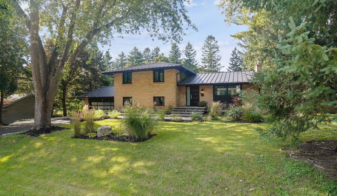
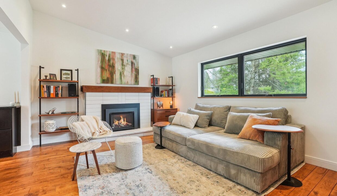
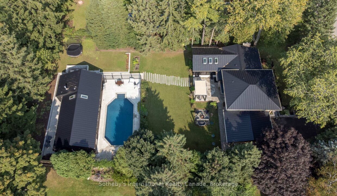
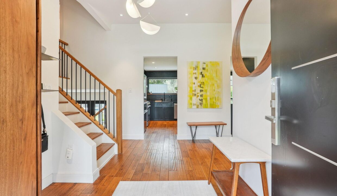
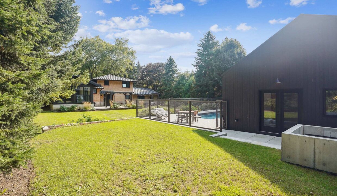
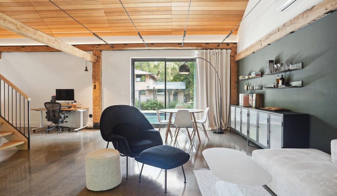
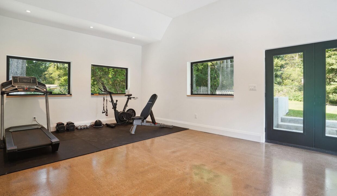
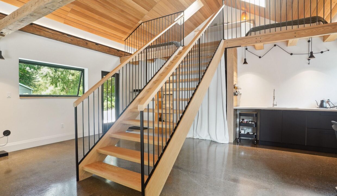
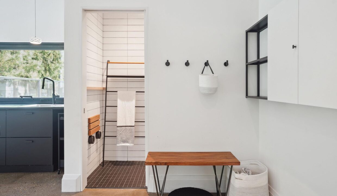
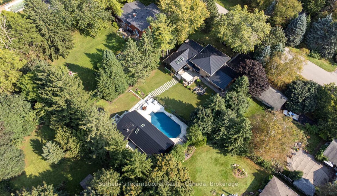
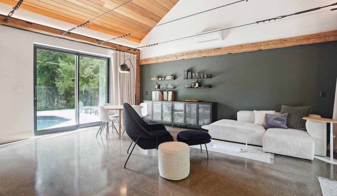
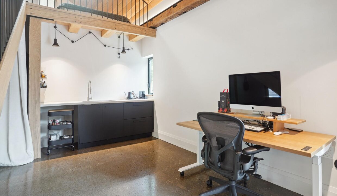
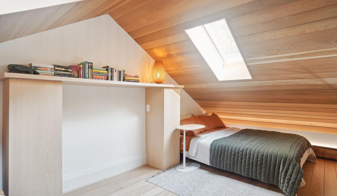
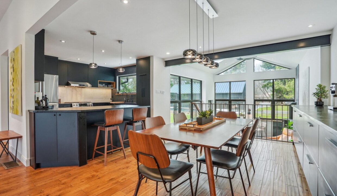
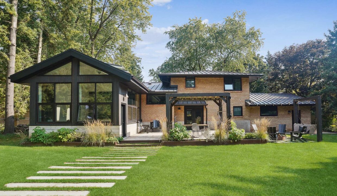
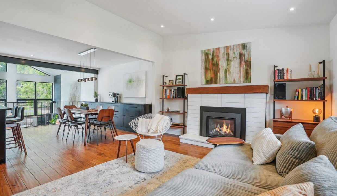
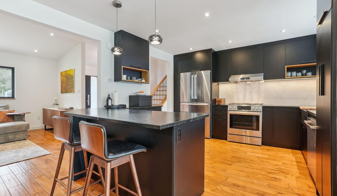
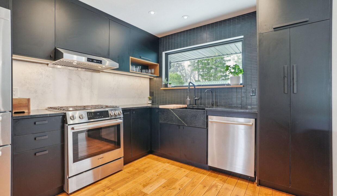
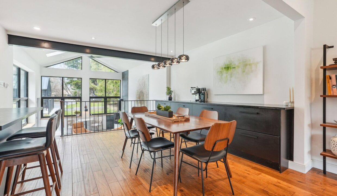
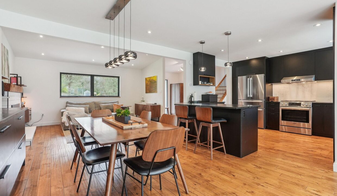
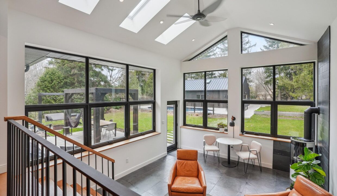
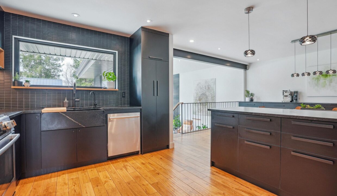
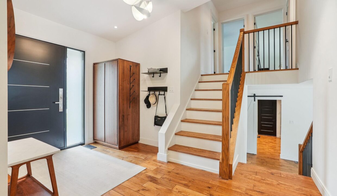
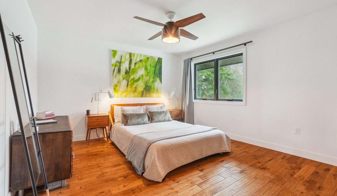
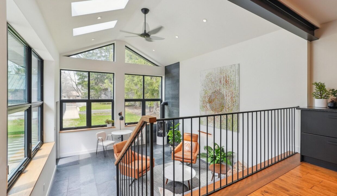
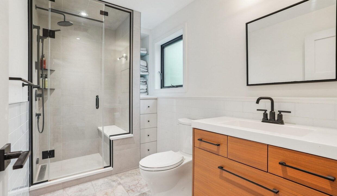
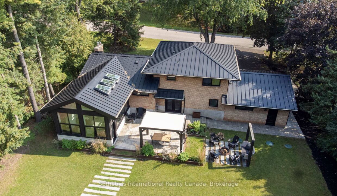
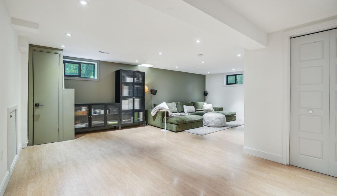
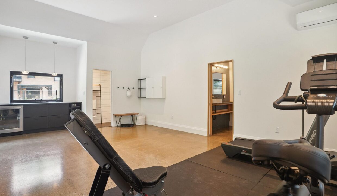
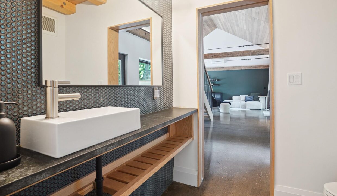
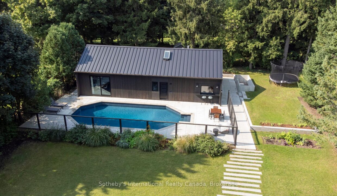
Spectacular, fully renovated and rebuilt two-structure property on nearly half an acre in desirable Greensville! With a sprawling, dramatically renovated principal residence, a huge yard, in-ground saltwater pool, and a large accessory building, this compound is ideally set up for multi-generational living, live/work, large families, and more. The principal home is a four-level sidesplit with a stunning rear addition. A generous living space with living room, dining room, and open kitchen anchor the floor. Off the dining room is the new rear addition: a sunken den with heated floors, fireplace, and soaring ceiling with skylights. Three bedrooms and a stunning new 4-pc bathroom complete the upper levels. The lower level is home to bedroom #4, a kitchenette, a den/office area with access to the backyard, and a new 3-pc bathroom with spa-like steam shower. The basement offers a huge rec room, storage, and mechanical rooms. Outside, the backyard is an oasis with a fire pit, pergola and outdoor dining area, and of course the in-ground saltwater pool. Alongside the pool is the incredible accessory building: the former Tews family barn that has been completely rebuilt into a luxurious facility complete with a gym, shower, bathroom, kitchenette with bar window to the pool deck, and a two-level office/living space with 8′ sliding doors, fireplace, and heated floors throughout. Clad in Yakisugi wood siding, this deceivingly large building ideal for use as an office, studio, in-law set-up, training facility, and so much more! The updates to this property include all-new fibreglass windows and new exterior and interior doors, new steel roofs (and substrates) on both buildings, new HVAC, new bathrooms, new kitchen, new septic system, upgraded 2″ gas line, new fireplaces (3), all-new appliances, new garage door and garage interior, new soffits and eaves, newly-rebuilt pool with new heater, pump, plumbing, lighting and liner, and so, so much more! This property is one-of-a kind!
Beautifully Maintained Family Home in Quiet Stoney Creek Neighbourhood. Welcome…
$888,888
Impressive and Immaculate Brick 4-Bedroom Bungalow in Uptown Waterloo Ideal…
$899,900
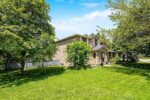
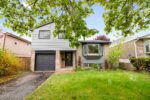 1236 Avonlea Road, Cambridge, ON N3H 4Z8
1236 Avonlea Road, Cambridge, ON N3H 4Z8
Owning a home is a keystone of wealth… both financial affluence and emotional security.
Suze Orman