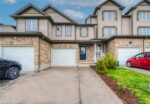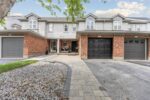619 Porter Way, Milton ON L9T 5V9
Welcome to this beautifully maintained two-storey **freehold end-unit townhouse**, perfectly…
$949,900
3 Gardenview Court, Guelph ON N1G 4X7
$729,900
Welcome to 3 Gardenview Crt, a charming 2-bedroom, 2.1-bathroom red brick bungalow townhouse nestled in Guelph’s prestigious adult lifestyle community, The Village by the Arboretum! A welcoming front porch, mature trees & attached 1-car garage create a warm first impression. Inside the spacious kitchen boasts abundant cabinetry, ample counter space & white tiled backsplash. It seamlessly connects to a sunlit open-concept living & dining area, where a full wall of windows frames peaceful views of the inviting backyard, flooding the space W/natural light—ideal for cozy evenings & entertaining guests. The generous primary suite features large window, W/I closet & 4pc ensuite W/oversized vanity & shower/tub combo. A second spacious bedroom offers generously sized window & double closet W/easy access to the main 4pc bathroom—perfect as guest suite, home office or hobby room. Convenient main-floor laundry room is completely accessible & provides extra storage space W/cabinets above the washer & dryer. Finished basement expands the living space W/massive rec area & 2pc bathroom—ideal for home gym, media room, craft studio or playful space for grandchildren. A cold room adds practical storage. Step outside to enjoy a serene backyard retreat featuring lovely patio, beautifully maintained gardens & mature trees. A generous grassy area offers room for pets to roam or family visits to be enjoyed in peace & privacy. The Village by the Arboretum is more than a community—it’s a lifestyle! Residents enjoy access to over 90 clubs & social activities, plus 43,000sqft of resort-style amenities including indoor pool, hot tub, sauna, fitness centre, tennis courts, putting green, billiards, library & more! Safe, vibrant & welcoming it’s the perfect place to thrive. Just mins from Stone Rd Mall & array of everyday conveniences, this home also enjoys close proximity to renowned University of Guelph Arboretum—a 400-acre botanical haven W/trails, educational programs & serene natural beauty.
Welcome to this beautifully maintained two-storey **freehold end-unit townhouse**, perfectly…
$949,900
Opportunity Knocks! Welcome To 45 Ohara Lane, A Chic Freehold…
$679,900

 153 Werstine Terrace, Cambridge ON N3C 4G9
153 Werstine Terrace, Cambridge ON N3C 4G9
Owning a home is a keystone of wealth… both financial affluence and emotional security.
Suze Orman