24 Maude Lane, Guelph, ON N1E 0G3
Welcome to 24 Maude Lane, a beautifully updated 3-bedroom, 3-bathroom…
$865,000
3 Passmore Avenue, Orangeville, ON L9W 4C9
$949,900

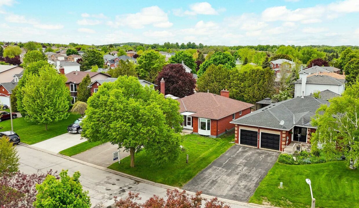
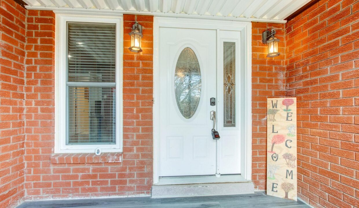
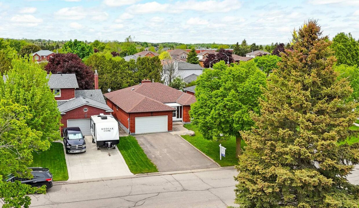
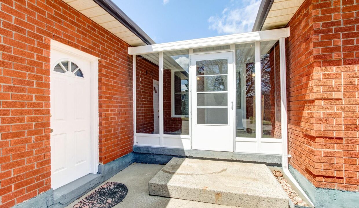
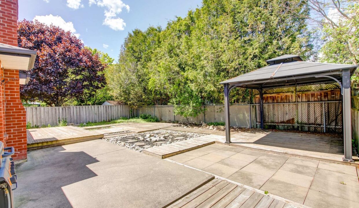
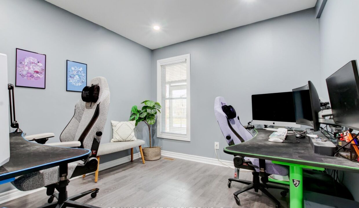
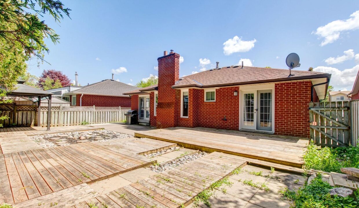
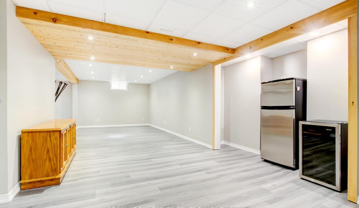
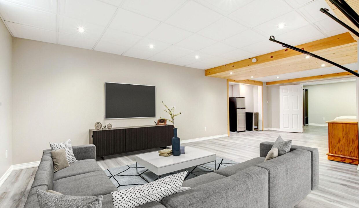
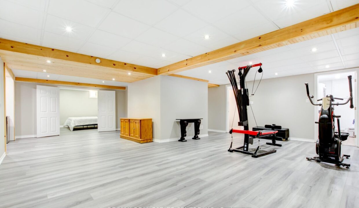
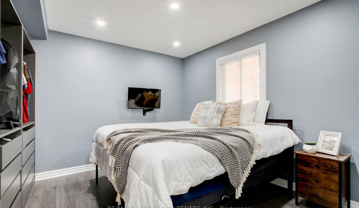
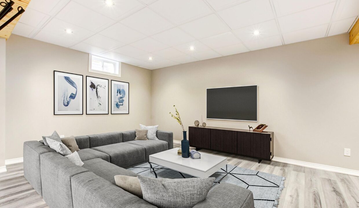
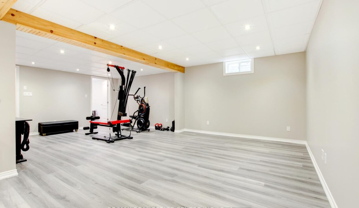
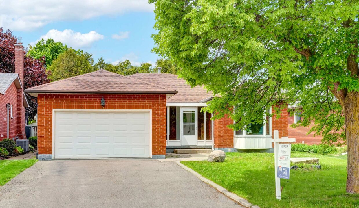
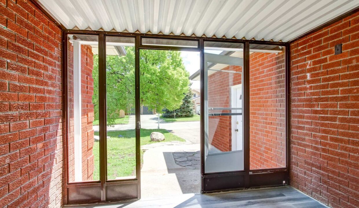
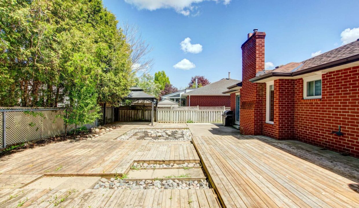
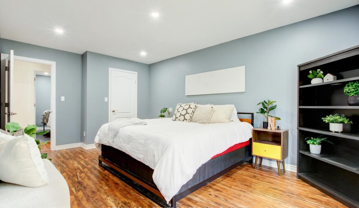
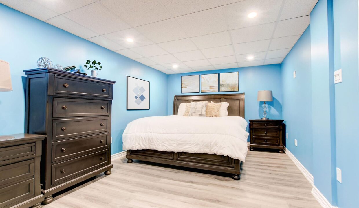
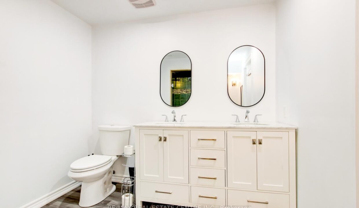

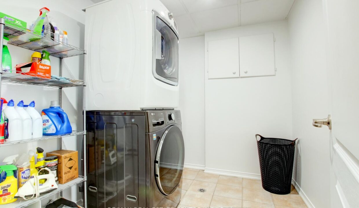
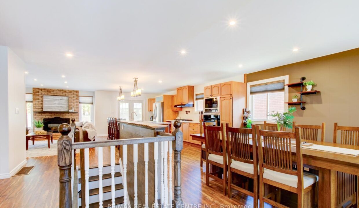
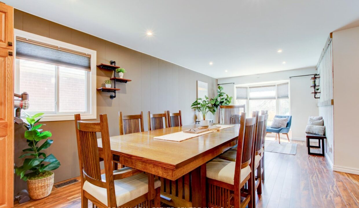
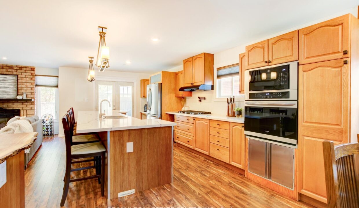
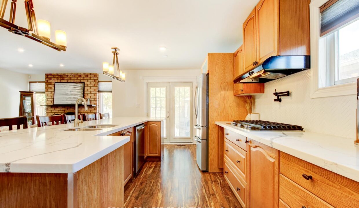
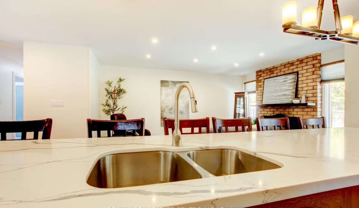
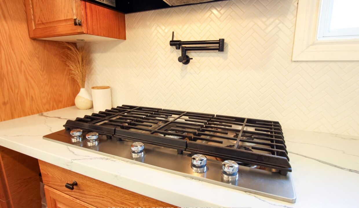
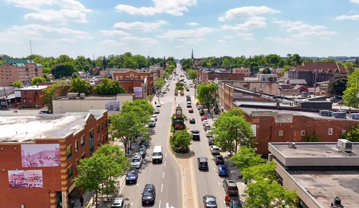
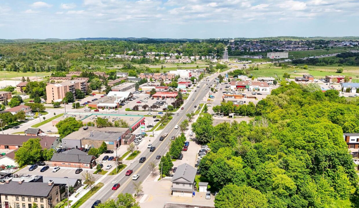

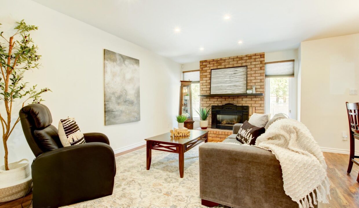
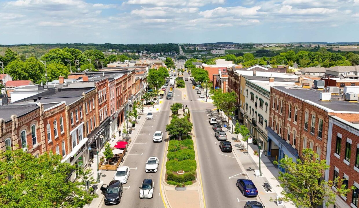
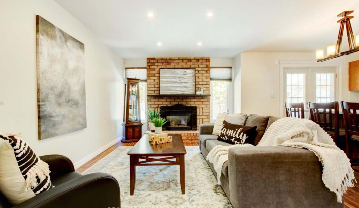
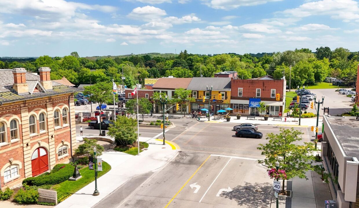
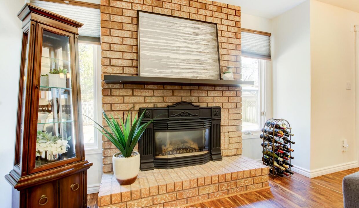
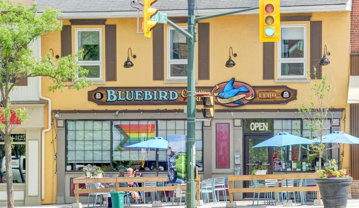
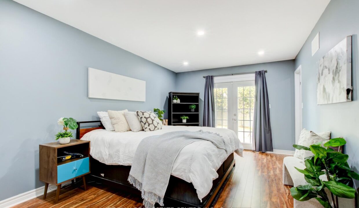
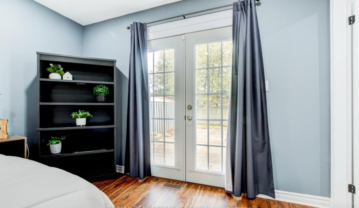

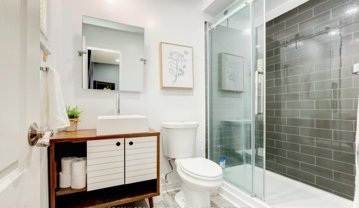
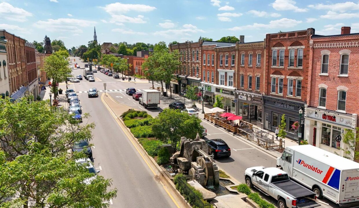

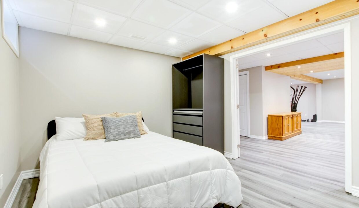

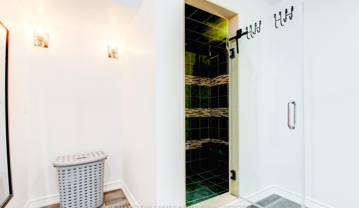
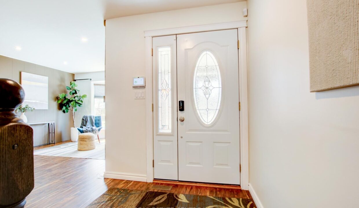
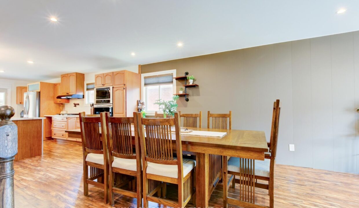
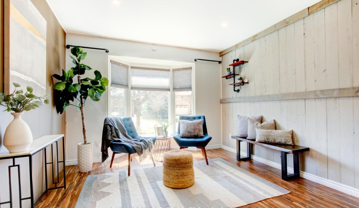
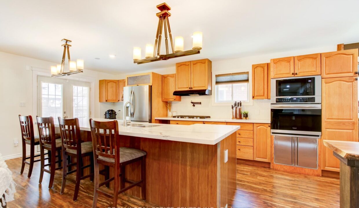
This nicely updated and spacious bungalow offers approx. 3000 sq ft of finished living space (1589 sf on the main floor) and is nestled in a sought-after Orangeville community. Fully customized and situated on a premium 52′ wide lot, this thoughtfully designed 3+1 bdrm, 3-full bath home boasts a unique open-concept floorplan that blends modern convenience with everyday comfort. Updated main floor with engineered wood flrs and pot lights. Entertainers kitchen featuring quartz countertops, stylish backsplash, built-in S/S appliances, gas cooktop & a convenient pot filler. The kitchen overlooks the cozy family room centered around a brick gas fireplace & a separate dining area that can easily accommodate large family gatherings. Bonus front living room could be a home office, kids playroom, or additional space to entertain. 3 nice sized bdrms and 2 full bathrms on the main floor, including a spacious primary with a 3-pc ensuite (renod in 2021), stand-up glass-door shower, walk-in closet and double-door walkout to the backyard. The lower level is renovated, ideal for extended family, teenagers, or in-laws. Laminate floors, a spacious 4th bdrm, a bonus room that could be a large 5th bdrm (no window) with an oversized walk-in closet, an additional 4-pc bath with shower & double sinks, full laundry room, gym/workout area, a generous sized rec rm, cold rm, and extra space for a kitchenette/wet bar area. Low-maintenance backyard with multiple decks/patios, the perfect backdrop for summer BBQs. Large garage (2-small cars), ample driveway parking and no sidewalk. Walk to schools, parks, & public transit. Just minutes to downtown Orangeville, restaurants, cafes, movie theater, and all other amenities. These bungalows dont come up often. A perfect balance of practicality and charm. A perfect balance of practicality & charm. Roof (2019), furnace (2023), bsmt windows (2024), appliances (2020), bsmt bath (2024). See virtual tour for more upgrades and info.
Welcome to 24 Maude Lane, a beautifully updated 3-bedroom, 3-bathroom…
$865,000
Beautifully renovated with in-law potential. This stunning 3 bedroom, 2…
$919,900
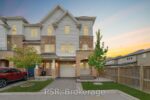
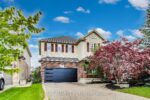 570 New Bedford Drive, Waterloo, ON N2K 4M7
570 New Bedford Drive, Waterloo, ON N2K 4M7
Owning a home is a keystone of wealth… both financial affluence and emotional security.
Suze Orman