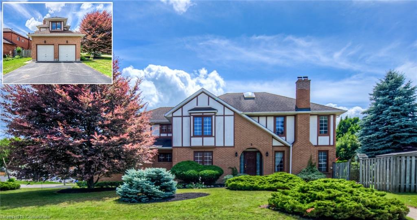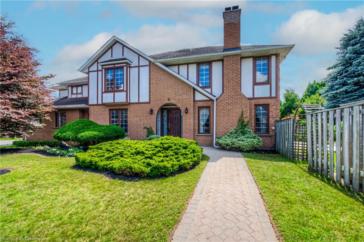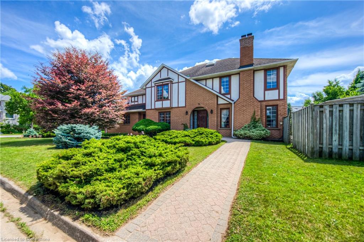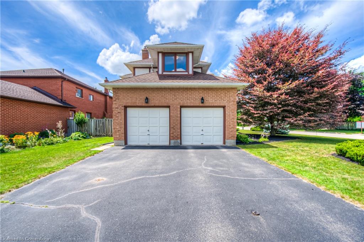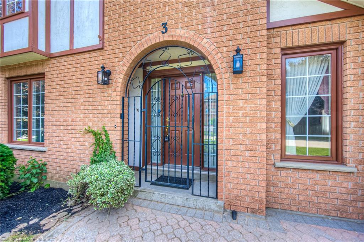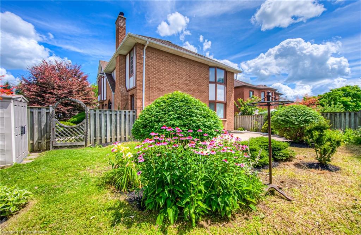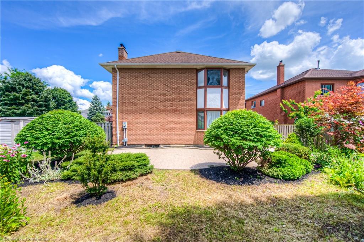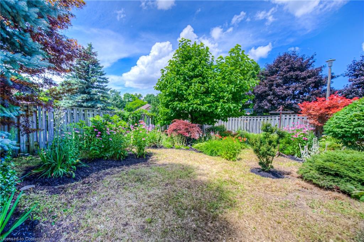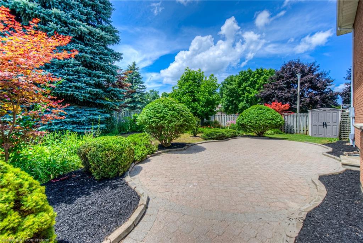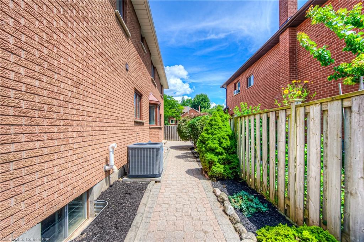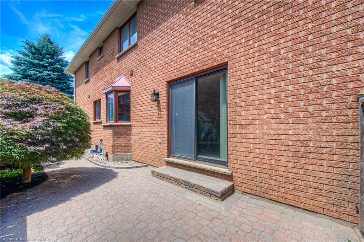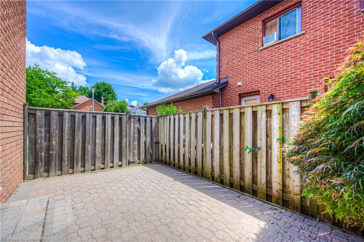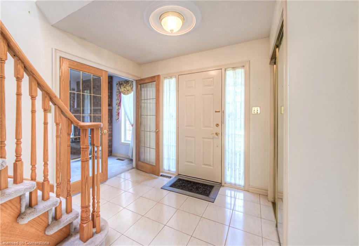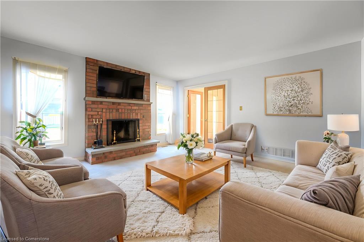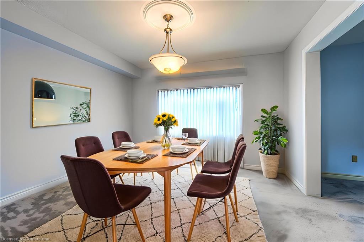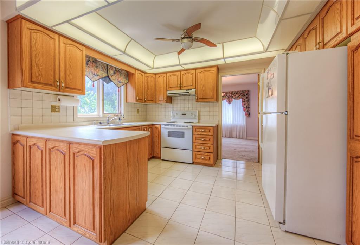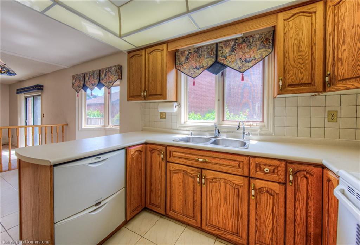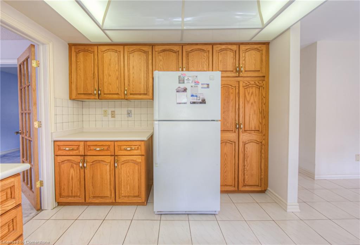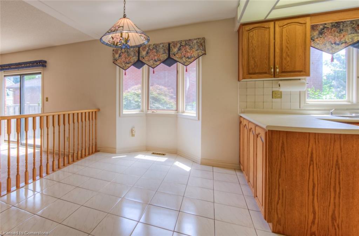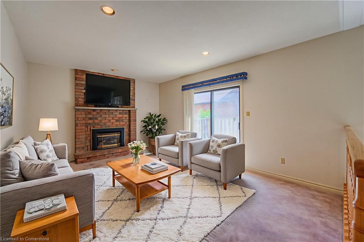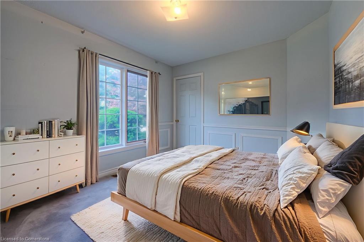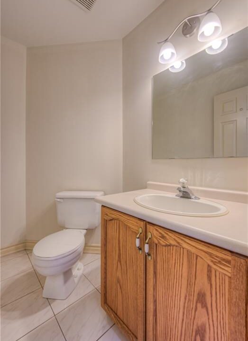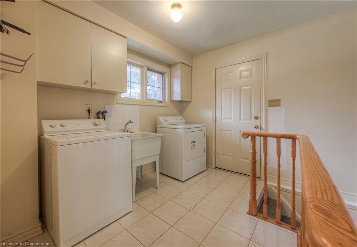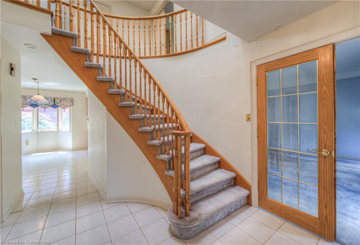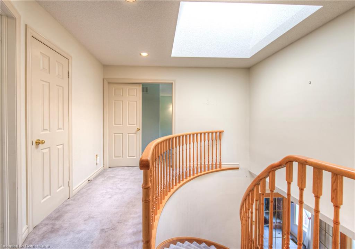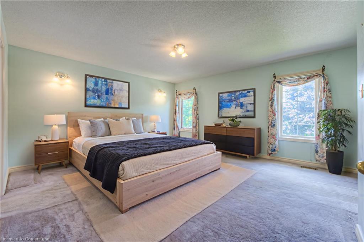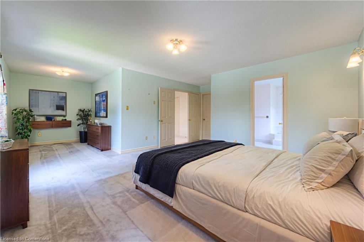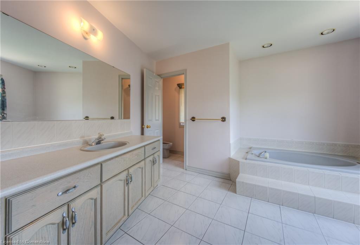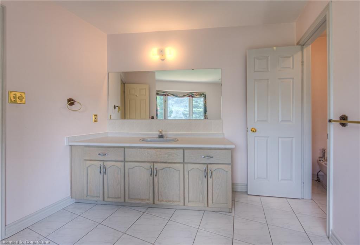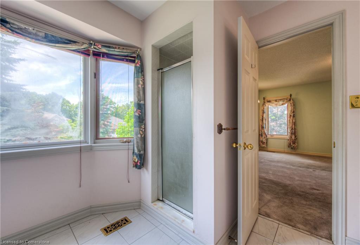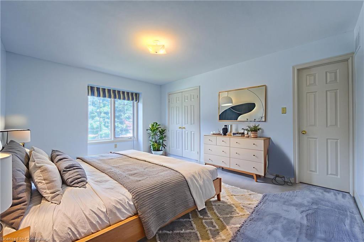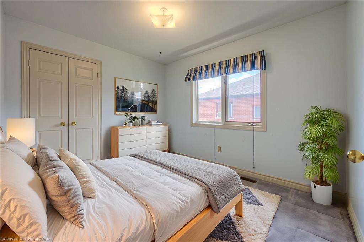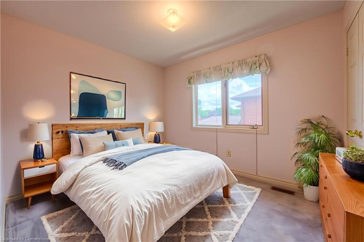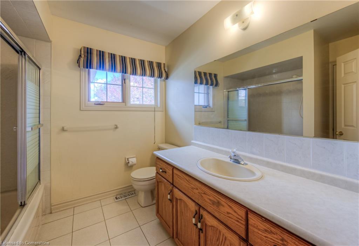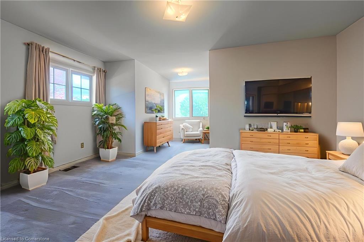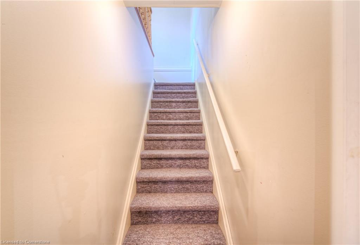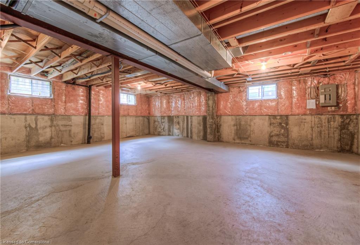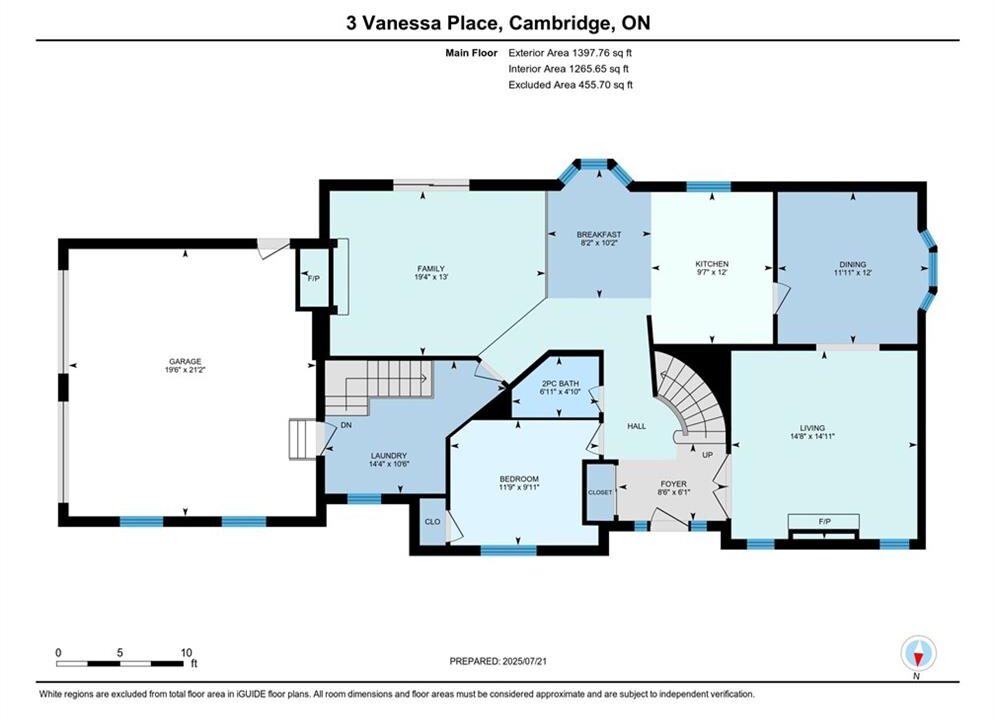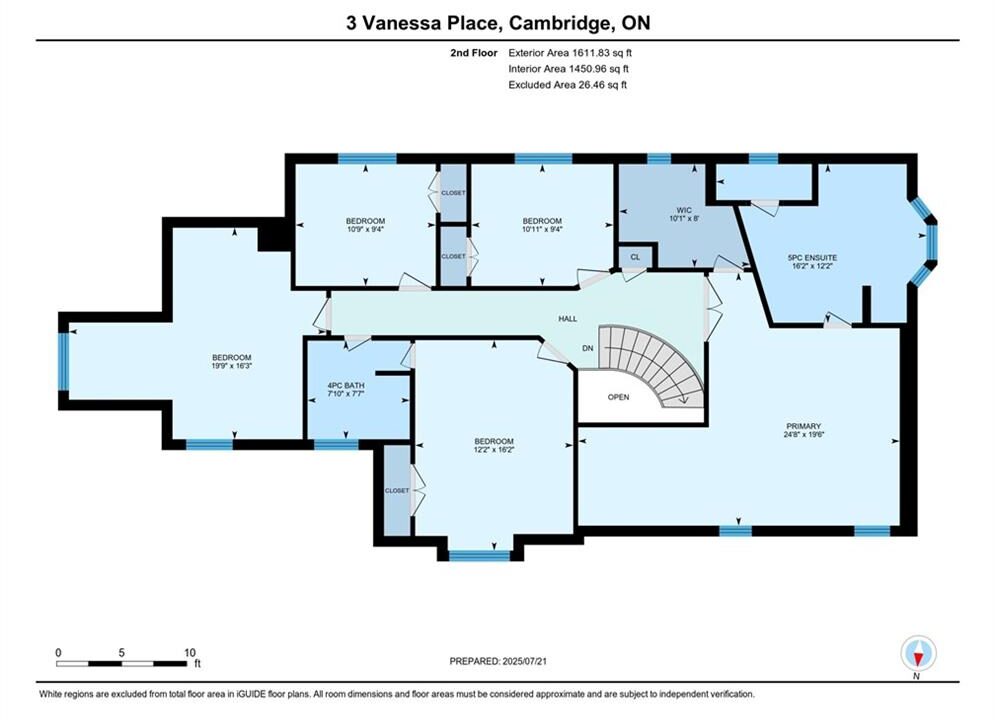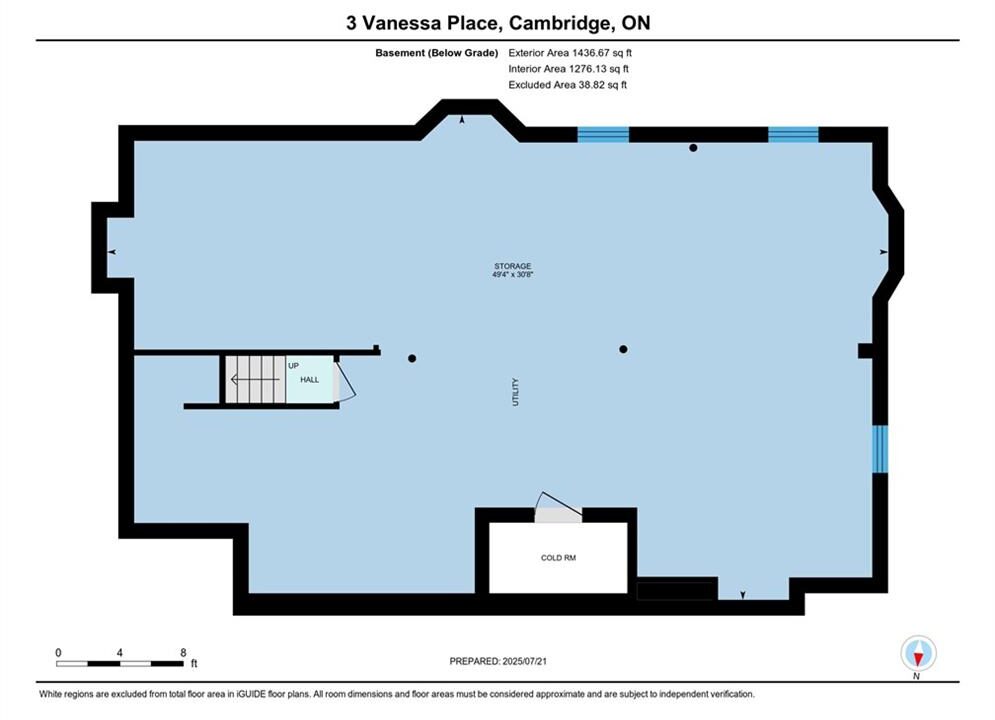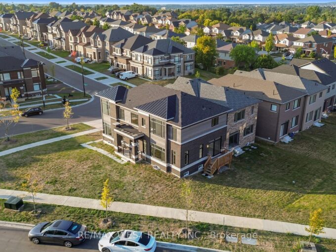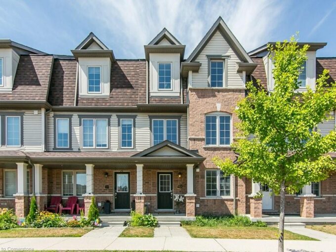3 Vanessa Place, Cambridge ON N1T 1H3
3 Vanessa Place, Cambridge ON N1T 1H3
$899,900
Description
A FAMILY HOME WITH ROOM TO GROW. 3 Vanessa Place – a classic, all-brick beauty nestled on a quiet cul-de-sac in one of Cambridge’s most desirable neighbourhoods. With over 3,000sqft (plus a full unfinished basement), this is the kind of home that can truly grow with your family. From the moment you arrive, the curb appeal impresses – mature trees, charming Tudor-style accents, and a double garage with a wide driveway set the tone. Step inside and you’re greeted with a warm and inviting layout, perfect for multigenerational living. The main floor offers incredible flexibility with a main floor bedroom tucked just off the foyer – ideal for in-laws, guests, or a private home office – paired with a convenient 2pc powder room just steps away. The family room, complete with sliders to the side patio, is the perfect spot to enjoy your morning coffee or fire up the BBQ on summer nights. Entertain effortlessly in the formal living and dining room overlooking the gardens out back, or enjoy casual meals in the eat-in kitchen. The laundry room acts as a handy hub with access to the garage and basement, offering future potential for a separate suite. Upstairs, you’ll find 5 generously sized bedrooms, including an oversized primary suite that’s truly a retreat – featuring a large walk-in closet and bright 5pc ensuite. The 4 additional bedrooms share a 4pc cheater bathroom, ideal for growing families or guests. Step outside and enjoy a backyard filled with mature trees, vibrant gardens, and ample space for kids and pets to play. With just a short walk to Shades Mill Conservation Area and nearby schools, and a quick drive to the 401, you’re in the heart of convenience. Notable features and upgrades include a new furnace in 2019, AC in 2021, water softener in 2017, and an owned hot water heater in 2024. Whether you’re upsizing, blending households, or dreaming of a home that can adapt to your lifestyle, 3 Vanessa Place is ready for your personal touch.
Additional Details
- Property Age: 1990
- Property Sub Type: Single Family Residence
- Zoning: R4
- Transaction Type: Sale
- Basement: Full, Unfinished
- Heating: Forced Air, Natural Gas
- Cooling: Private Drive Double Wide
- Parking Space: 4
Similar Properties
386 Linden Drive, Cambridge ON N3H 0C6
Great home in a great location! This carpet-free 4-bedroom and…
$629,900

 316-101 Golden Eagle Road, Waterloo ON N2V 0H4
316-101 Golden Eagle Road, Waterloo ON N2V 0H4

