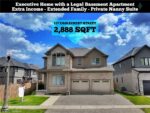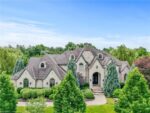11 Harding Street, Georgetown ON L7G 6B1
This beautiful townhome has been updated throughout and is ready…
$799,900
30 Bensley Lane, Hamilton ON L9C 0E7
$979,999
Welcome to this beautifully designed Townhouse that effortlessly blends comfort, style, and functionality. As you enter, you’re greeted by a large open foyer with soaring vaulted ceilings that extend to the loft area above, creating an immediate sense of space and grandeur. The foyer flows seamlessly into the dining room, setting the tone for the rest of the home. The heart of the home is the open concept kitchen & dining room, showcasing a large center island, sleek stainless steel appliances, a stylish backsplash, and a walk-through butler’s pantry that connects directly to the dining room, making entertaining a breeze. The inviting living room featuring impressive vaulted ceilings and garden doors that lead to your fully fenced, private backyard—perfect for relaxing or entertaining. This home offers the unique potential for two primary suites—one on the main level and one upstairs. The main-level primary suite boasts oversized windows, a walk-in closet, and a spa-like ensuite bathroom complete with a glass-enclosed shower. Enjoy the convenience of a main floor laundry room and a well-appointed 2-piece powder room. Upstairs, you’ll find a spacious open loft with views of the rooms below—ideal for a secondary living area, home office, or playroom. The upper-level primary bedroom features a walk-in closet and ensuite privilege, while an additional large bedroom and a beautifully updated bathroom with dual vanities and a glass shower complete the level. The basement is unfinished and offers endless possibilities—ready for your personal touch to create even more living space. Ideally located close to a variety of amenities including parks, schools, and shopping. Don’t miss your opportunity to own this incredible home—book your private showing today!
This beautiful townhome has been updated throughout and is ready…
$799,900
2 master bedrooms, both with full ensuite bathroom. Newer Modern…
$549,900

 87 John Bricker Road, Cambridge ON N3H 4R8
87 John Bricker Road, Cambridge ON N3H 4R8
Owning a home is a keystone of wealth… both financial affluence and emotional security.
Suze Orman