435 Herkimer Street, Hamilton, ON L8P 2J4
Modern Luxury in the Heart of Kirkendall Motivated Seller!This exceptional…
$1,249,999
30 Curran Road, Hamilton, ON L9K 0H4
$1,599,900

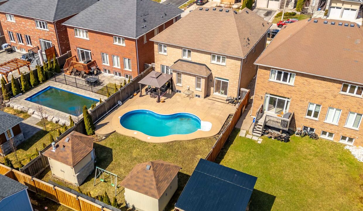
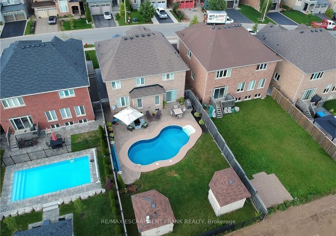
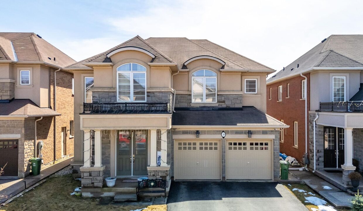
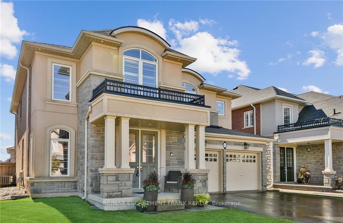
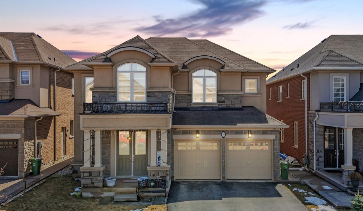
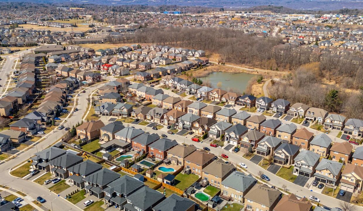
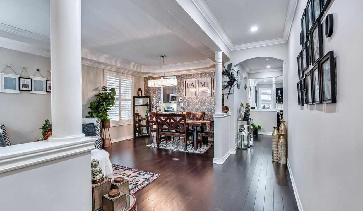
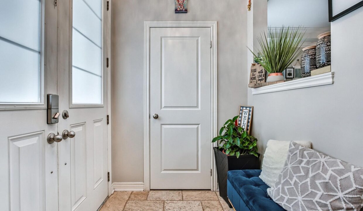
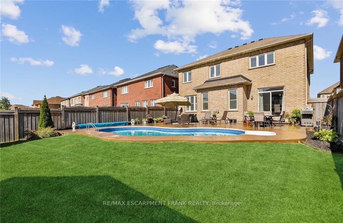
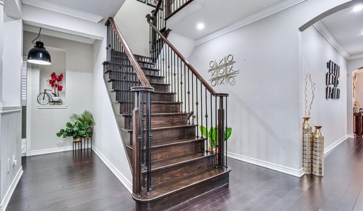
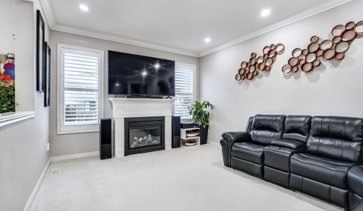
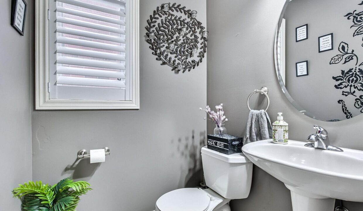
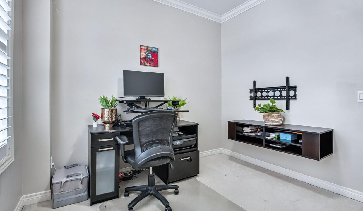
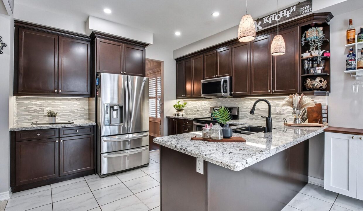
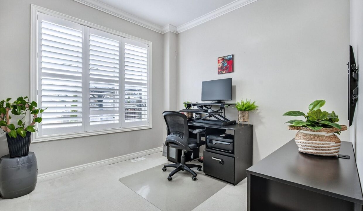
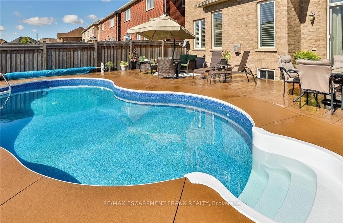
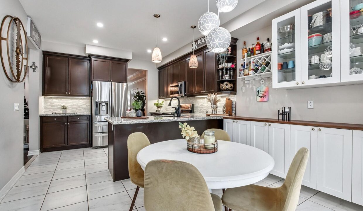
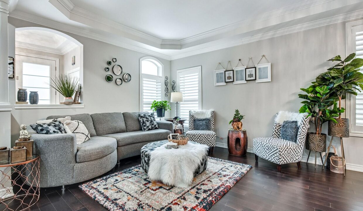
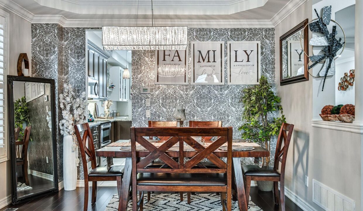
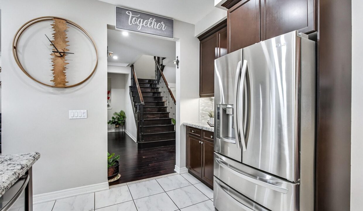
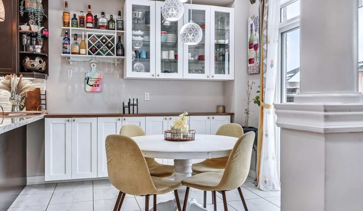
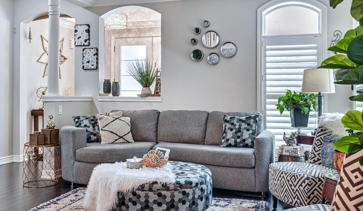
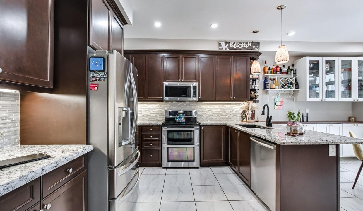
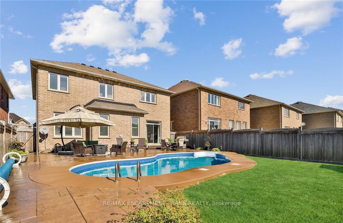
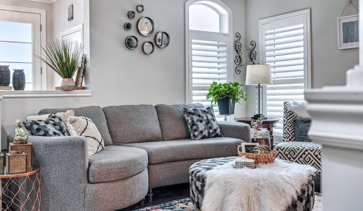
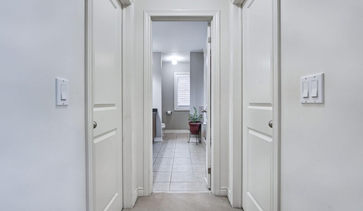

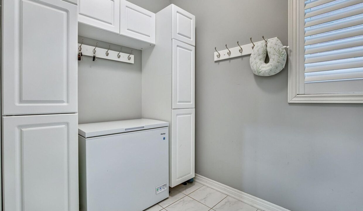
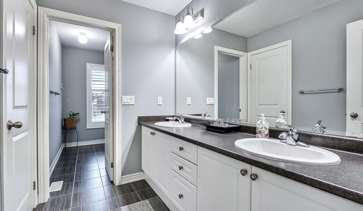
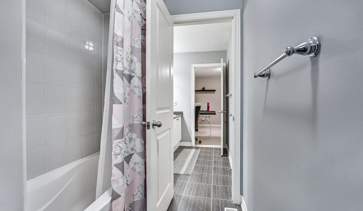

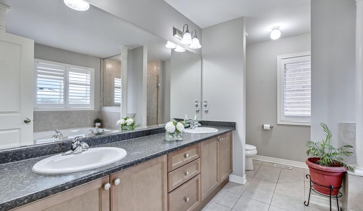
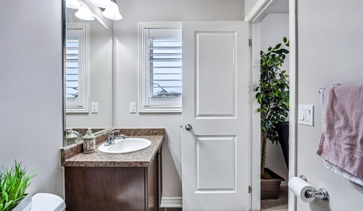
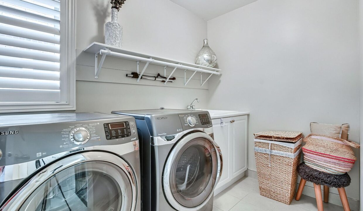
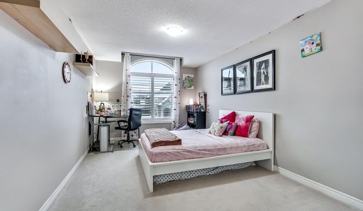
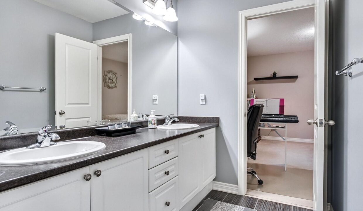

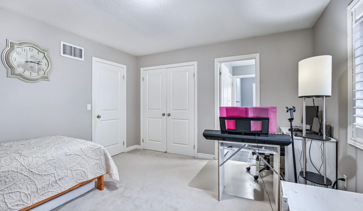
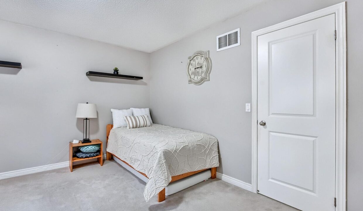
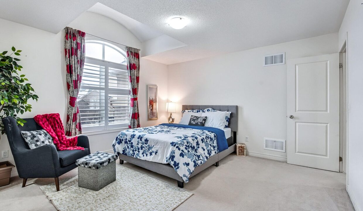
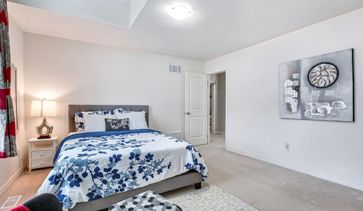
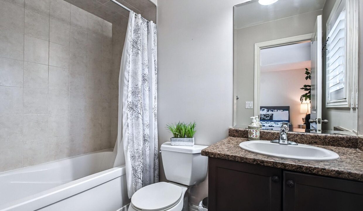
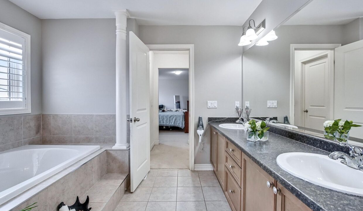
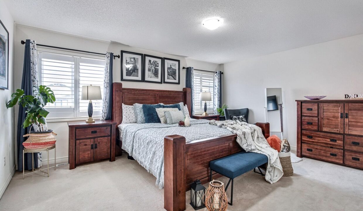
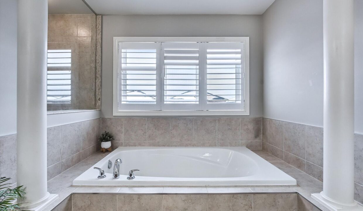
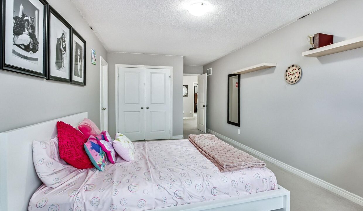
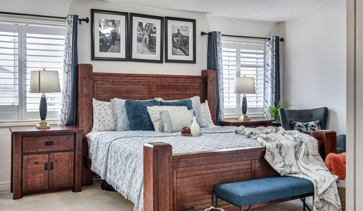
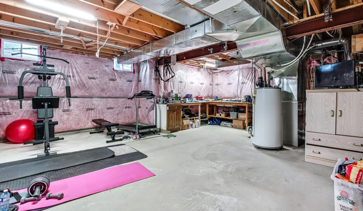
**Charming Family Oasis in Ancaster/South Meadowlands** Nestled in a family-friendly pocket, this stunning 2-storey home offers the perfect blend of charm and luxury. With 4 spacious bedrooms and 3.5 bathrooms, it’s an ideal haven for families. The exterior boasts a beautiful mix of stone and stucco, creating a captivating curb appeal. Inside, you’ll find hardwood floors throughout the kitchen and living room, complemented by granite countertops, stainless steel appliances, and additional white shelving added in 2024. The open-concept family room seamlessly connects to the kitchen, featuring a cozy gas fireplace and elegant white pillars. A convenient two-piece bathroom and a large main floor office/den, which could double as a fifth bedroom, complete the main level. Upstairs, four expansive bedrooms await, including a double-door master suite with an ensuite that features a soaker tub and glass shower. Two additional bedrooms share a “Jack-and-Jill” bathroom, while another enjoys its own private ensuite. Three walk-in closets and bedroom-level laundry add to the convenience. Outside, a breathtaking 17′ x 34′ saltwater pool (installed in 2014) is surrounded by lush grass and two cabanas, one perfect for an outdoor bar or change room, complete with a two-piece bathroom. The pool is equipped with a gas heater for extended use. Located within walking distance to Tiffany Hills Elementary School and Holy Name of Mary Primary School, this home is also just steps from parks and a short drive to Meadowlands Power Centre, featuring Cineplex, Costco, shopping plazas, and numerous restaurants. Easy access to Highway 403 and the Lincoln M. Alexander Parkway makes commuting a breeze. This beautiful home is a true gem for families seeking a warm, welcoming space in a desirable neighbourhood.
Modern Luxury in the Heart of Kirkendall Motivated Seller!This exceptional…
$1,249,999
All rm sizes are irreg and approx.. European style home…
$549,997
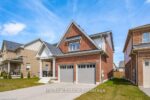
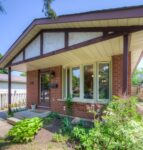 459 Drummerhill Crescent, Waterloo, ON N2T 1G3
459 Drummerhill Crescent, Waterloo, ON N2T 1G3
Owning a home is a keystone of wealth… both financial affluence and emotional security.
Suze Orman