375 River Oak Place, Waterloo, ON N2K 3N8
Exquisite Lakefront Estate in Prestigious River Oak Estates-welcome to a…
$3,250,000
30 South Street, Hamilton, ON L9H 4C5
$2,700,000
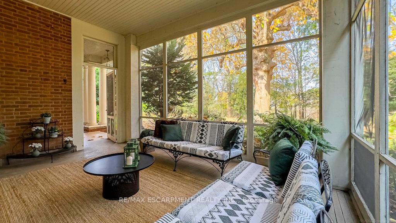
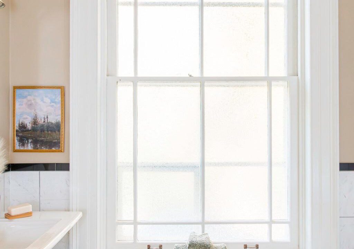
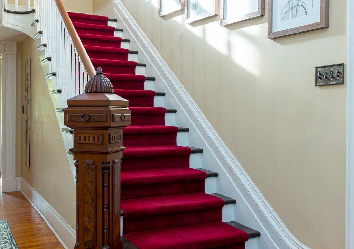
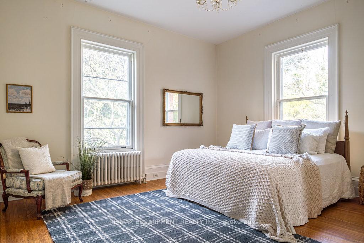
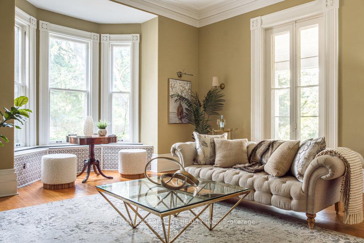
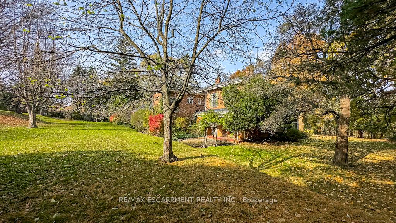
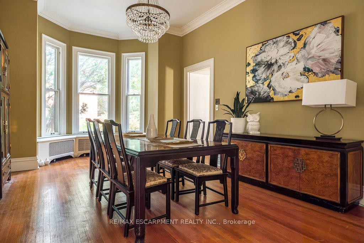
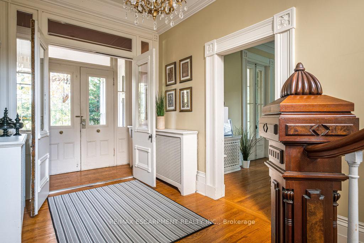
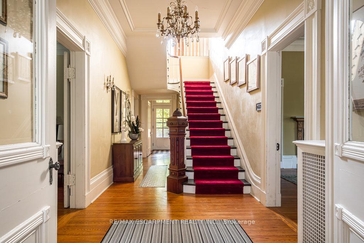
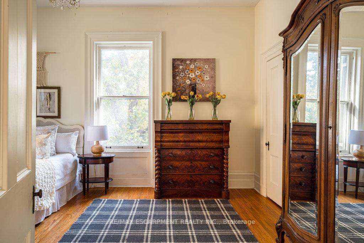
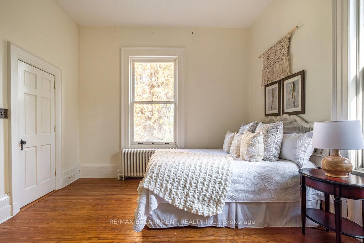
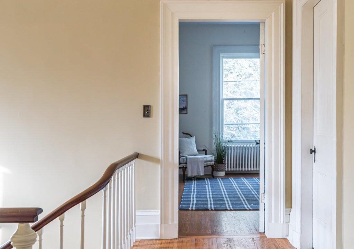
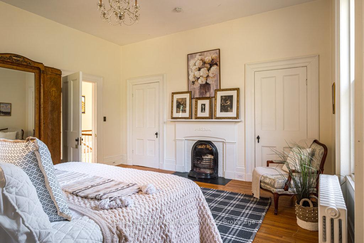
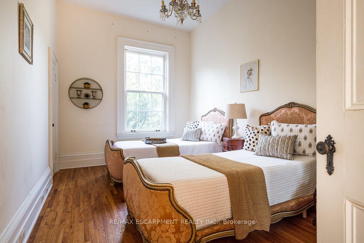
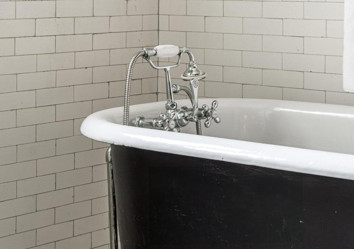
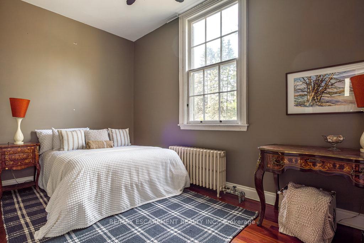
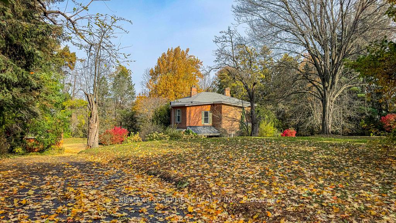
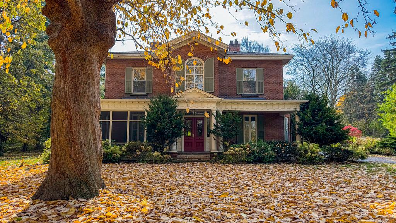
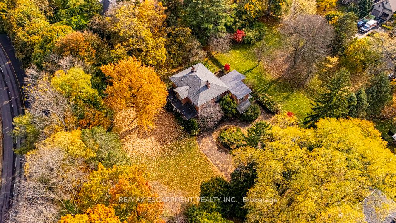
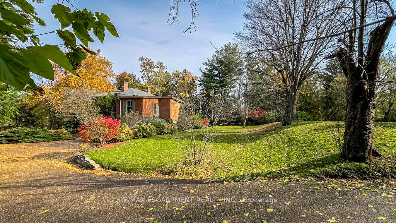
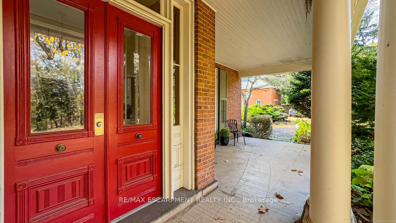
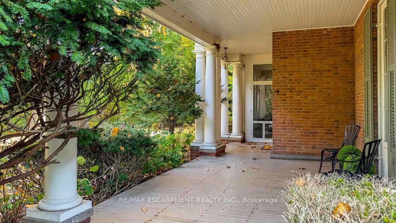
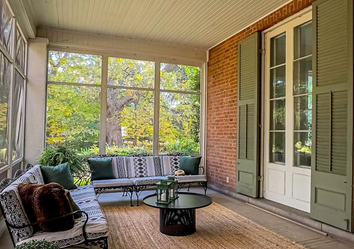
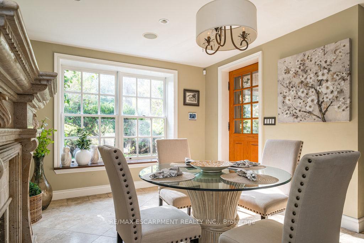
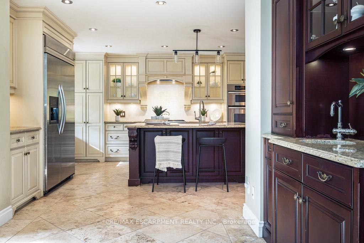
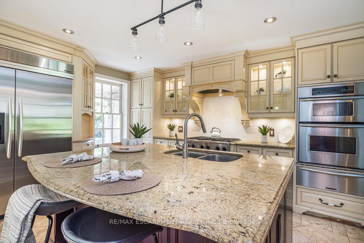

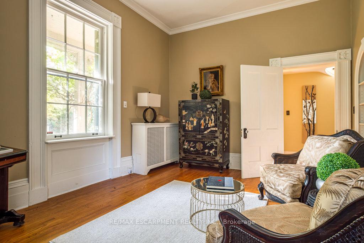
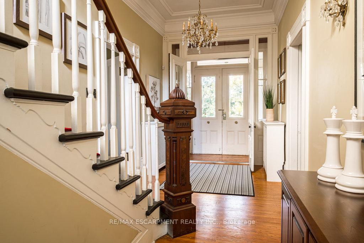
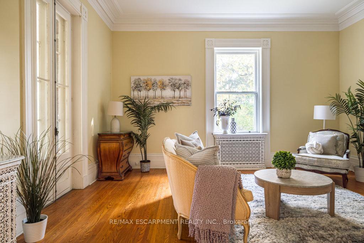
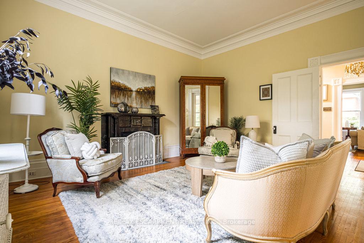
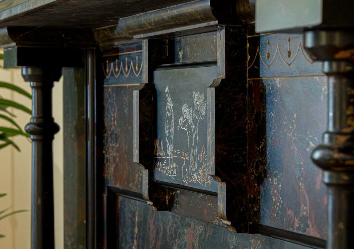
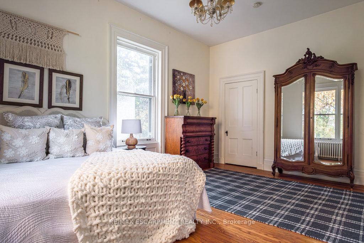
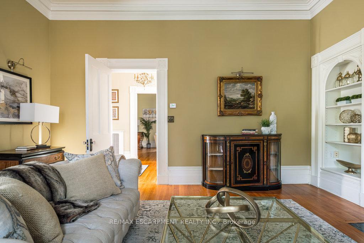
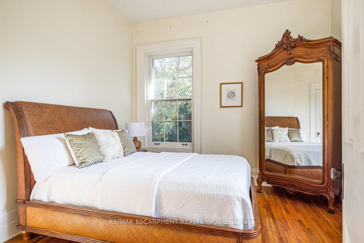
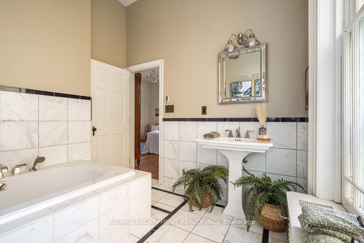
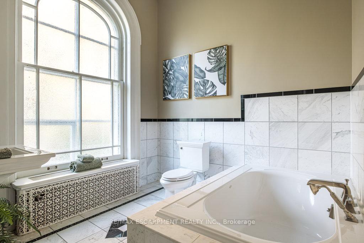
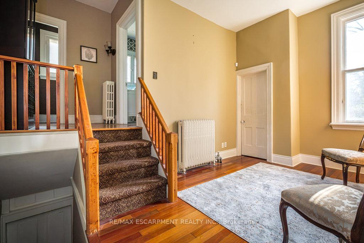
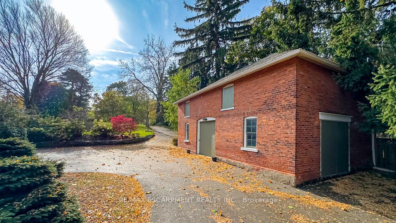
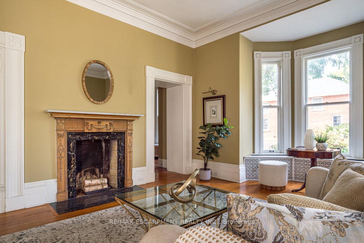
Discover the timeless elegance of the Osler house, an 1848 architectural gem blending neoclassical and Italianate styles. This grand estate features 5,000 sq ft of living space with 6 beds and 5 baths. Situated on a private, professionally landscaped 1.28-acre lot surrounded by mature trees, this historic home offers a serene retreat near the heart of the city. An impressive circular driveway leads to the original Carriage house and the main residence, featuring a large, covered porch with an enclosed area perfect for 3-season alfresco dining. Enter the foyer through expansive inner doors to the formal living room, which includes 1 of 4 fireplaces and a large bay window. The 11-foot ceilings, recessed bookcases, and 18-inch baseboards provide an elegant setting for entertaining. The family room, with its generous proportions, offers a welcoming space for gatherings. A main-floor den with recessed bookshelves creates a perfect home office or library. The kitchen, with its fireplace, gourmet setup, large island, and beverage station, is a chefs dream. A center hall staircase with a striking newel post leads to the second floor, featuring 4 spacious beds, 2 with ensuite baths and all with original windows overlooking the gardens. A private staircase leads to a secluded in-law or teenage suite. Located near trails, parks, the university, hospitals, and easy highway access, the Osler House is a luxurious blend of history, charm, and modern convenience. RSA.
Exquisite Lakefront Estate in Prestigious River Oak Estates-welcome to a…
$3,250,000
Welcome to 163 Cameron Ave. N. located in the Homeside…
$499,900
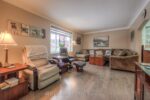
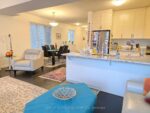 18 Spring Creek Street, Kitchener, ON N2A 0G3
18 Spring Creek Street, Kitchener, ON N2A 0G3
Owning a home is a keystone of wealth… both financial affluence and emotional security.
Suze Orman