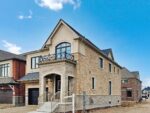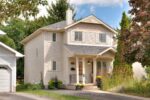306-1284 Gordon Street, Guelph ON L7P 0T9
Great opportunity for First-Time Home Buyers or Investors! This stylish…
$519,999
30 Vipond Street, Guelph, ON N1E 0G9
$839,999
Welcome to an exceptional semi-detached home in the coveted Grange Hill East neighbourhood. This 2-storey semi offers 3 bedrooms and 4 bathrooms, with a functional and spacious floor plan spanning up to 2000 sqf. Step inside to discover a welcoming sunken foyer, a generous dining area, and a spacious living room that leads to an inviting eat-in kitchen perfectly designed for both comfortable family living and entertaining. Upstairs, you’ll find three well-appointed bedrooms, two full bathrooms, and a convenient laundry area. The fully finished basement significantly enhances living space, offering a vast recreation area and an additional 2-piece bathroom ideal for media, play, or a home office. This home shines both inside and out not only is it big and spacious, but its also environmentally friendly. Solar panels installed on the property generate approximately $9,000 annually, offering excellent value and sustainability. Outdoors, the property has 2 cars driveway and attached single-car garage, providing ample parking and storage. The backyard is perfect for family gatherings, gardening, or simply relaxing. Steps to schools, parks and stores. Do not miss the opportunity.
Great opportunity for First-Time Home Buyers or Investors! This stylish…
$519,999
Freehold Townhome in Guelph’s South End – Under $625,000! This…
$609,900

 182 Auburn Drive, Waterloo, ON N2K 3T1
182 Auburn Drive, Waterloo, ON N2K 3T1
Owning a home is a keystone of wealth… both financial affluence and emotional security.
Suze Orman