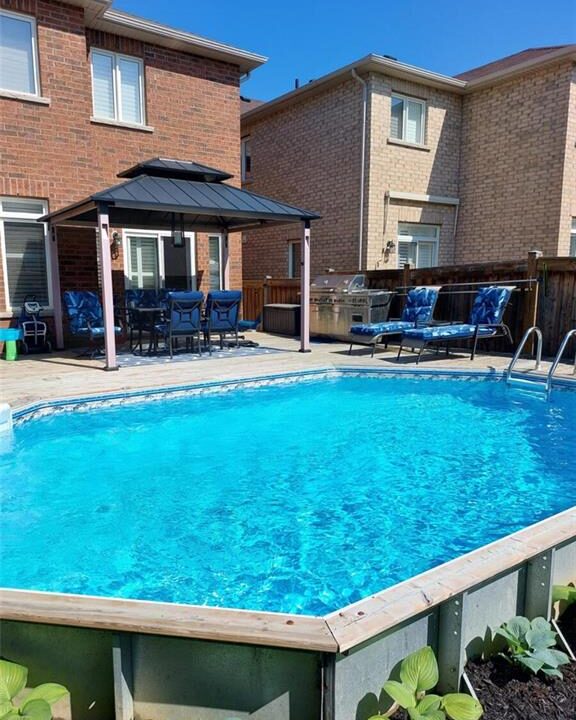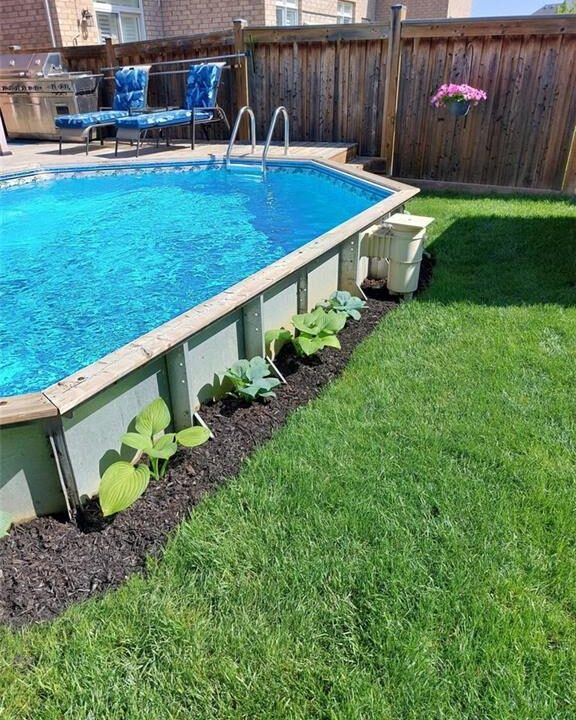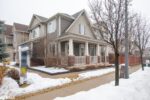12860 Regional Road 25, Acton ON L7J 2M1
1/2 acre landscape front yard with fenced in backyard, kids…
$1,875,000
30 Wildflower Lane, Georgetown ON L7G 0H5
$1,275,000





































This beautifully maintained and well-cared-for home offers the perfect blend of comfort and style. Featuring three spacious bedrooms and three bathrooms, it provides ample space for a growing family. The main level boasts a convenient two-piece powder room, while the upper level includes two luxurious five-piece bathrooms, ensuring comfort and privacy for everyone. The well-appointed kitchen is a chefs dream, complete with stainless steel appliances, granite countertops, and a breakfast bar, all overlooking the backyard deck and sparkling pool an ideal setting for summer gatherings. Adjacent to the kitchen, the cozy family room features a gas fireplace, creating a warm and inviting atmosphere. Gleaming hardwood floors flow throughout, enhancing the home’s elegance. The primary bedroom is a true retreat, offering a spacious ensuite with a walk-in closet. A convenient upper-level laundry room adds to the home’s functionality. Downstairs, the finished basement includes a dedicated office area, perfect for remote work or study. Outside, the home is beautifully landscaped, with an inviting front porch that adds to its charm. With parking for four cars, there is plenty of room for guests. The location is unbeatable within walking distance to shopping, restaurants, coffee shops, and schools. With 9-foot ceilings on the main floor and a spacious dining room perfect for family gatherings, this home offers an exceptional living experience in a prime location.
1/2 acre landscape front yard with fenced in backyard, kids…
$1,875,000
Welcome to 86 Cambridge Street, where timeless charm meets modern…
$1,725,000

 390 Inman Heights, Milton ON L9T 7M6
390 Inman Heights, Milton ON L9T 7M6
Owning a home is a keystone of wealth… both financial affluence and emotional security.
Suze Orman