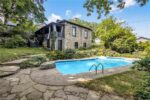406-101 Golden Eagle Road, Waterloo ON N2V 0H4
Effortless Living Meets Clean Design — Welcome to Unit 406…
$399,900
300 Craigleith Drive, Waterloo ON N2L 5B3
$899,000
**Stunning All-Brick Raised Bungalow in Sought-After Community** Welcome to this beautifully maintained raised bungalow, offering the perfect blend of elegance, comfort, and convenience. Situated in a highly desirable neighbourhood, residents enjoy access to a community pool and tennis courts—all the benefits without the maintenance! Step inside to a bright and open-concept main floor, featuring a spacious living room with a bay window, allowing for an abundance of natural light. The well-appointed kitchen boasts granite countertops, stainless steel appliances, ample cabinetry, and a breakfast bar-style eating area – perfect for casual meals. A separate dining room with patio doors leads to a deck and large backyard, ideal for entertaining. This home offers three generously sized bedrooms, including a primary suite with an oversized closet with built in closet organizer and ensuite privilege. The 5-piece main bathroom features double sinks with granite countertops, a full vanity with extra storage, and a large linen closet. The fully finished lower level provides an incredible recreation space with a wood-burning fireplace, a dedicated area for a pool table, and large windows with a walkout to the backyard. A 3-piece bathroom, laundry room with additional storage and a door to the rear yard complete this level. Carpet free (except stairs) With a double-car garage, a large front yard, and parking for 4+ vehicles, this home exudes an executive feel while offering the perfect balance of style and functionality. Don’t miss this incredible opportunity to make this home yours!
Effortless Living Meets Clean Design — Welcome to Unit 406…
$399,900
Who doesn’t want a bungalow on a quiet street close…
$599,900

 3859 Arthur Street N, Elmira ON N3B 2Z1
3859 Arthur Street N, Elmira ON N3B 2Z1
Owning a home is a keystone of wealth… both financial affluence and emotional security.
Suze Orman