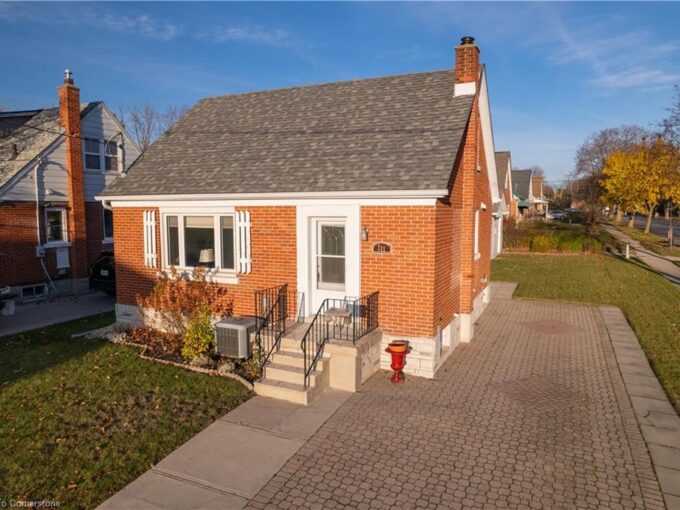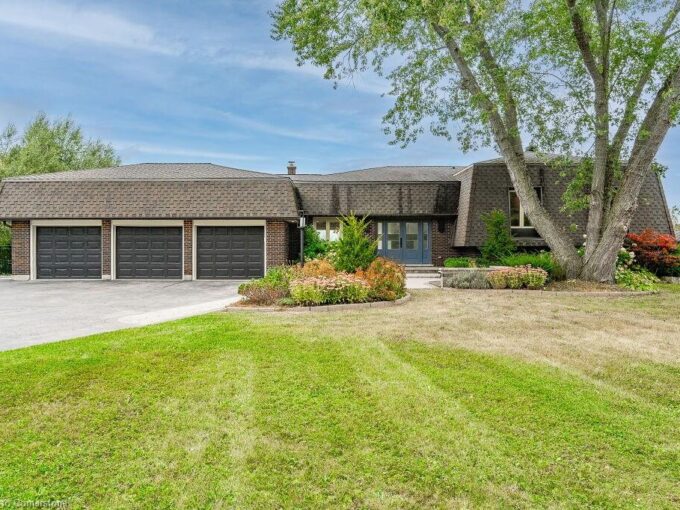300 Stornoway Drive, Fergus ON N1M 3K6
300 Stornoway Drive, Fergus ON N1M 3K6
$679,000
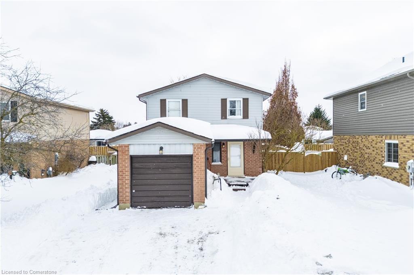
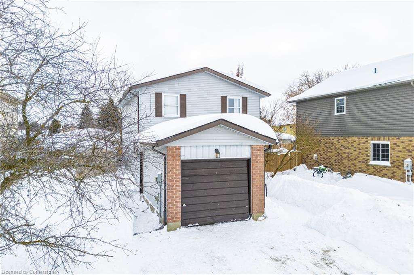
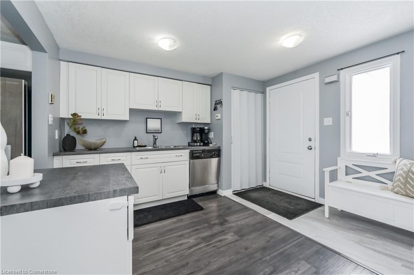
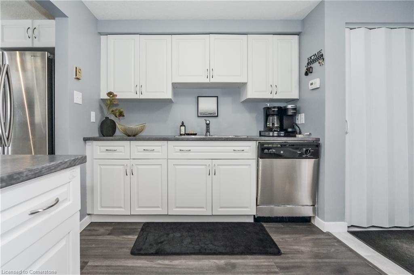
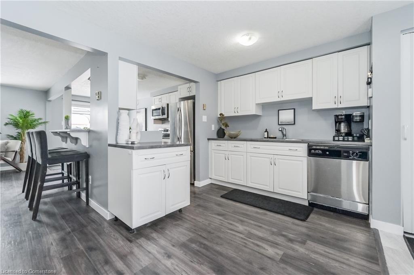
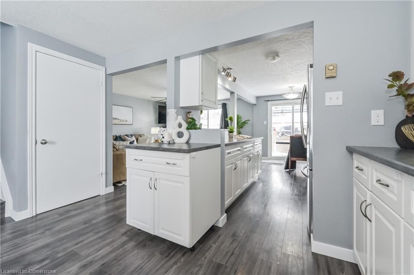
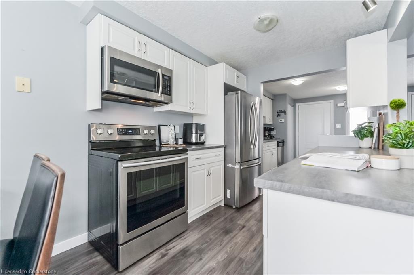
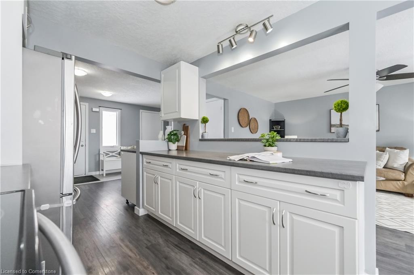
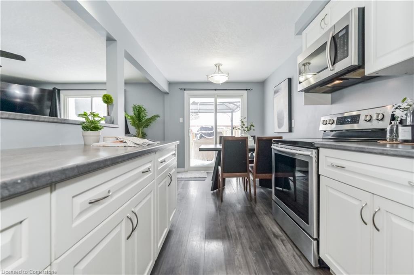
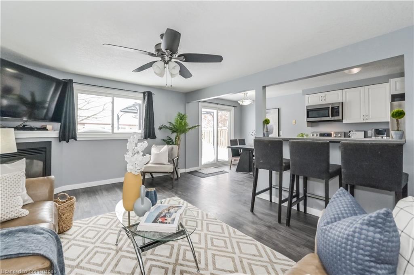
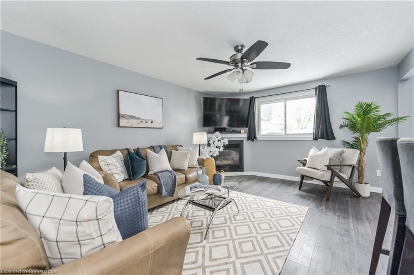
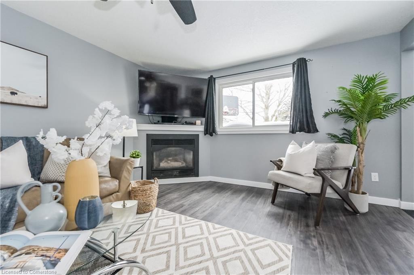
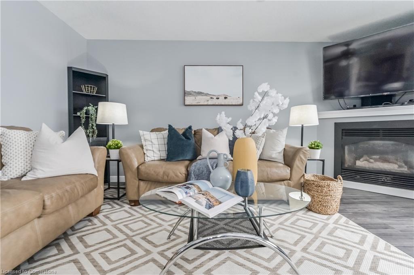
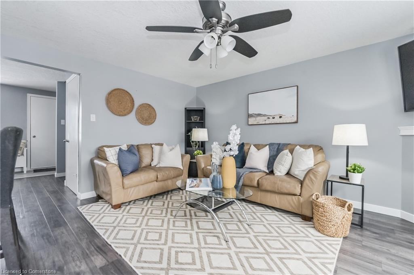
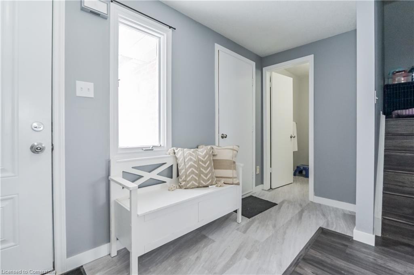
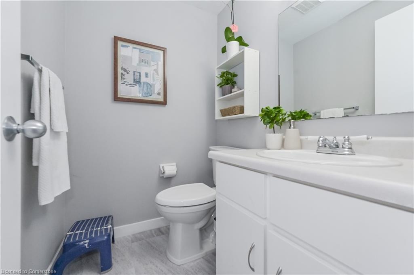
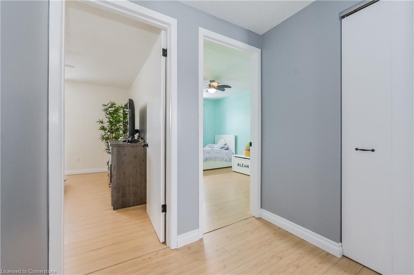
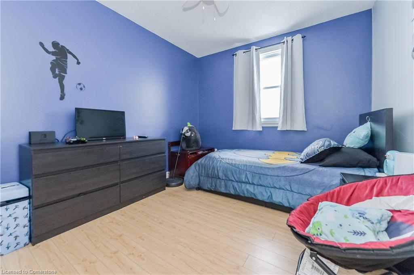
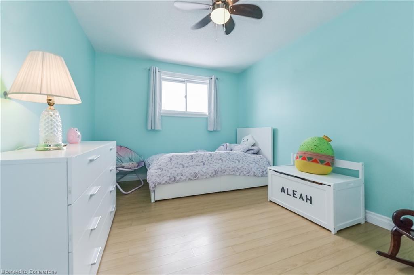
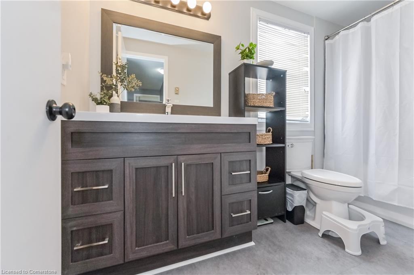
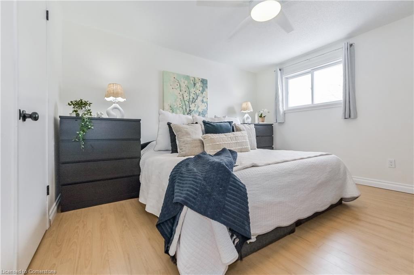
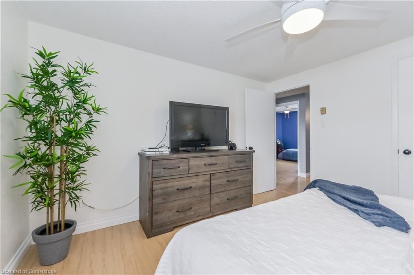
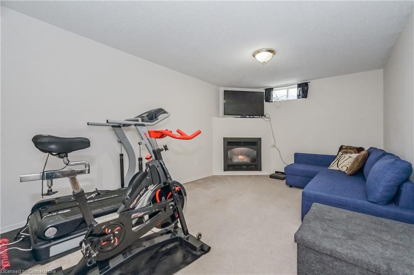
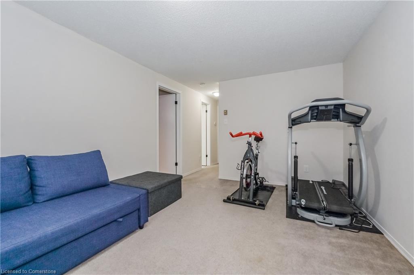
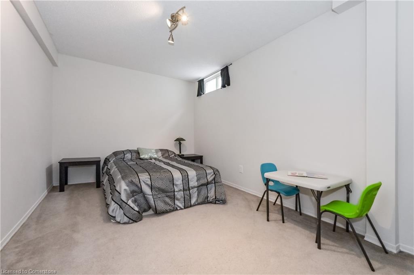
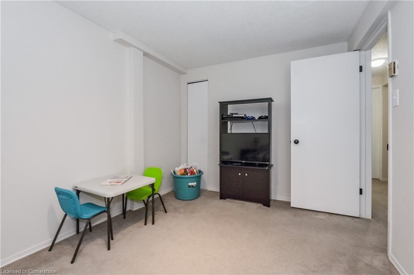
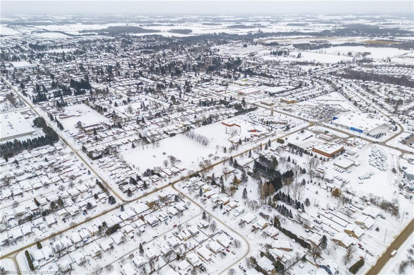
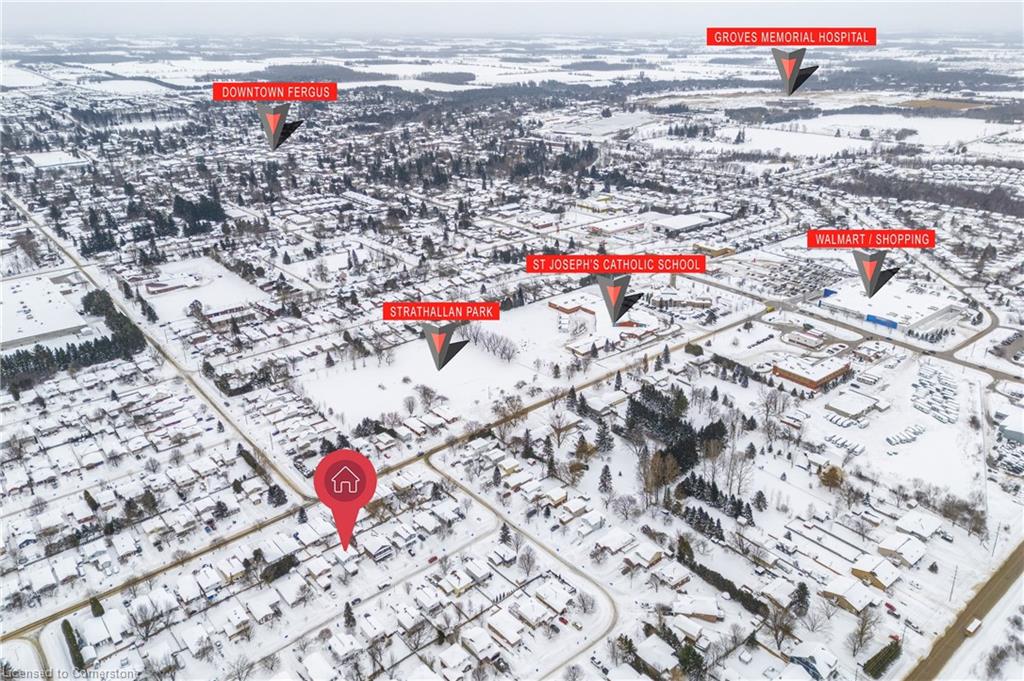
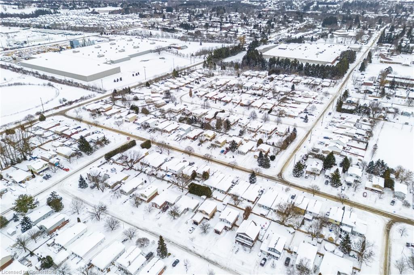
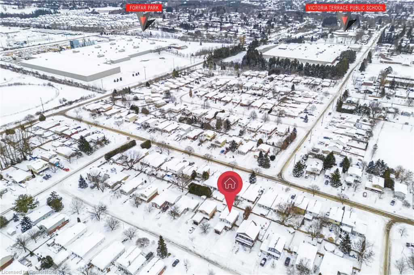
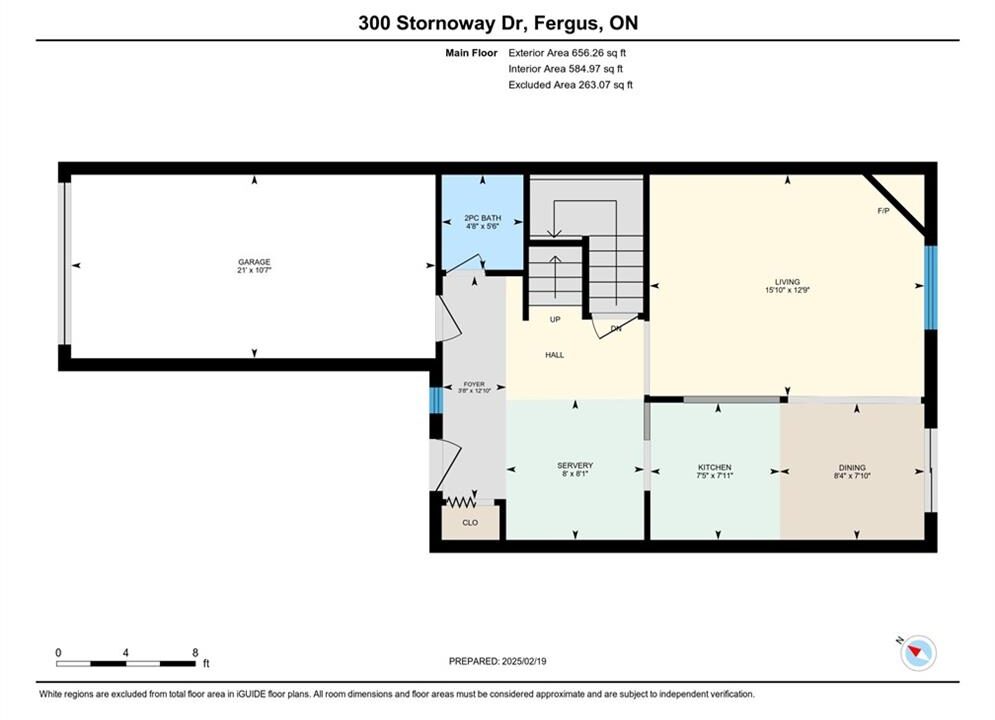
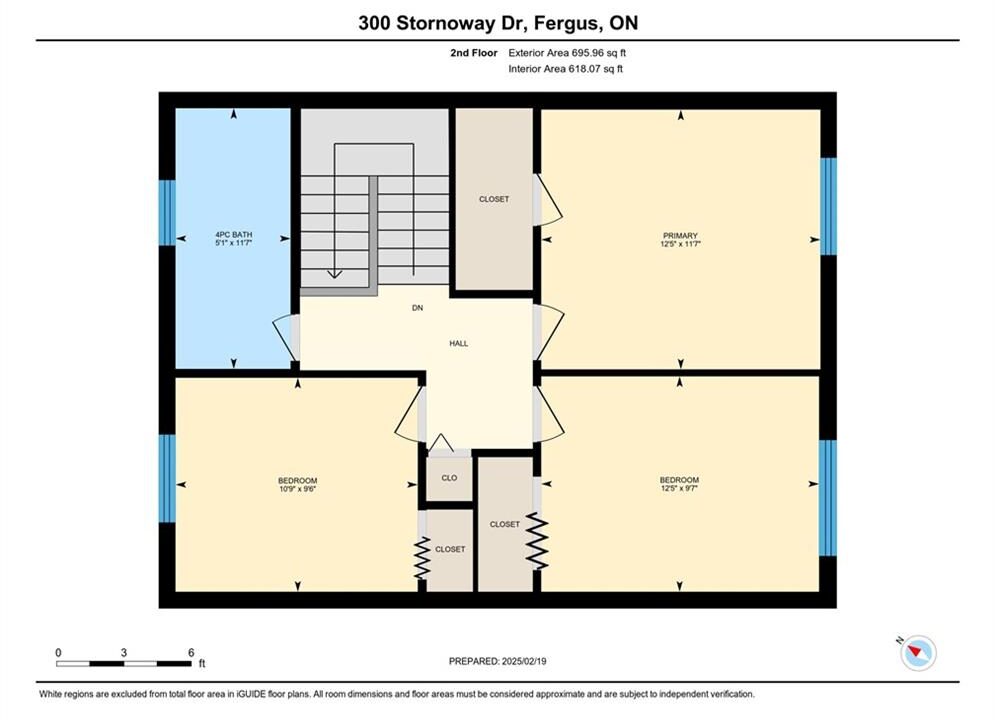
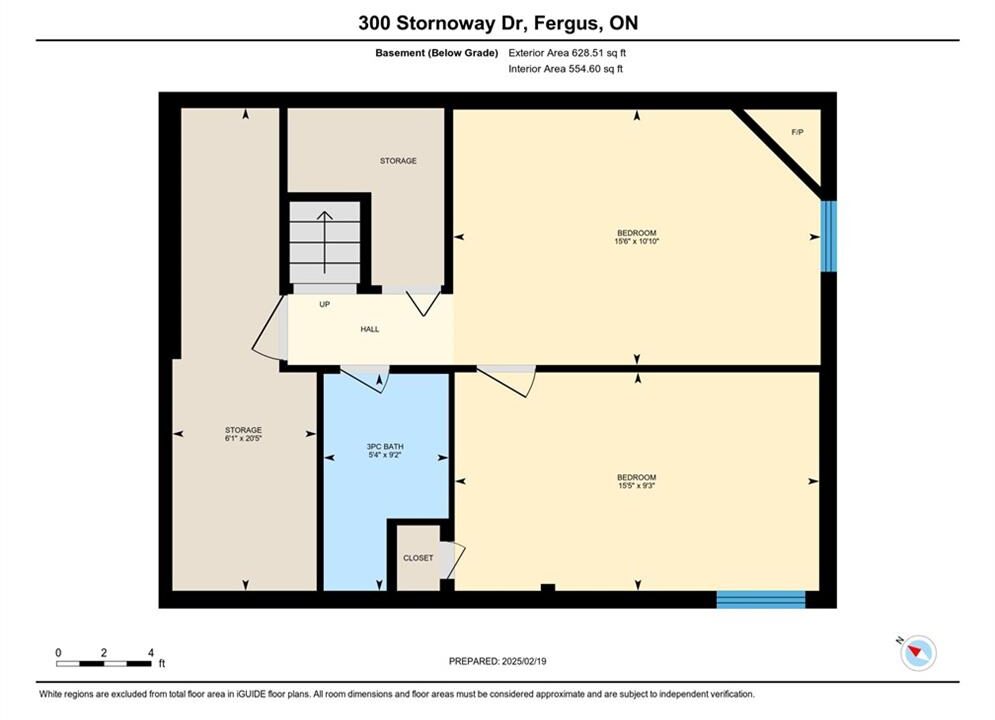
Description
Welcome to 300 Stornoway Drive, a charming 4-bedroom, 2.5-bathroom home in Fergus’ convenient North
End. Offering 1,350 sq. ft. above grade plus a finished 630 sq. ft. basement, this home sits on a spacious 44
x 100 ft. lot. The bright, open-concept main floor features a modern kitchen with stainless steel appliances.
The natural gas fireplace in the living area creates the perfect year-round ambiance making it easy to relax
and feel at home. Upstairs, the primary and 2 additional rooms create ample space for your family or
guests. The finished basement adds versatility, and the private backyard is perfect for outdoor enjoyment.
Located in a family-friendly neighborhood close to schools, parks, shopping, and downtown Fergus. Book
your showing today!
Additional Details
- Property Age: 1987
- Property Sub Type: Single Family Residence
- Zoning: R1C
- Transaction Type: Sale
- Basement: Full, Finished
- Heating: Baseboard, Electric, Fireplace-Gas
- Cooling: Private Drive Double Wide
- Parking Space: 3
- Fire Places: 2
- Virtual Tour: https://youriguide.com/300_stornoway_dr_fergus_on/
Similar Properties
7706 Speedvale Avenue E, Guelph/Eramosa ON N1H 6J1
Country living at it’s very best! This beautiful 3+1 bedroom,…
$1,899,000
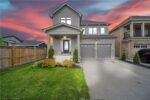
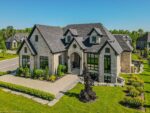 61-112 Heritage Lake Drive, Puslinch ON N0B 2J0
61-112 Heritage Lake Drive, Puslinch ON N0B 2J0

