189 John Street, Waterloo, ON N2L 1C6
Welcome to 189 John Street West A Prime Opportunity in…
$799,900
300 Thorncrest Drive, Waterloo, ON N2L 5R5
$919,999
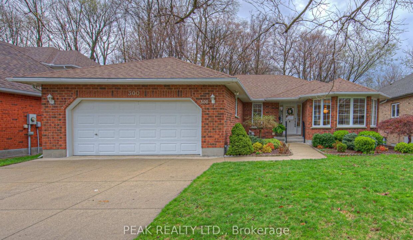
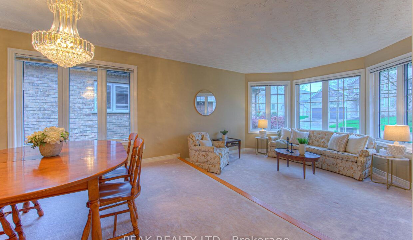
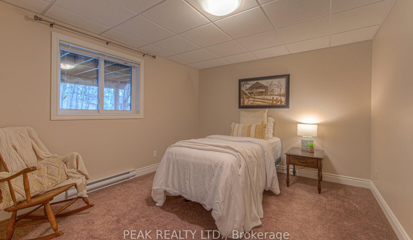
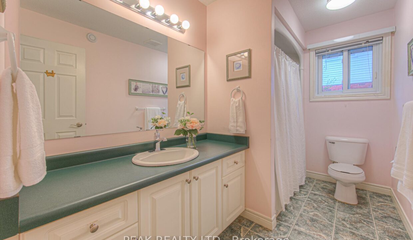
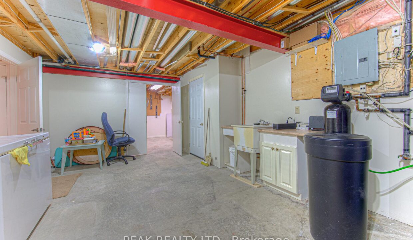
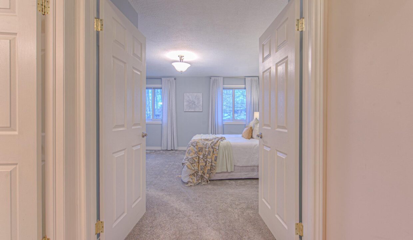
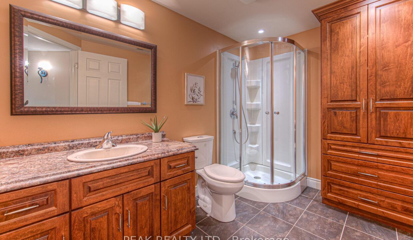
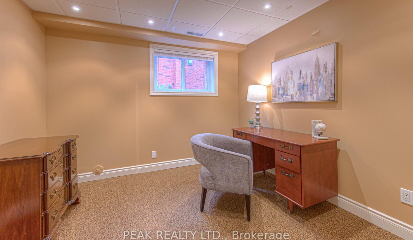
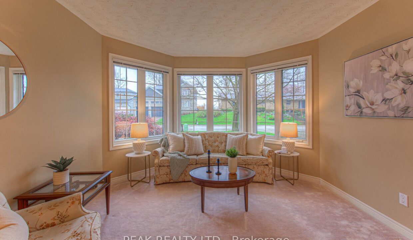
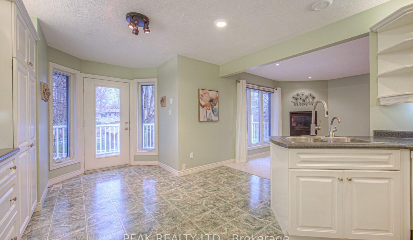
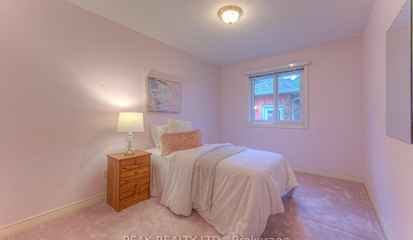
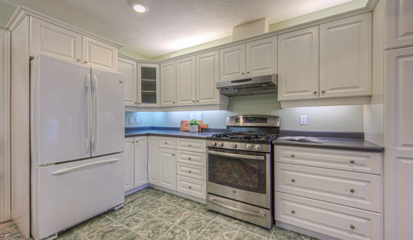
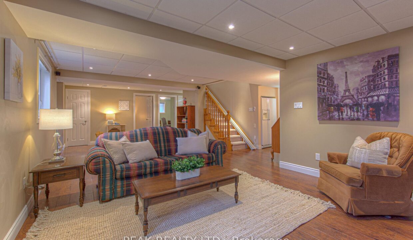
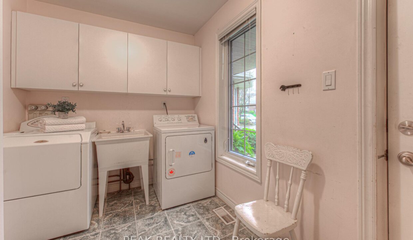
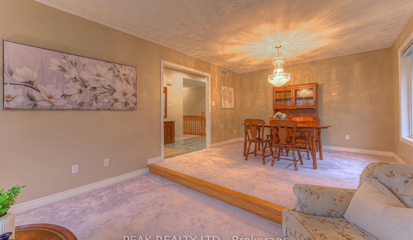
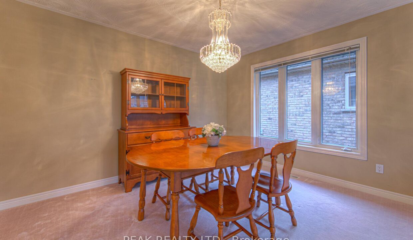
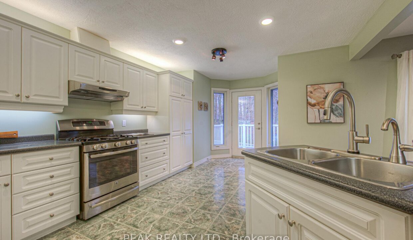
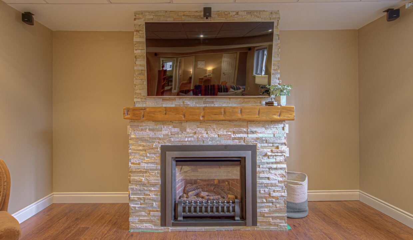
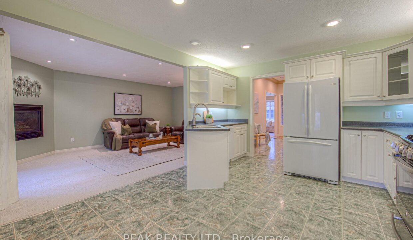
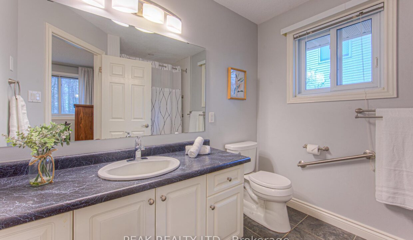
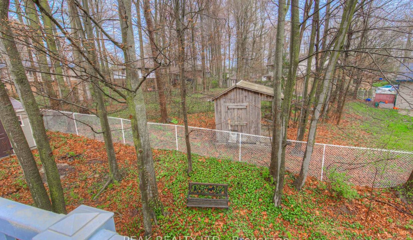
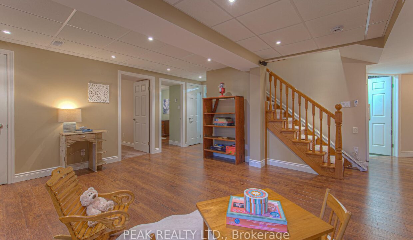
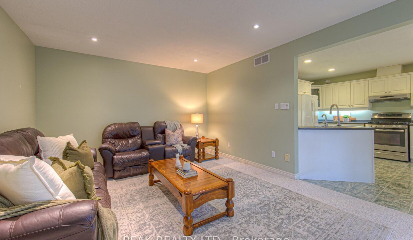
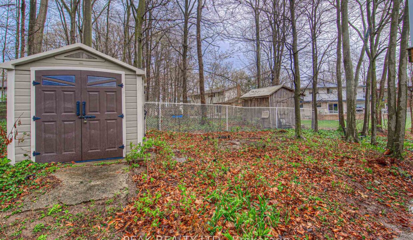
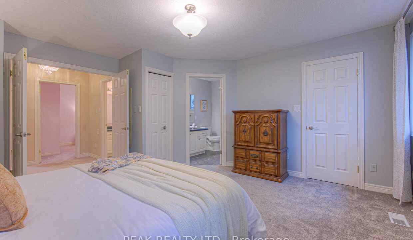
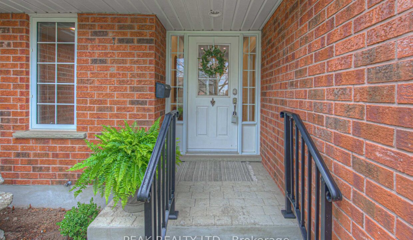
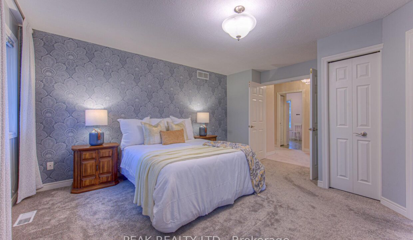
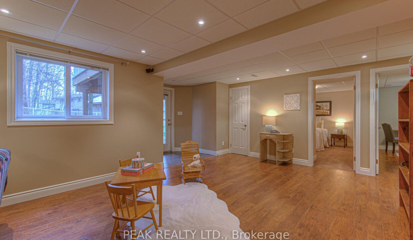
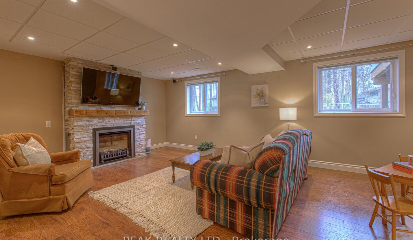
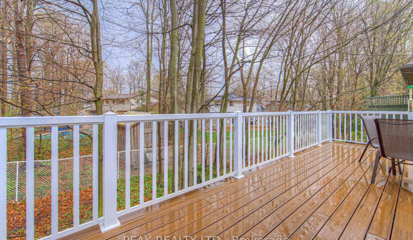
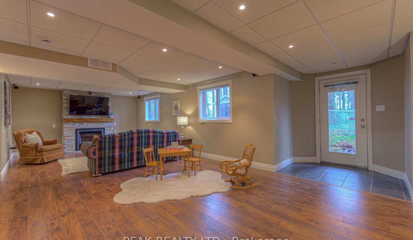
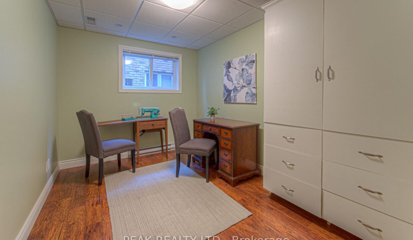
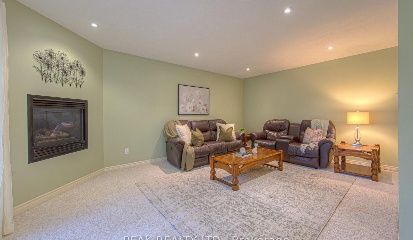
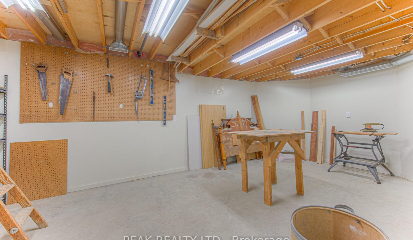
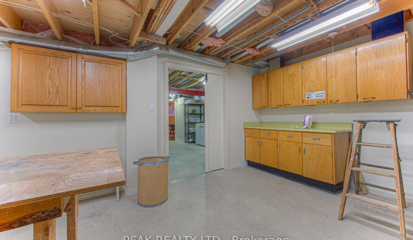

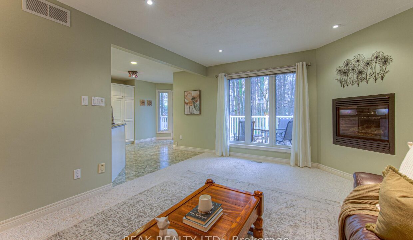
PROPERTY SOLD FIRM PENDING DEPOSIT Nestled among mature trees on a quiet dead-end street, this beautifully maintained 2+1 bedroom, 3-bathroom bungalow with a double car garage is ready to welcome you home. From the moment you arrive, you’ll appreciate the curb appeal, with a concrete driveway leading to a warm and inviting foyer. The bright kitchen offers under/over cabinet lighting and dinette area are perfect for entertaining, featuring a walk-out to a low-maintenance composite deck (2017) complete with hidden screws and aluminum railings. The adjacent family room offers a cozy atmosphere with its gas fireplaceideal for relaxed evenings at home. Enjoy additional living space with separate living and dining rooms, perfect for hosting family and friends. The spacious primary bedroom includes a walk-in closet and a private 3-piece ensuite with a new step-in shower (2024). Convenience is key with main floor laundry just steps away. Downstairs, the fully finished basement offers even more living space, including a second gas fireplace with accent lighting under mantel and rough-in wiring for additional lighting on both sides of the fireplace, large windows, and a walk-out to the backyard. There’s a third bedroom, a versatile bonus room, full workshop, office space, and a 3-piece bathroom with luxurious in-floor heating. A rough-in for a wet bar adds even more potential to this flexible space. Updates include a new furnace and A/C (2021), energy audit with insulation upgraded to R60 (2021), and new gutter guards with a lifetime warranty (2023) and many rooms with dimmer lighting. Whether you’re looking to right-size or need room for a growing family, this home offers exceptional value and comfort in a peaceful, family-friendly setting close to many amenities.
Welcome to 189 John Street West A Prime Opportunity in…
$799,900
This charming four-level side split home is set on a…
$1,175,000
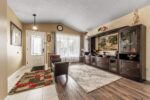
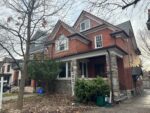 32 Simeon Street, Kitchener, ON N2H 1S1
32 Simeon Street, Kitchener, ON N2H 1S1
Owning a home is a keystone of wealth… both financial affluence and emotional security.
Suze Orman