94 South Drive, Kitchener, ON N2M 4B7
A home filled with character and special spacesfor first-time buyers,…
$595,000
301 Buttonbush Street, Waterloo, ON N2V 0B2
$1,199,000
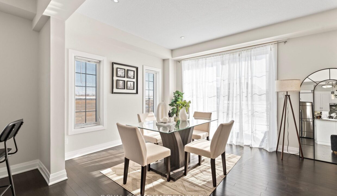
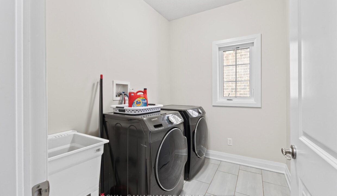
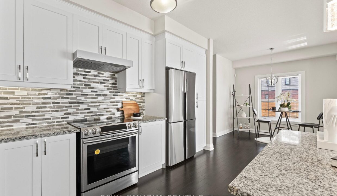
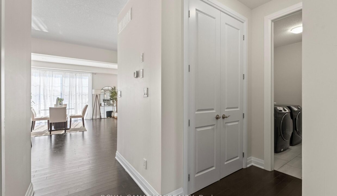
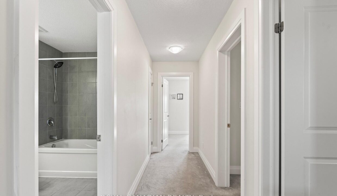
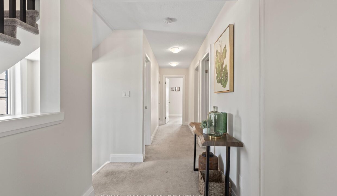
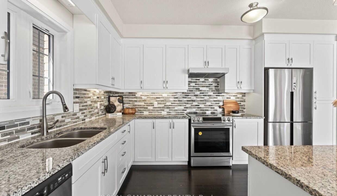
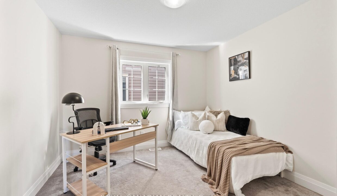
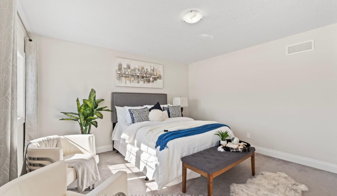
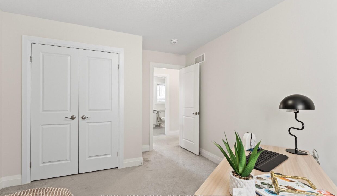
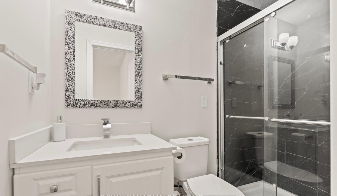
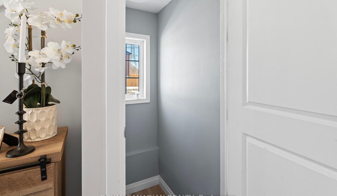
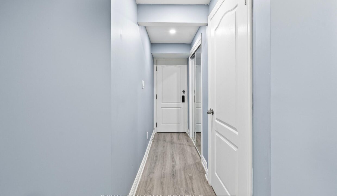
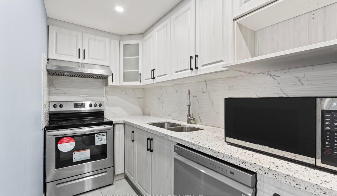
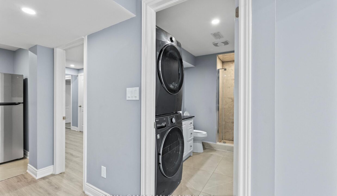
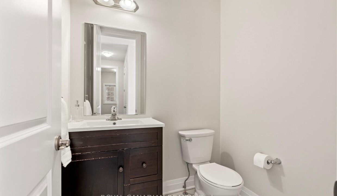
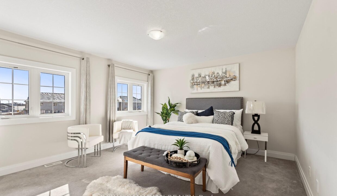
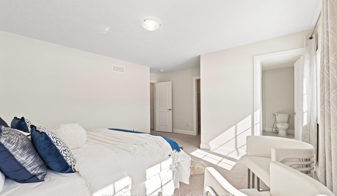
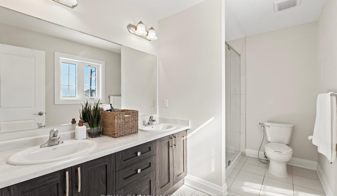
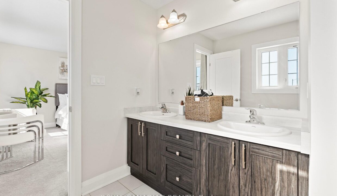
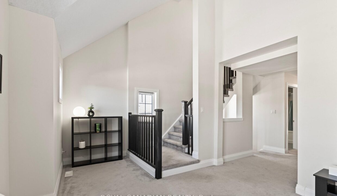
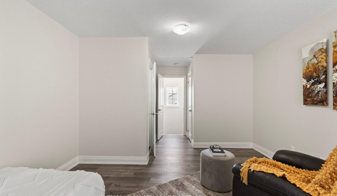
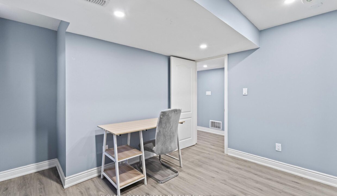
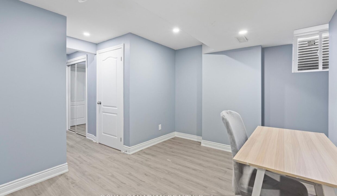

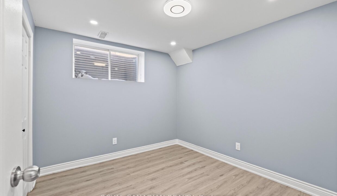
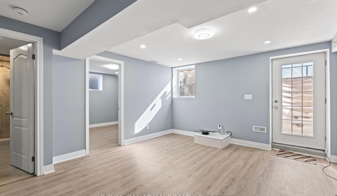
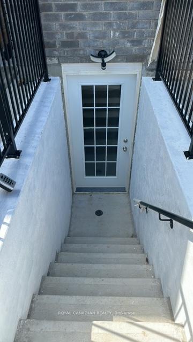
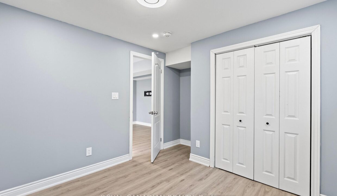
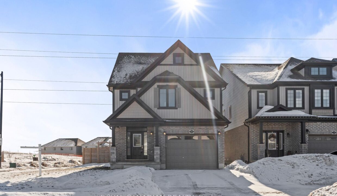
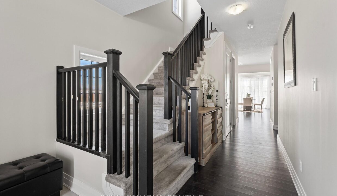
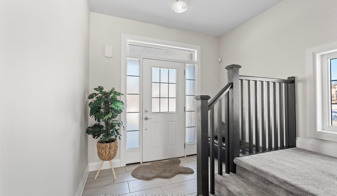
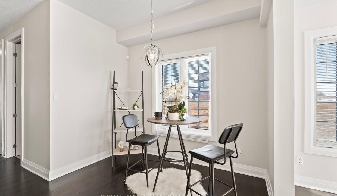
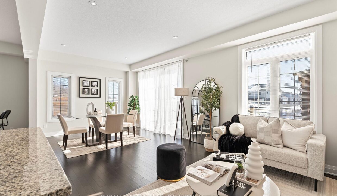
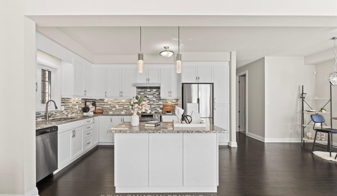
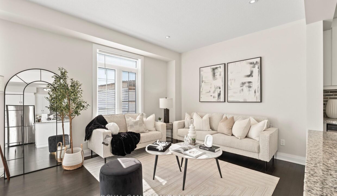
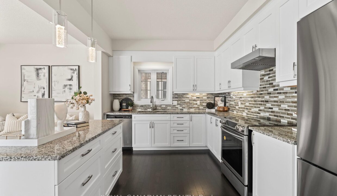
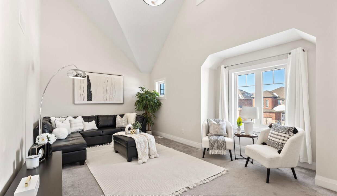

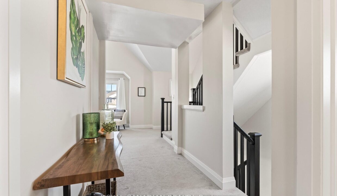
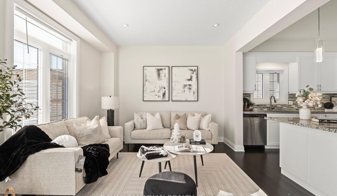
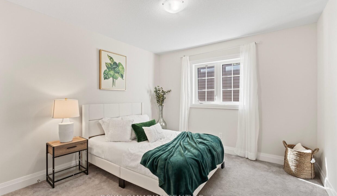
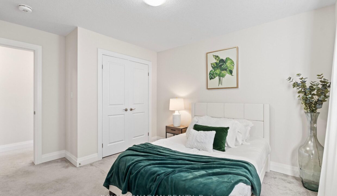
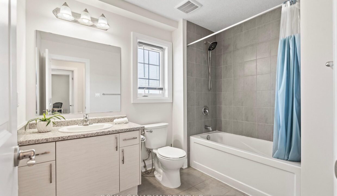
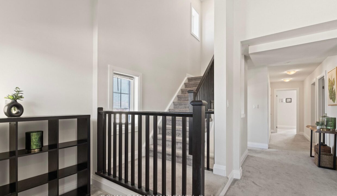
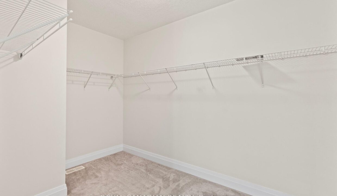
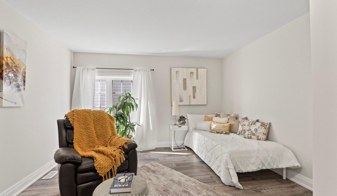
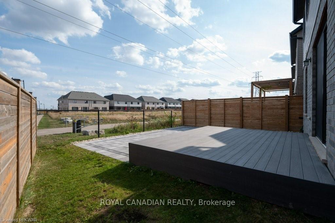
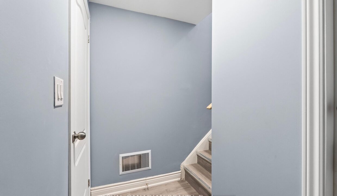
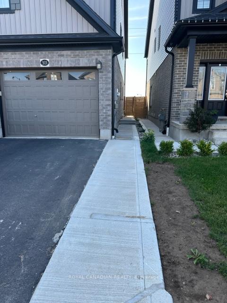
Discover 3748 square feet of exceptional living space in this stunning detached corner home in the highly sought-after Vista Hills neighborhood of Waterloo! This exquisite 7-year-old semi-furnished home offers a perfect blend of modern amenities, spacious design, and an unbeatable location on a quiet court. Total Living Space: 3748 sq. ft. (Above Ground: 2882 sq. ft., Below Ground: 963 sq. ft.) Bedrooms-4+2, Bathrooms-4.5, Garage: Attached 1.5 car garage, Driveway accommodates up to 3 cars, Open-Concept Layout: Expansive living areas filled with natural light. Gourmet Kitchen: Fully equipped with high end appliances, quartz countertop, pot lights and ample cabinetry. Two elegant master suites with walk-in closets and luxurious ensuite bathrooms. Legal Finished Basement with a separate side entrance with 2 additional bedrooms, kitchen, washer, dryer, and bathroom perfect for rental income (Approx. $ 2k per month). Outdoor Space: Fully fenced yard and spacious backyard with a large deck, ideal for entertaining and family activities, Walkable to Vista Hills Public School, a 5-minute drive to Laurel Heights Secondary School. Around 5-minute drive to the University of Waterloo and Wilfrid Laurier University, convenient access to school bus stops is steps away, minutes from Costco, shopping centers, coffee cafes, restaurants, and the Boardwalk. This home offers the ideal combination of modern comfort, expansive living space, and a prime location close to top-rated schools, universities, and essential amenities. Don’t miss this rare opportunity to own your dream home in Vista Hills, Waterloo!
A home filled with character and special spacesfor first-time buyers,…
$595,000
Welcome to the beautiful 562 Champlain Blvd. This bungalow is…
$699,900

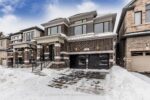 14 Tyler Avenue, Erin, ON N0B 1T0
14 Tyler Avenue, Erin, ON N0B 1T0
Owning a home is a keystone of wealth… both financial affluence and emotional security.
Suze Orman