350 Thorncrest Drive, Waterloo, ON N2L 5R7
Welcome to your new family haven in Waterloo’s sought-after Lakeshore…
$999,999
304 DALGLEISH Garden, Milton, ON L9T 6Z7
$1,268,000
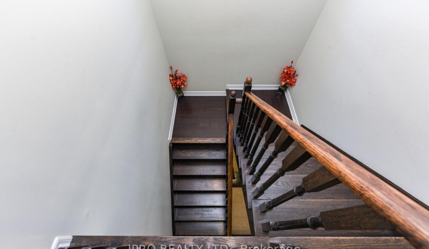
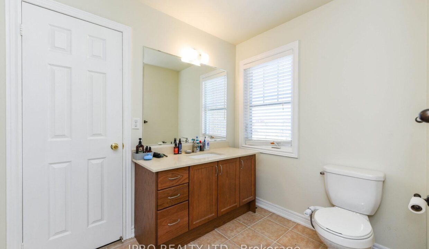
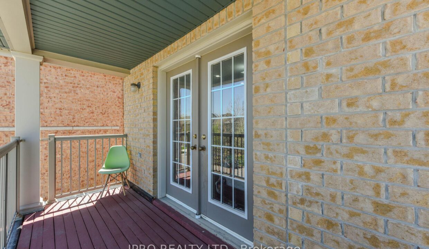
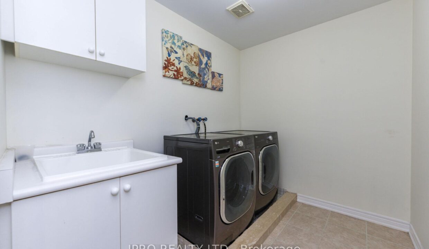
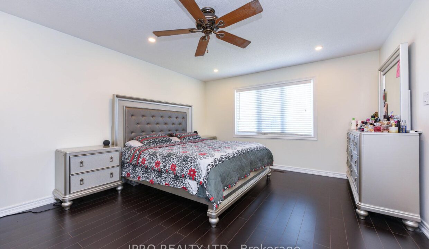
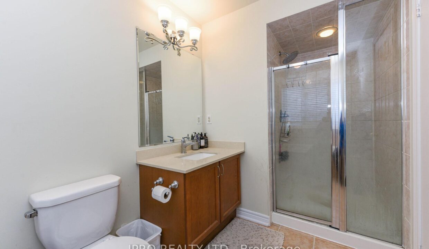
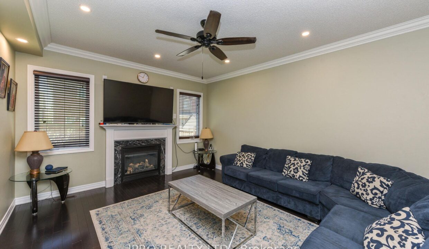
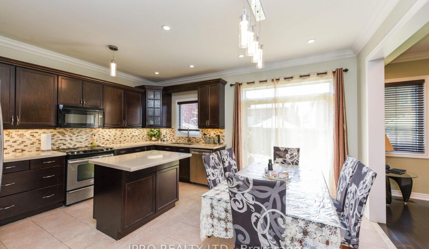
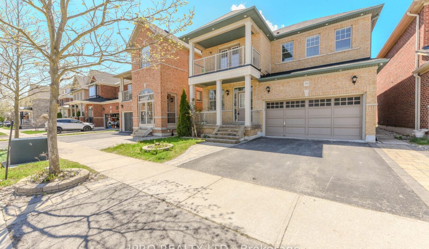
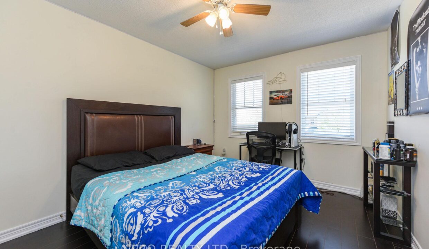
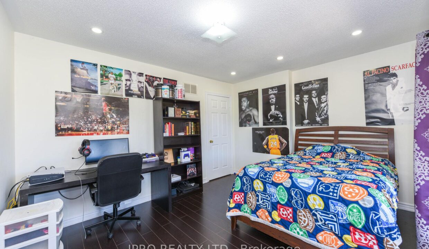
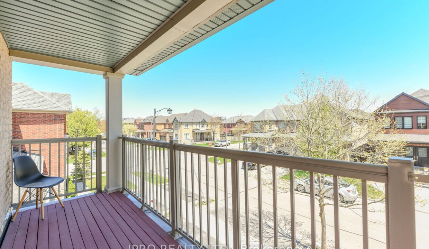
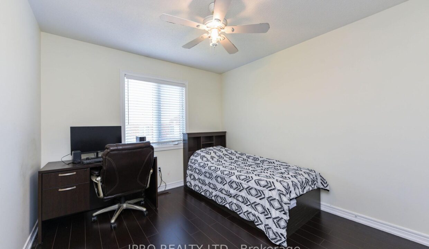
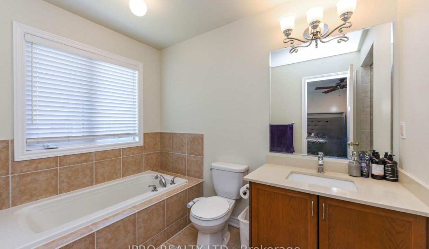
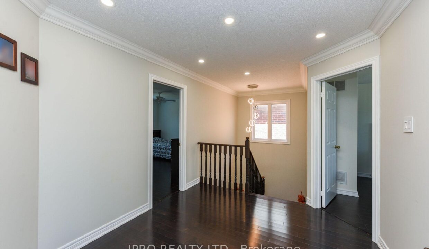
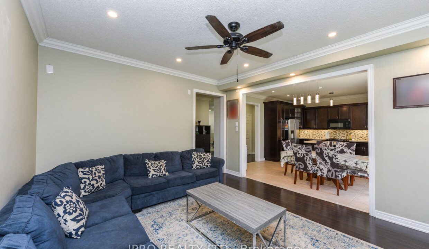
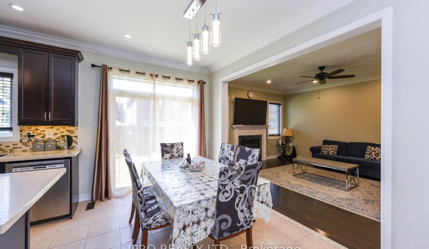
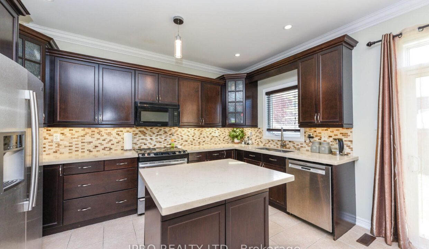
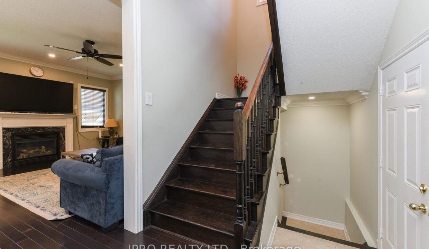
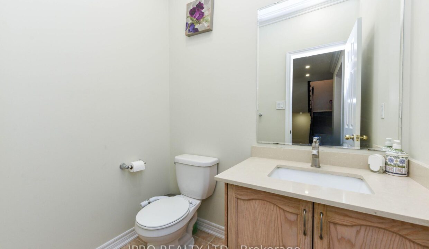
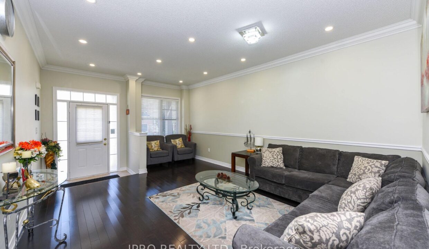
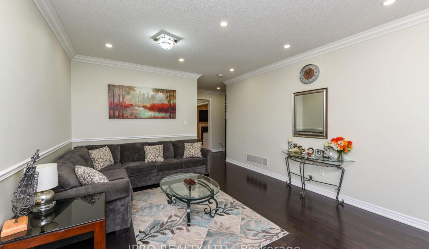
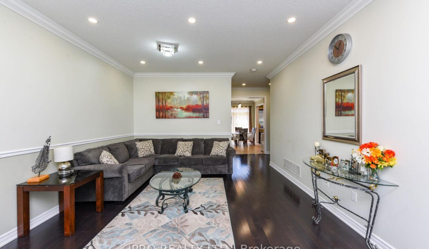
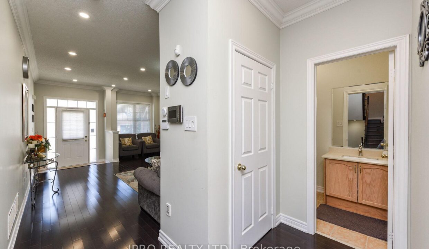
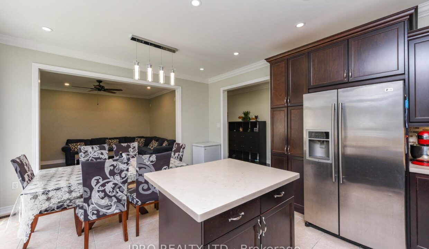
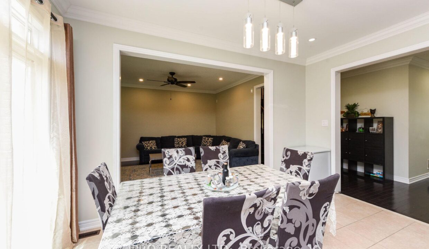
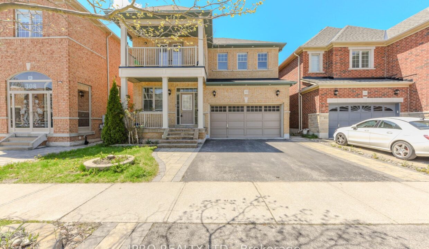
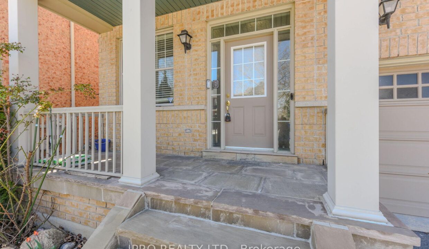
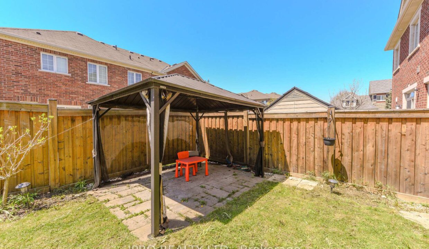
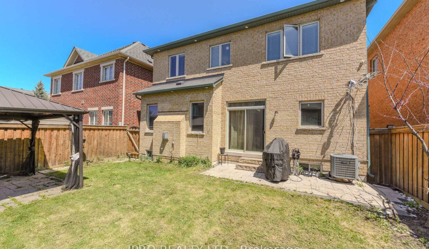
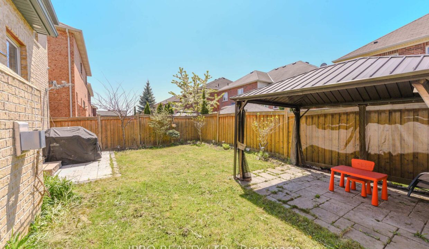
Welcome to this Stunning Greenpark-Built Detached 2-Storey Home nestled in the desirable Scott and Main area of Milton. Offering approximately 2,500 sq.ft. of Beautifully Designed Living Space, this well-maintained residence features an open-concept layout with 4 spacious bedrooms and 3 modern bathrooms. The elegant interior showcases hardwood flooring, crown mouldings, 9ft ceilings, and modern pot lights throughout. The stylish kitchen is a chefs dream, complete with upgraded cabinets, quartz countertops, and a gas fireplace that enhances the inviting family room. Enjoy outdoor living with a landscaped front and rear yard, including a charming gazebo and a covered balcony perfect for relaxing. Additional highlights include second-floor laundry, a potential separate entrance to the unfinished basement with a 3pc bath rough-in, and proximity to Escarpment View Elementary School and other amenities. This is truly a must-see home!
Welcome to your new family haven in Waterloo’s sought-after Lakeshore…
$999,999
Welcome to 59 York St E, Elora A Home with…
$999,900
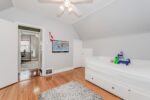
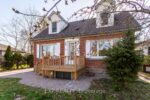 17 Thorndale Street, Hamilton, ON L8S 3K5
17 Thorndale Street, Hamilton, ON L8S 3K5
Owning a home is a keystone of wealth… both financial affluence and emotional security.
Suze Orman