18 Townline, Orangeville, ON L9W 3H3
Welcome to 18 Townline – located in beautiful Orangeville! This…
$649,900
308 Elderberry Street, Orangeville, ON L9W 4Z6
$724,900
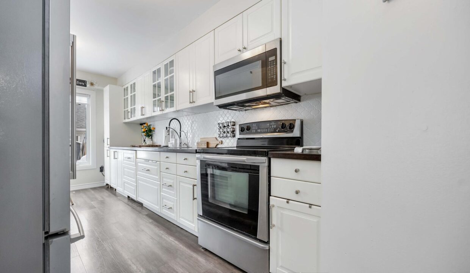
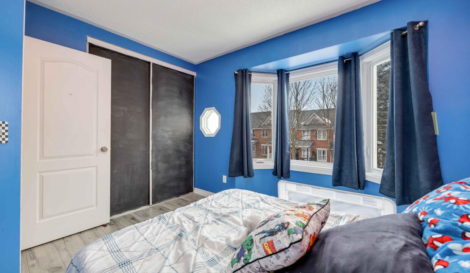
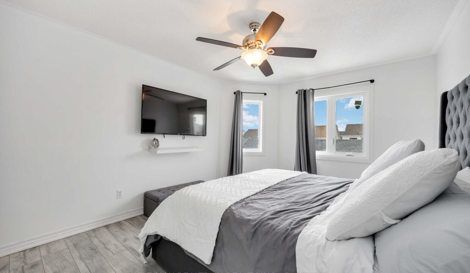
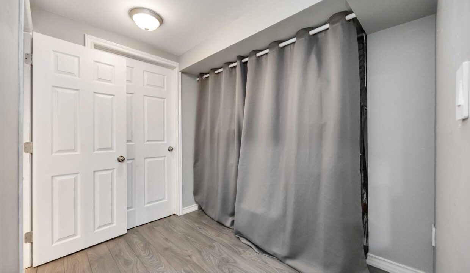
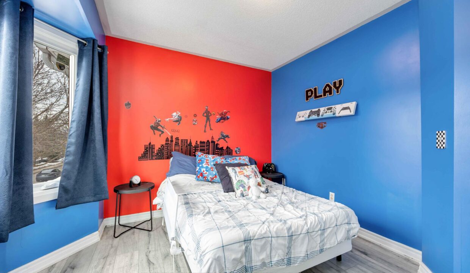
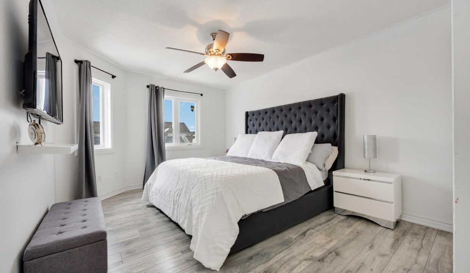

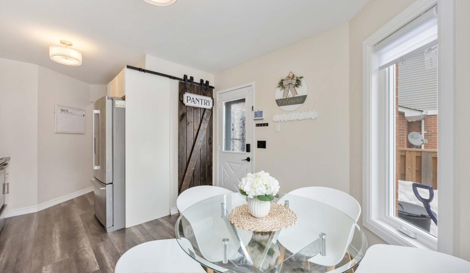
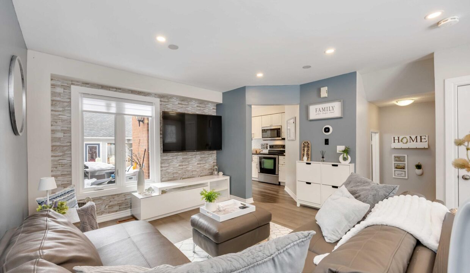
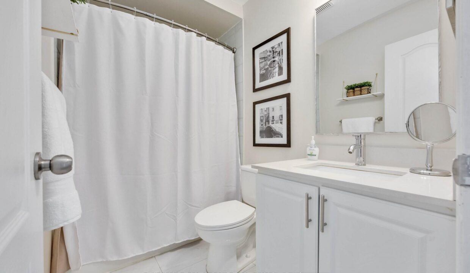
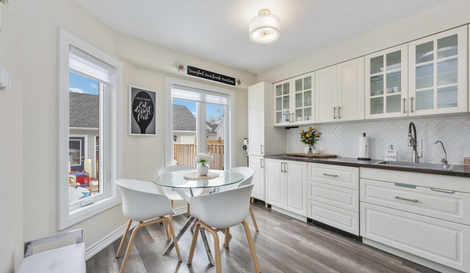
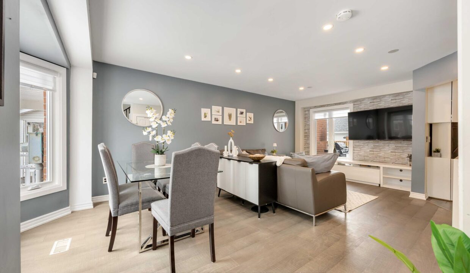
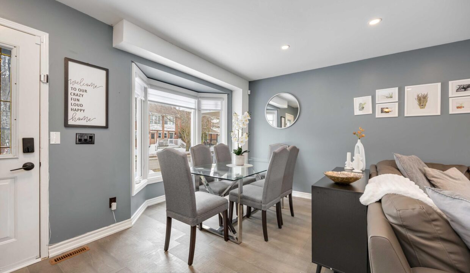
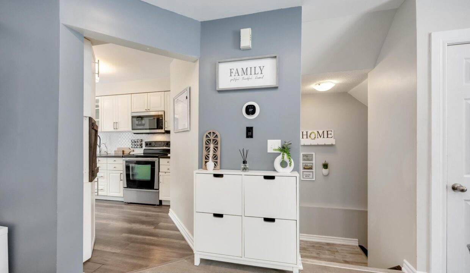
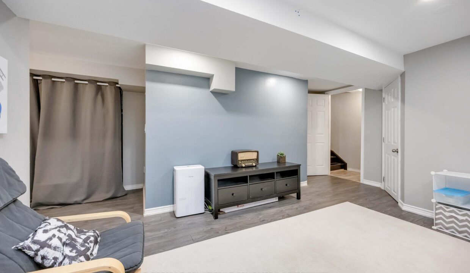
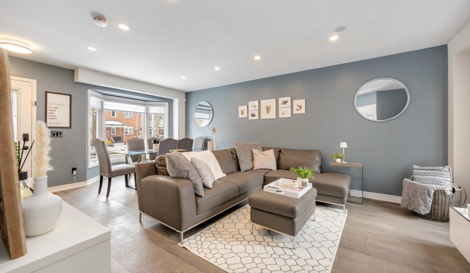
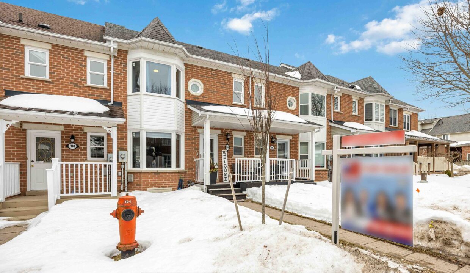
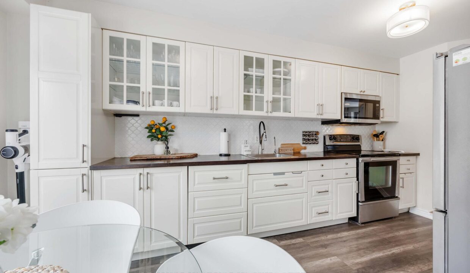
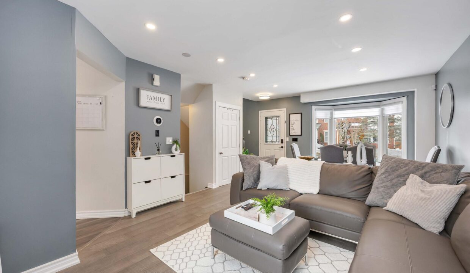
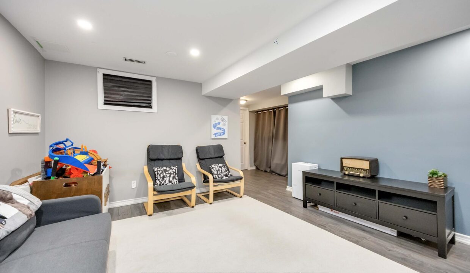
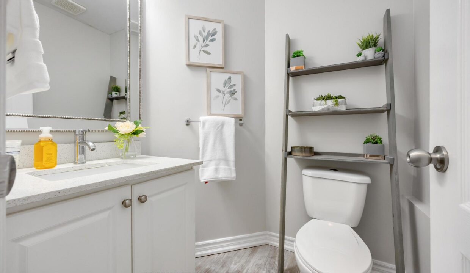
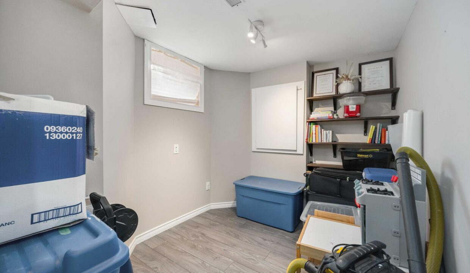
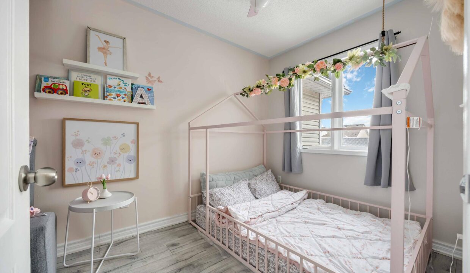
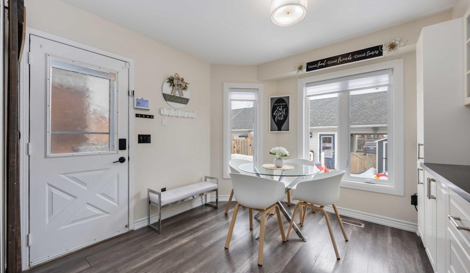
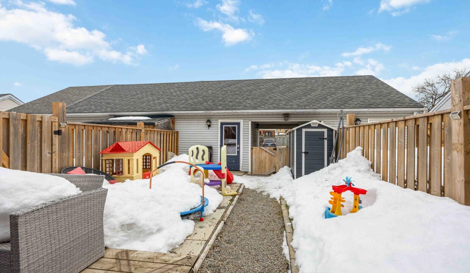
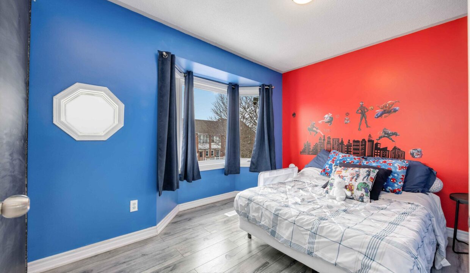
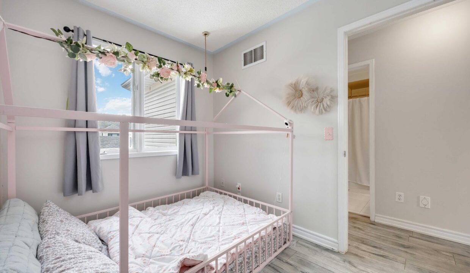
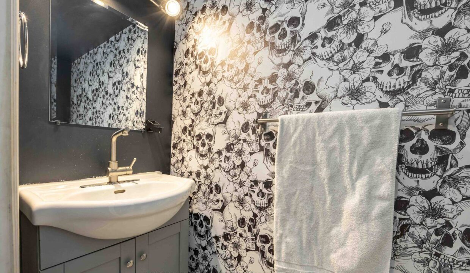
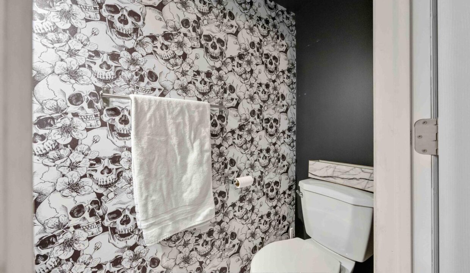
Welcome to this Bright Beautiful Freehold Townhouse with No Monthly Rentals, Modern Updates Throughout Located in a Prime Family Friendly Neighbourhood * This Home Features 3 + 1 Bedrooms and 3 Bathrooms * Walk into a Bright Open Concept Dining and Great Room with a Stone Decor Wall, Newly Painted, Smooth Ceilings and Potlights * Your Dream White Kitchen with an Eat-in Breakfast Area, S/S Appliances, Tiled Backsplash, Pantry Closet, Ample Cabinet Space, and Filtered Water Faucet. Walks out to the Deck and Outdoor Patio Area that Paves to Detached Garage. Garage has a Loft Above for Storage and an Extra Covered Parking. Outdoor Garden Shed and Newly Installed Gas Line for BBQ Hook Up * All Spacious Bedrooms include Great Sized Closets and Large Windows * Primary Closet has Newly Installed Built-In Closet Organizers * Bathrooms Upgraded with Quartz Countertops and All New Modern Mirrors * Fully Finished Basement Rec Room with Smooth Ceilings, Potlights and a Bathroom * Bsmt Office with Built-in Shelves and Lots of Extra Storage Space * All Potlights and Smart Thermostat can be Programmed to Google Alexa. New Windows* (2024), Zebra Blinds (2024), Main Floor New Light Fixtures, Ducts Cleaned (2024), Furnace (2017), Shingles (2014), Washer/Dryer (2024), Smart Home System with Telus – Can be Taken Over. Walking Distance to Alder Street Recreation Centre, Parks, Elementary and Secondary Schools and Only a Short Distance to Shopping, Groceries, Restaurants, Downtown, Hospital, Georgian College, Hwy 9 and Much More!! A Must See!!
Welcome to 18 Townline – located in beautiful Orangeville! This…
$649,900
Welcome to this freehold townhome located on a very quiet…
$674,900
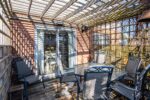
 572 Woolwich Street, Guelph, ON N1H 3Y2
572 Woolwich Street, Guelph, ON N1H 3Y2
Owning a home is a keystone of wealth… both financial affluence and emotional security.
Suze Orman