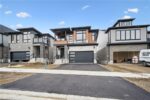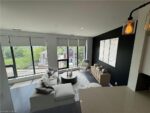5542 Winston Churchill Boulevard, Erin ON N0L 1W0
Ultimate Luxury and Exclusive Investment: Your Private 37-Acre Country Estate…
$2,495,000
31 Cherrywood Drive, Guelph ON N1K 1R7
$1,097,000
Nestled on a quiet street in Guelphs West End, this is the kind of home that wraps you in comfort the moment you walk in. Lovingly improved and maintained by the original owners for 30+ years, every detail speaks of care, pride, and thoughtful upgrades all in a location that’s 10-minutes to great elementary schools, parks, forest trails, and amenities. From the moment you step inside, you’re welcomed by warm hardwood floors, a bright and spacious main floor, and a layout that just makes sense for everyday family life. The family room off the kitchen with its large picture window overlooking the backyard is a space to enjoy all four seasons, whether its snowy mornings by the gas fireplace or sunny summer BBQs on the patio. When its time to unwind, head downstairs to the finished basement, perfect for movie nights or quiet escapes. Upstairs, you’ll find four bedrooms, each with spacious closets – perfect for kids, guests, a home office, or all of the above. A full home reno in 2014 brought new life to every corner, including a custom kitchen, updated sound-insulated bathrooms, and a thoughtfully designed backyard that turns outdoor living into an extension of the home. And what a backyard it is. This fully fenced private haven was made for memory-making. Imagine evenings enjoying the stars, relaxed Sunday mornings under the cedar patio overhang w/ skylights, and space to garden, entertain, or simply breathe. Two sheds keep everything tucked away, and the wiring is already in place if you’re dreaming of a hot tub or pool.The insulated garage is a dream; immaculate, organized with cabinetry, a 60-amp panel (perfect for your EV charger), and ladder access to additional storage. Whether you’re a hobbyist or someone who appreciates a tidy space, you’ll feel right at home. You’re a 5-10 minute walk to Taylor Evans and St. Francis schools, close to parks, forest trails, West End Rec Centre, Costco, Zehrs, LCBO, and more. This neighbourhood truly has it all.
Ultimate Luxury and Exclusive Investment: Your Private 37-Acre Country Estate…
$2,495,000
Escape the hustle and bustle of the big city and…
$799,999

 406-690 King Street W, Kitchener ON N2G 0B9
406-690 King Street W, Kitchener ON N2G 0B9
Owning a home is a keystone of wealth… both financial affluence and emotional security.
Suze Orman