32 Maple Hill Drive, Kitchener, ON N2M 2R8
EXECUTIVE SANCTUARY WITH MULTI-SPORT COURT & GOLF COURSE VIEWS! Discover…
$2,695,000
31 Driftwood Place, Kitchener, ON N2N 1W3
$774,900
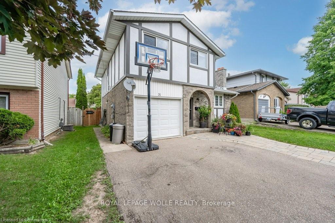
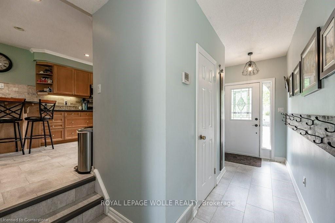
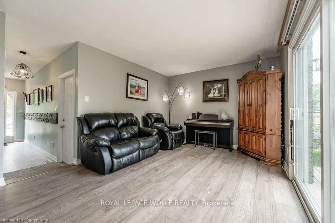
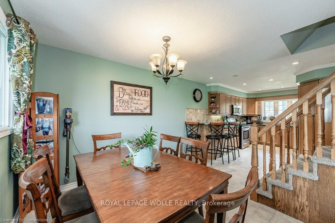
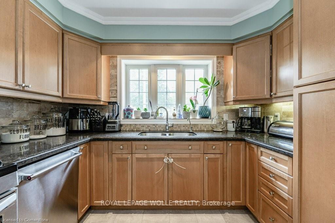
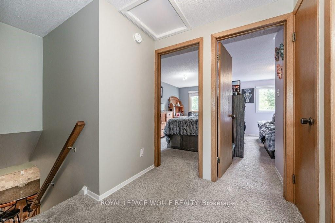
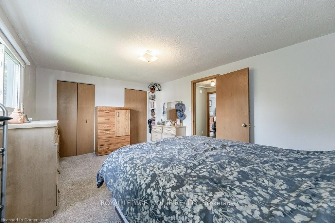
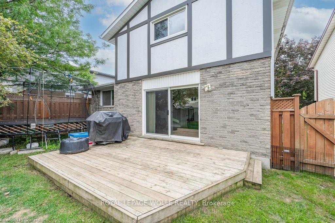
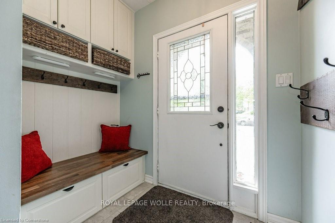
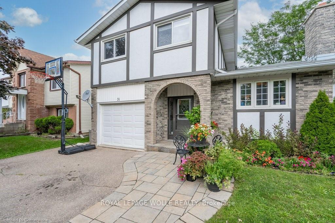
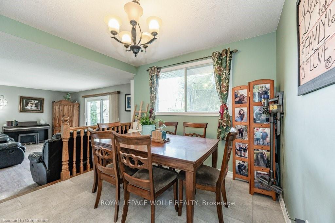
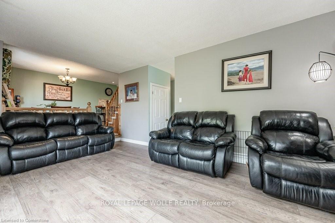
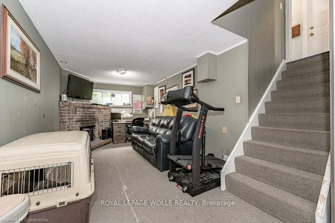
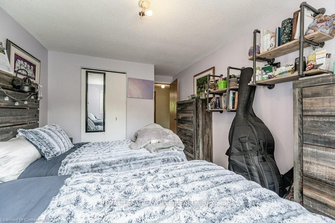
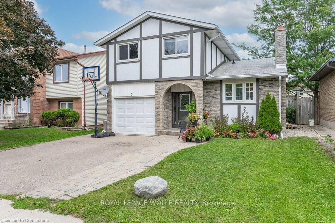
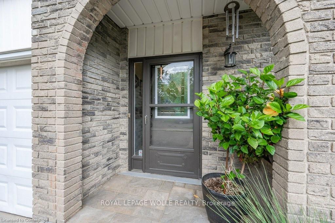
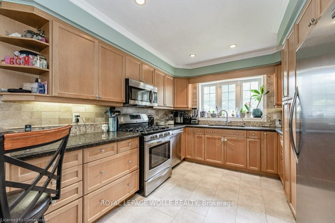
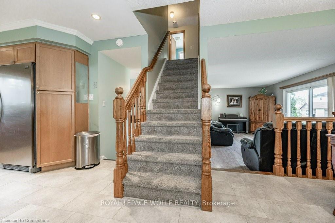
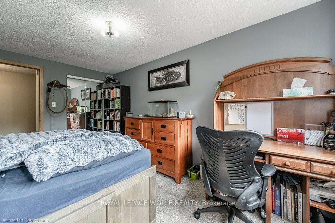
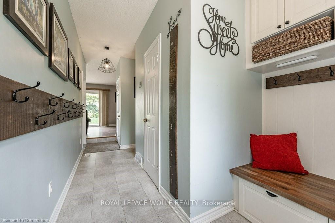
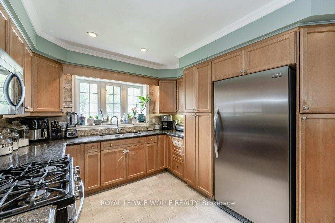
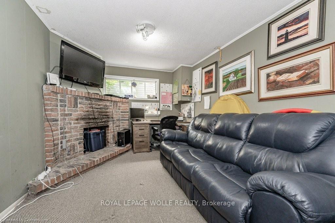
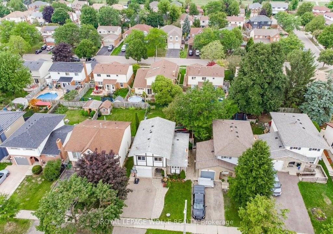
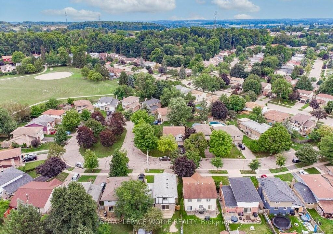
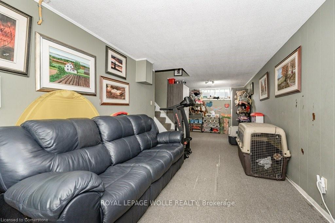
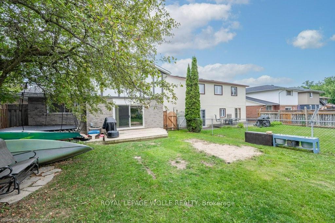
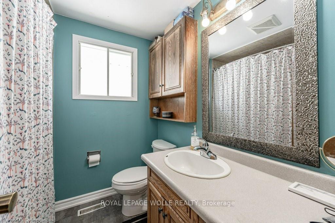

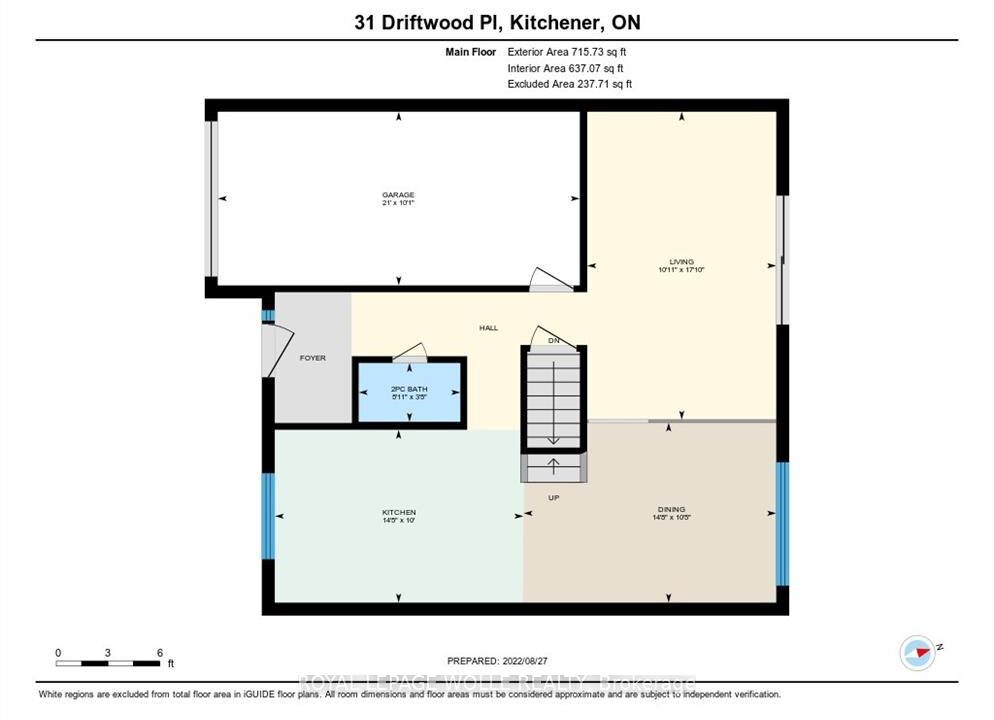
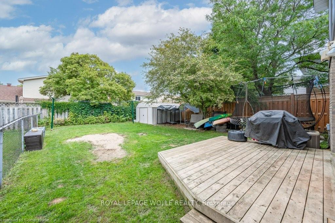
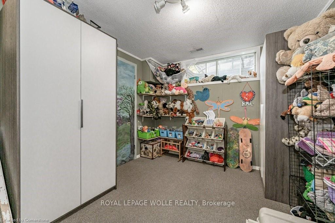
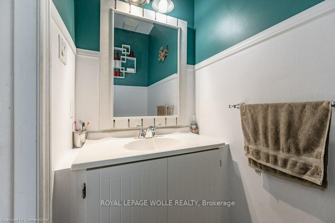
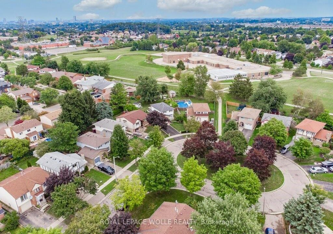
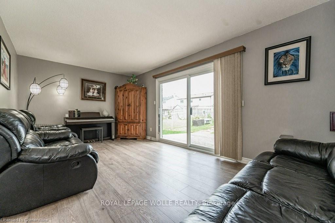
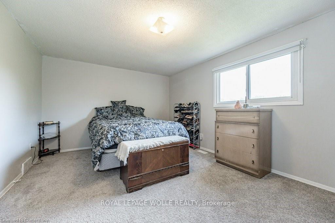

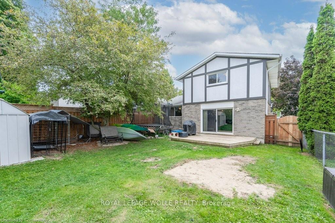
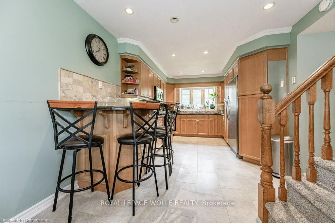
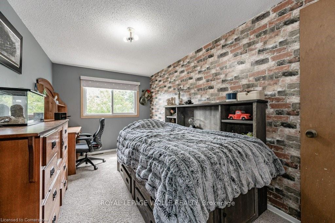
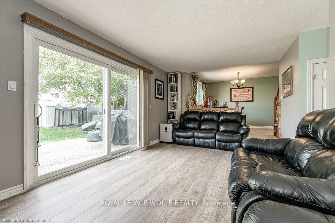
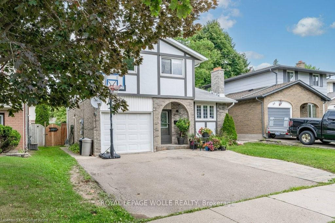
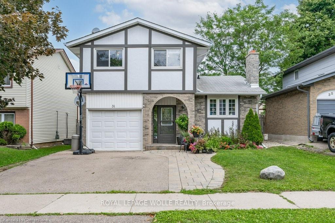
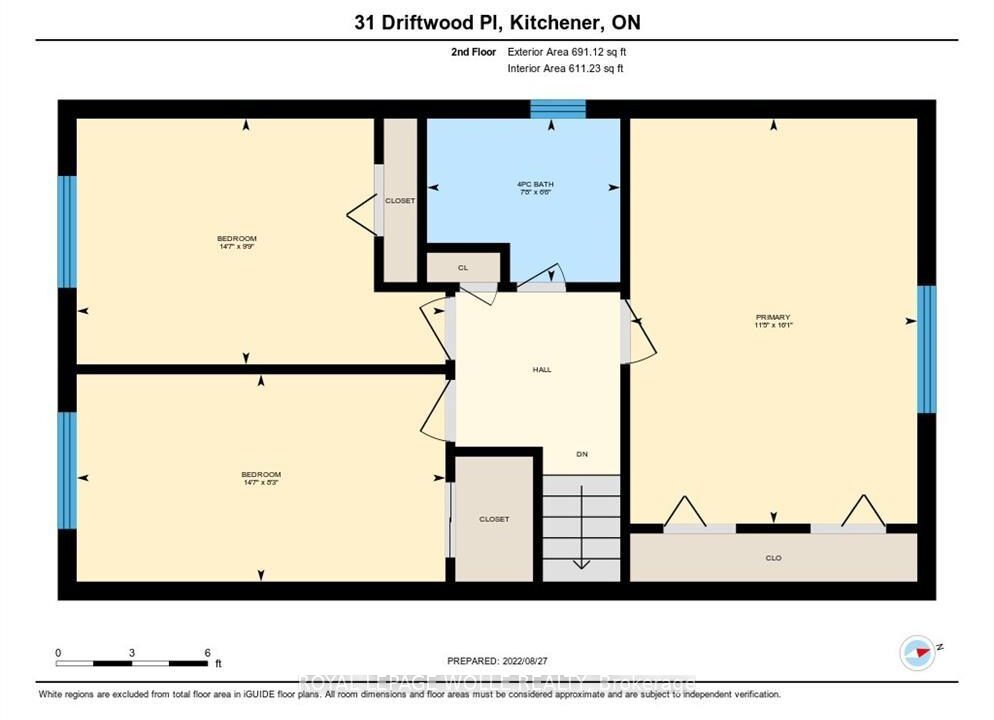
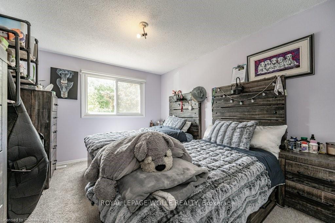
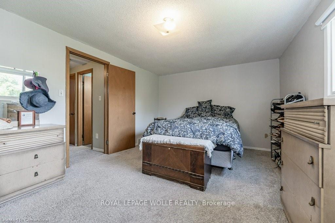
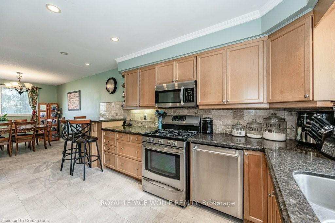
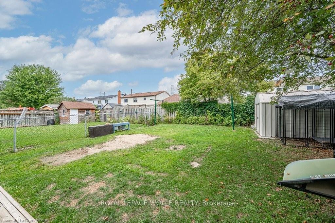
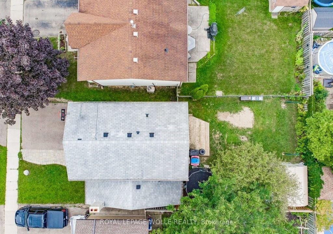
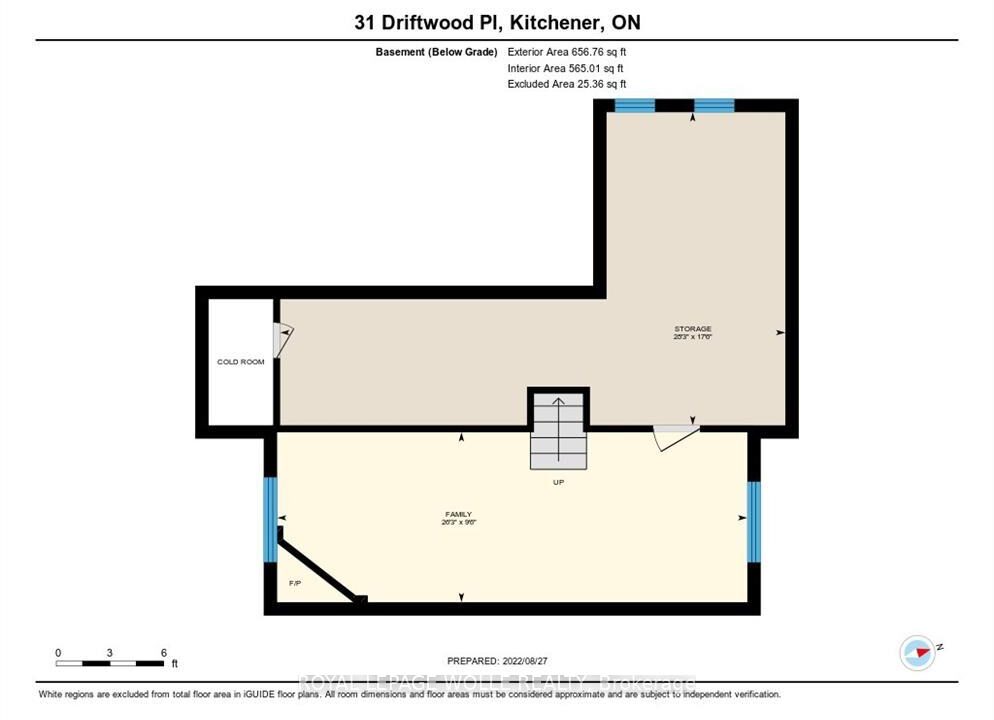
Tucked away on a quiet, child-friendly cul-de-sac in the heart of Forest Heights, this lovingly maintained home is the perfect place to put down roots. With 3 bright bedrooms and 1.5 baths, this move-in-ready charmer has all the space a growing family needs. The main floor invites you in with a beautifully updated kitchen perfect for weeknight dinners and holiday baking along with a cozy formal dining area for family gatherings. The comfortable living room opens onto a large, fully fenced yard, a safe haven for kids and pets to play freely, or for hosting weekend barbecues. Upstairs, youll find three generous bedrooms, each with plenty of natural light, and an updated 4-piece bathroom that makes busy mornings a little easier. The finished basement provides a versatile space for a playroom, family movie nights, or a home office, with lots of storage for all your gear. The 21-foot deep garage is ideal for extra storage or a handy workshop space, while the quiet, friendly neighborhood is within walking distance of excellent schools and beautiful parks perfect for family strolls or bike rides. With a new roof in 2024 and convenient access to nearby amenities and the expressway, this home blends comfort, practicality, and a sense of community a place where memories are made.
EXECUTIVE SANCTUARY WITH MULTI-SPORT COURT & GOLF COURSE VIEWS! Discover…
$2,695,000
Welcome to one of the most exceptional homes in Heritage…
$3,999,900

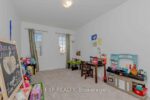 77 Woodedge Circle, Kitchener, ON N2R 1R7
77 Woodedge Circle, Kitchener, ON N2R 1R7
Owning a home is a keystone of wealth… both financial affluence and emotional security.
Suze Orman