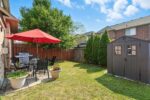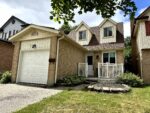52 Riley Crescent E, Centre Wellington, ON N1M 0C2
Welcome to Westminster Highlands! From the moment you step into…
$999,000
31 Halls Drive, Centre Wellington, ON N0B 1S0
$849,900
Welcome to Granwood Gate by Wrighthaven Homes – Elora’s newest luxury living development! Situated on a quiet south-end street, backing onto green space, these high-end executive style homes are the epitome of elegant living. Boasting beautiful finishes, high ceilings and superior design, there is bound to be a model to fit every lifestyle. These homes are connected only at the garages and the upstairs bathrooms, and feature state-of-the-art sound attenuation, modern ground-source heat pump heating and cooling, and 3-zone climate control. Buyers will have a range of options relating to design and finishes, but, no matter what they choose, the quality of the build and the level of fit-and-finish will ensure a superlative living experience. What is truly unique is that these homes are entirely freehold; there are no condo fees or corporations to worry about; there has never been anything like this available in Centre Wellington before.
Welcome to Westminster Highlands! From the moment you step into…
$999,000
Charming Cottage-Style Home on 1.7 Acres in Fergus. Tucked away…
$949,900

 141 Ironwood Road, Guelph, ON N1G 3P5
141 Ironwood Road, Guelph, ON N1G 3P5
Owning a home is a keystone of wealth… both financial affluence and emotional security.
Suze Orman