286 Driftwood Drive, Kitchener, ON N2N 1X6
Well maintained 3-bedroom backsplit home with two income generating units…
$849,999
31 Kay Crescent, Centre Wellington, ON N1M 2B2
$920,000
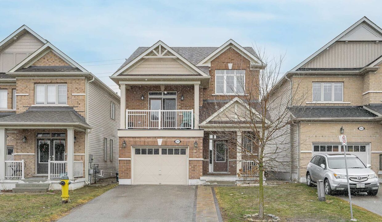
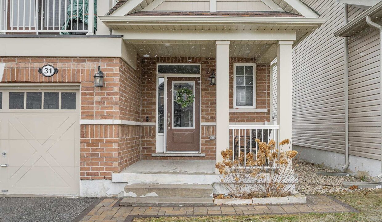
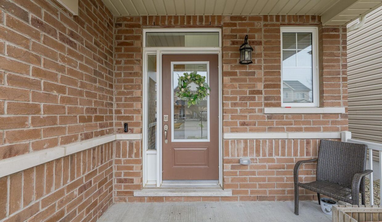
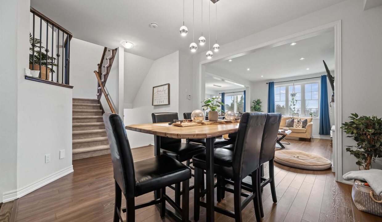
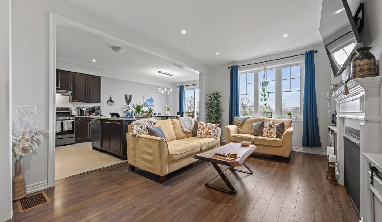
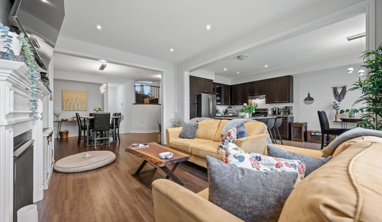
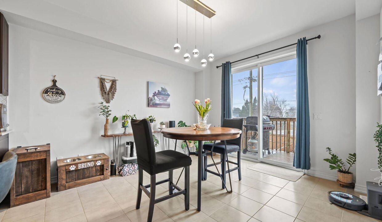
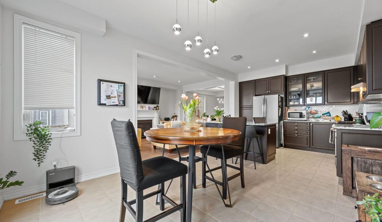
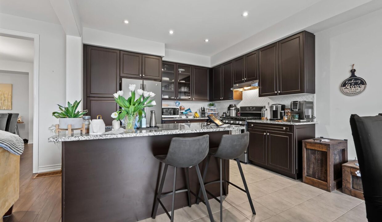
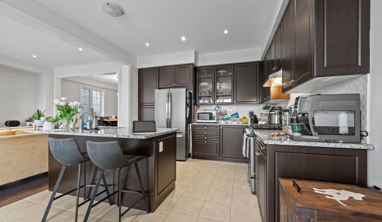
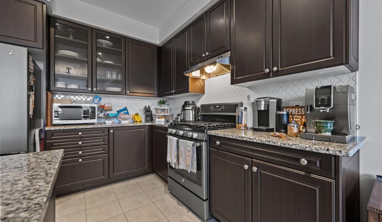
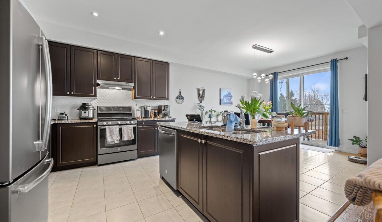
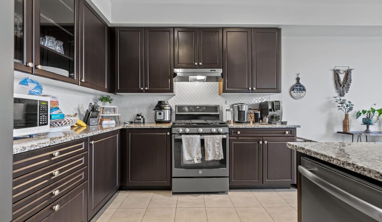
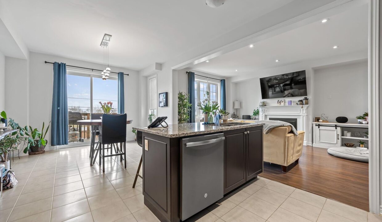
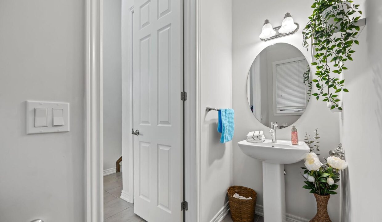
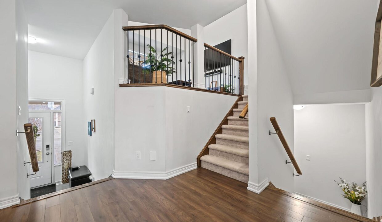
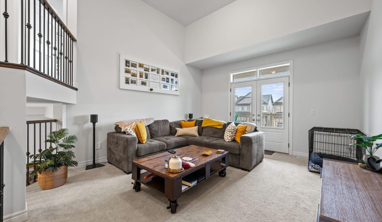
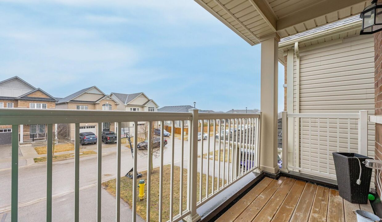
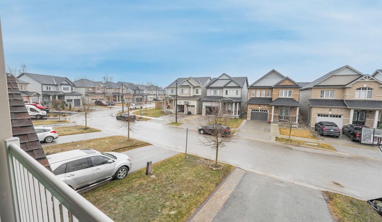
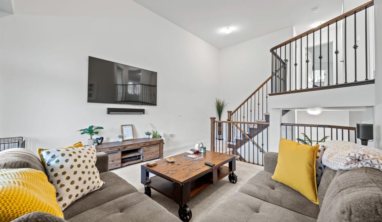
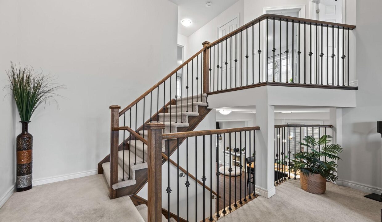
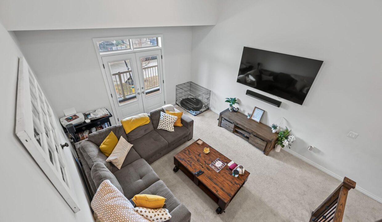
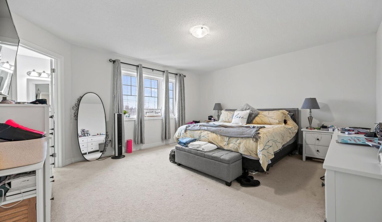
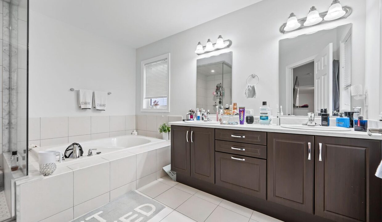
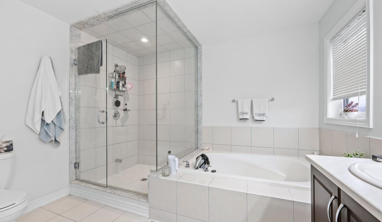
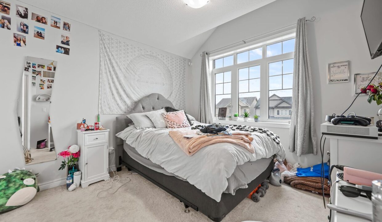
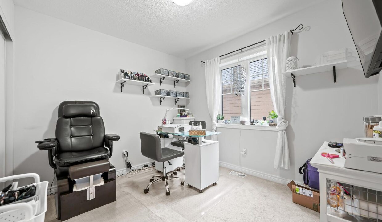
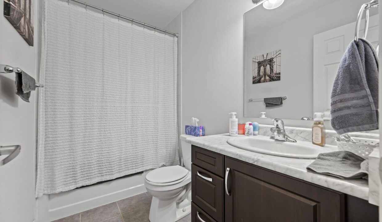
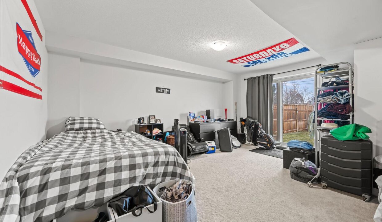
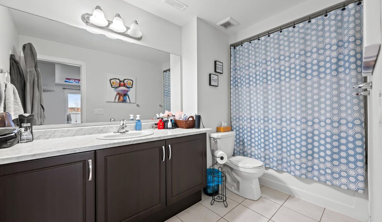

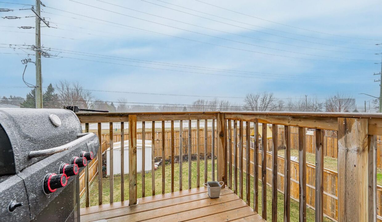
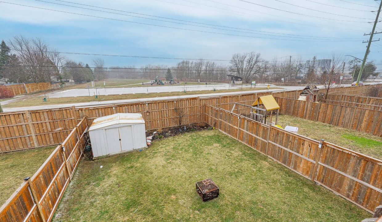
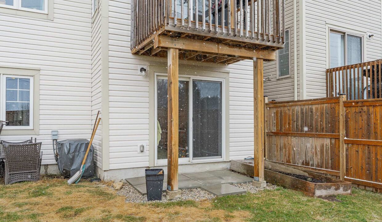
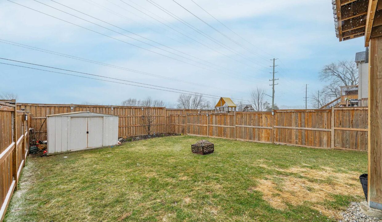
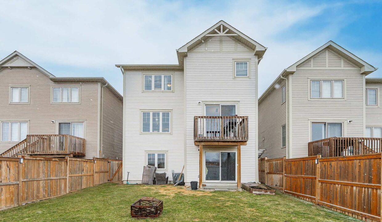
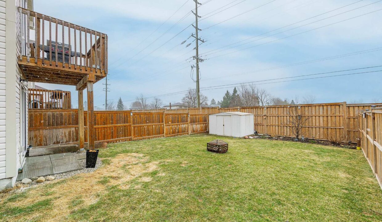
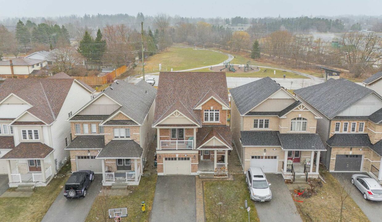
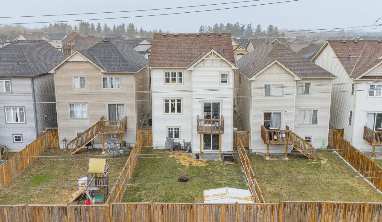
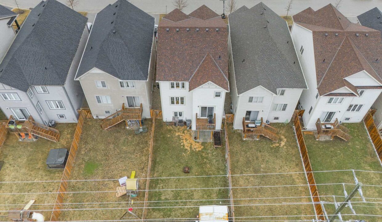
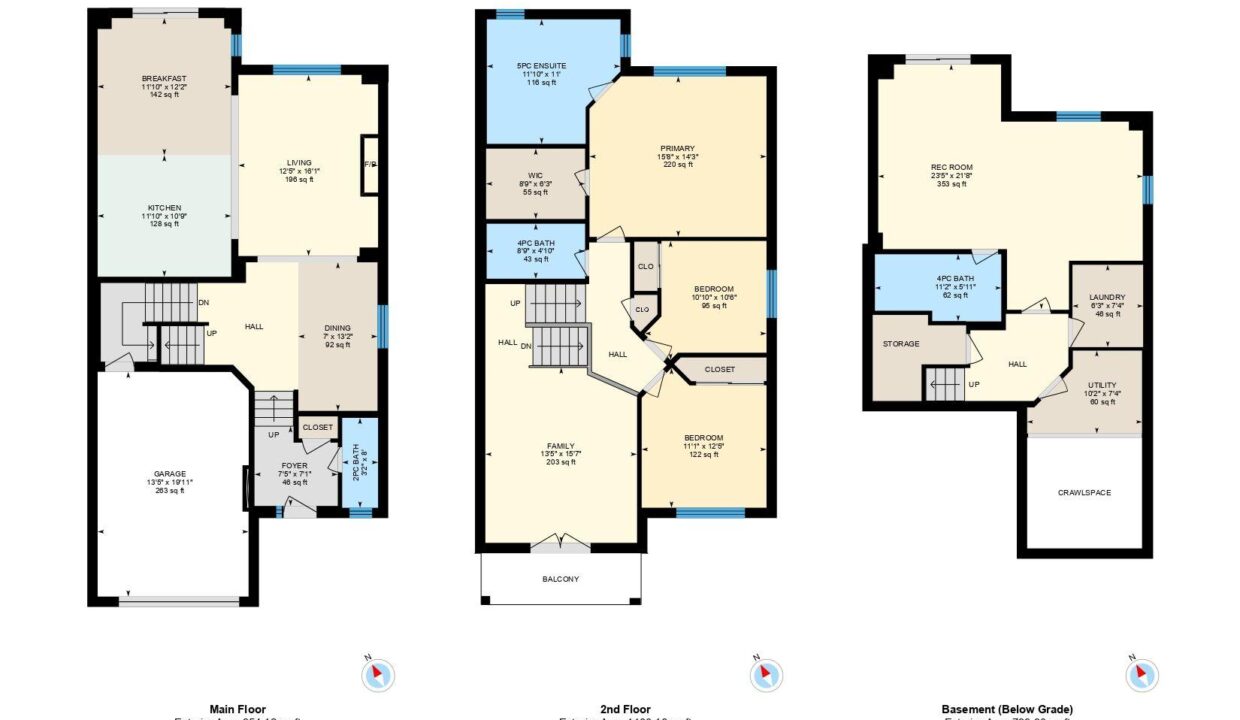
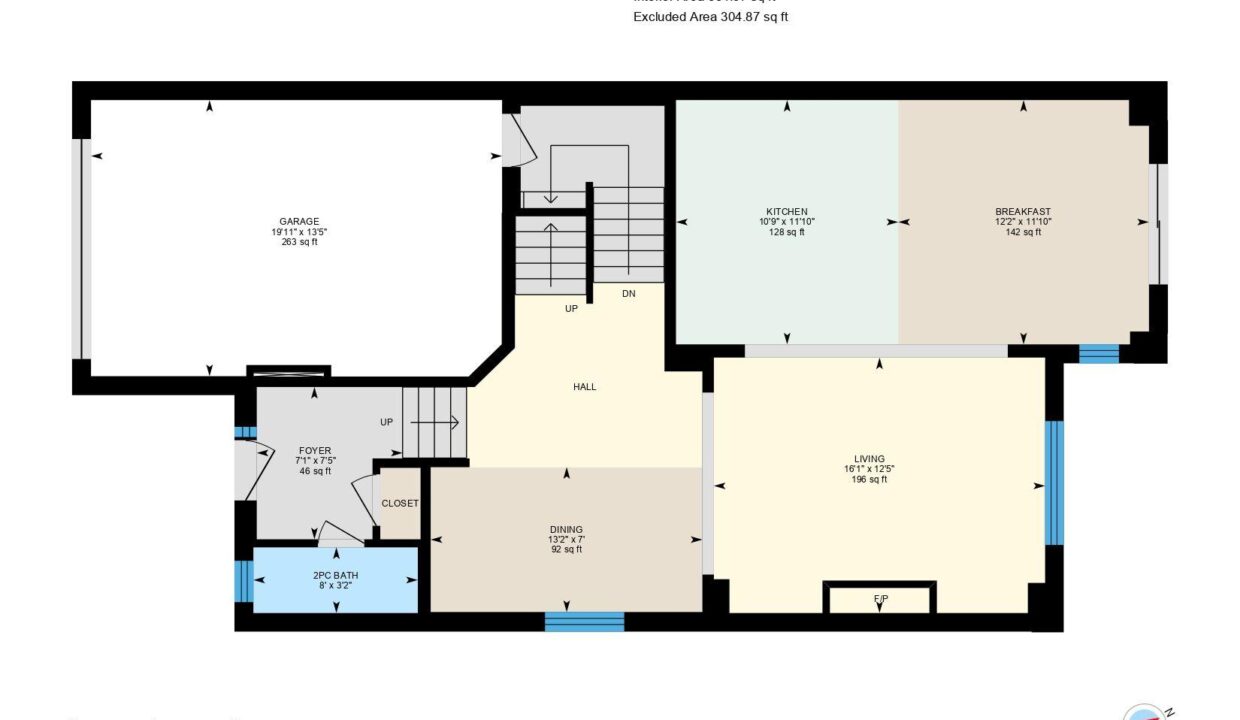
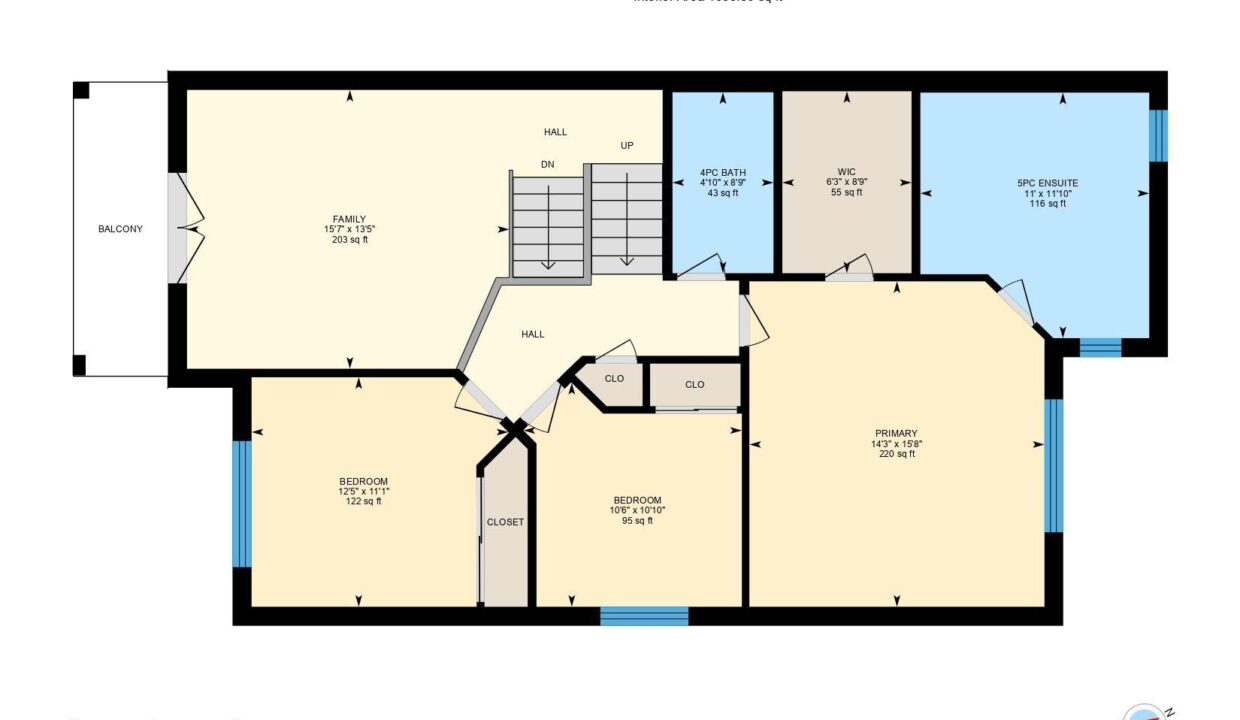
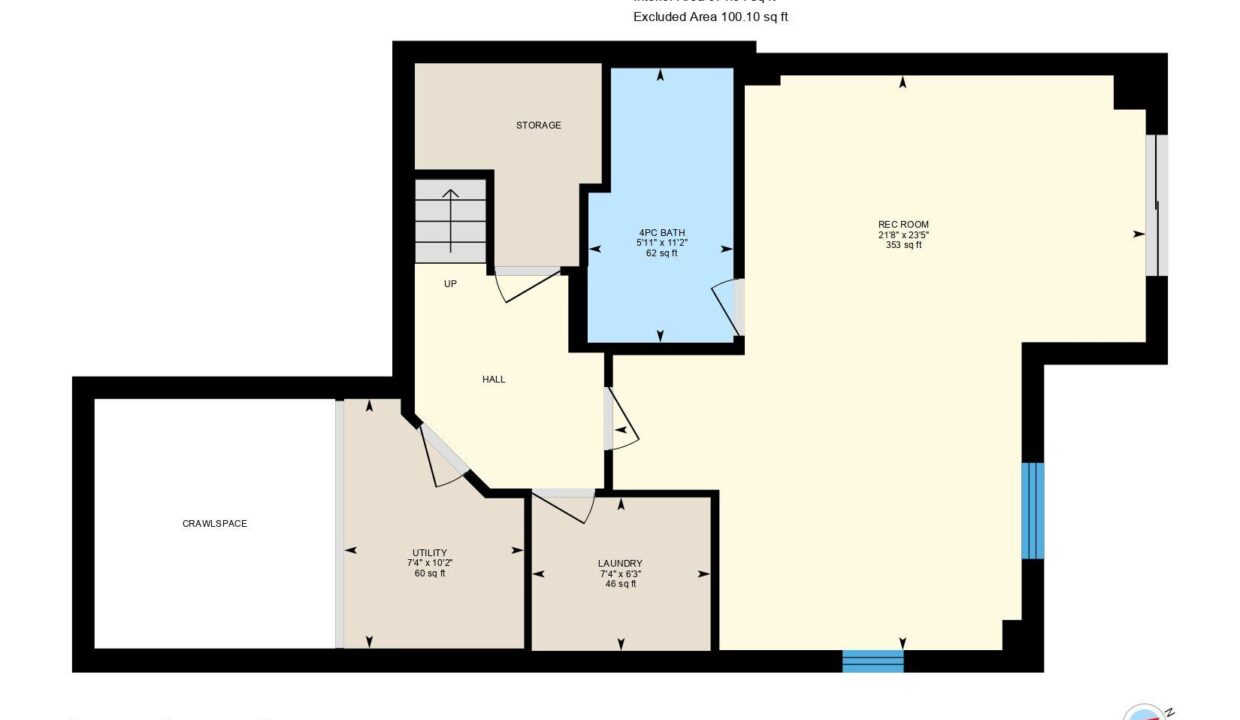
Are you looking for a family home with lots of space for the whole family? Then you should take a look at this great 2 storey home located in one of Fergus’s popular and desirable family neighbourhoods.Almost 2150 sq ft of living space above grade plus the bonus of a finished walkout basement.This home has a fabulous floorplan, as you enter through the front door into the spacious foyer there is a front hall closet and 2-piece washroom. Head up 5 stairs into the bright and spacious main living area, with open concept dining area, living room with gas fireplace, well equipped kitchen with dark stained cabinetry, stainless appliances, centre island, granite counter tops, ceramic tiled backsplash, a very bright spacious dinette area and patio door leading out to the raised deck. Head upstairs and you will love the large family/bonus room with high ceilings, and garden doors leading out to a balcony at the front of the house. In addition to the bonus room there is a large primary bedroom with walk in closet, 4-piece ensuite with a large glass shower, soaker tub and double vanity. There are 2 more good sized bedrooms and a 4-piece main bathroom. Head down to the finished basement and you will find laundry room, utility room and lots of storage, a 4-piece bathroom and a large rec room with patio doors leading out to a patio and a fenced backyard and no neighbours in behind.
Well maintained 3-bedroom backsplit home with two income generating units…
$849,999
Located in one of the most tight knit, family friendly…
$1,249,900
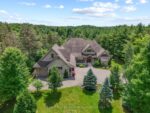
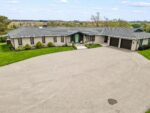 6398 Second Line, Centre Wellington, ON N1M 2W4
6398 Second Line, Centre Wellington, ON N1M 2W4
Owning a home is a keystone of wealth… both financial affluence and emotional security.
Suze Orman